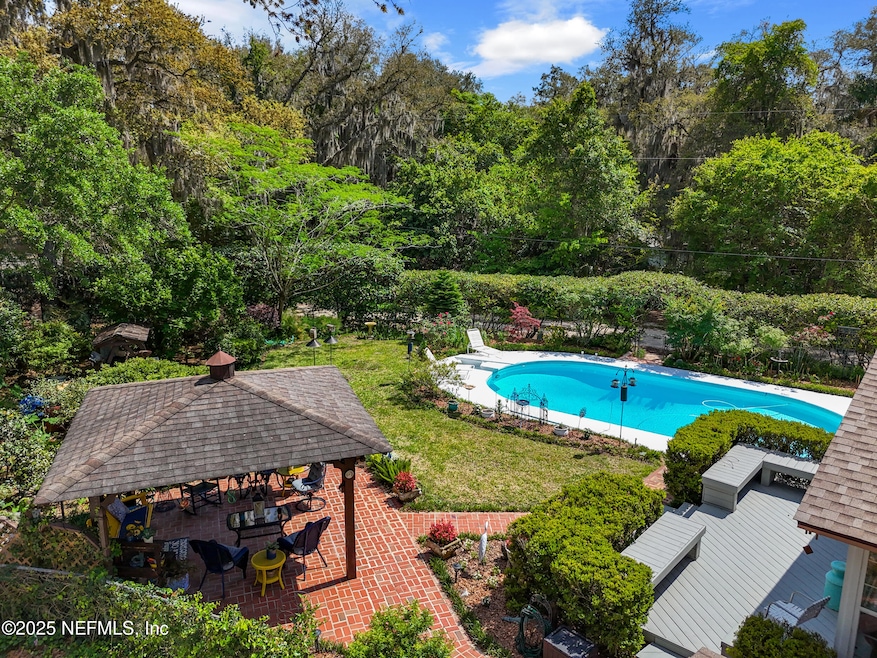
50 SE Forest St Keystone Heights, FL 32656
Keystone Heights NeighborhoodEstimated payment $3,349/month
Highlights
- Deck
- No HOA
- 2 Car Attached Garage
- Wood Flooring
- Screened Porch
- Walk-In Closet
About This Home
Well loved, maintained and updated CB home near downtown Keystone Heights and schools. Plenty of living space inside and a private oasis outside! Three bedrooms, two baths, flex room can serve as a fourth bedroom, two living/family rooms, attached garage, inground pool, gazebo, grilling area, private hot tub and the list goes on! Updates include electrical, HVAC 2024, roof (30 yr shingles) 2024, septic system 2016 (1050 gallon with 500 SF drainfield),custom oak cabinets and Blue Pearl Granite countertops. Underground electric, chain link fenced yard, extra storage space in attic and a well for irrigation. The family room has a built in entertainment center around the Fieldstone gas fireplace. Private screened porch off the primary bedroom overlooking the pool and beautifully landscaped back yard. Flooring consists of porcelain tile, oak hardwood, laminate and carpet. Large laundry room with utility sink, large closet and cabinets. Attached garage as well as detached workshop/storage.
Home Details
Home Type
- Single Family
Est. Annual Taxes
- $3,355
Year Built
- Built in 1959
Lot Details
- 0.35 Acre Lot
- Chain Link Fence
Parking
- 2 Car Attached Garage
Home Design
- Shingle Roof
- Concrete Siding
- Block Exterior
Interior Spaces
- 2,124 Sq Ft Home
- 1-Story Property
- Gas Fireplace
- Screened Porch
- Electric Range
- Washer and Electric Dryer Hookup
Flooring
- Wood
- Laminate
- Tile
Bedrooms and Bathrooms
- 3 Bedrooms
- Walk-In Closet
- 2 Full Bathrooms
- Bathtub With Separate Shower Stall
Outdoor Features
- Deck
Schools
- Keystone Heights Elementary School
- Keystone Heights High School
Utilities
- Central Heating and Cooling System
- Underground Utilities
- Septic Tank
Community Details
- No Home Owners Association
- Lakeview Highlands Subdivision
Listing and Financial Details
- Assessor Parcel Number 30082302249200000
Map
Home Values in the Area
Average Home Value in this Area
Tax History
| Year | Tax Paid | Tax Assessment Tax Assessment Total Assessment is a certain percentage of the fair market value that is determined by local assessors to be the total taxable value of land and additions on the property. | Land | Improvement |
|---|---|---|---|---|
| 2024 | $3,154 | $185,538 | $17,000 | $168,538 |
| 2023 | $3,154 | $172,173 | $17,000 | $155,173 |
| 2022 | $2,710 | $144,235 | $12,750 | $131,485 |
| 2021 | $2,407 | $110,471 | $10,000 | $100,471 |
| 2020 | $1,031 | $82,622 | $0 | $0 |
| 2019 | $1,005 | $80,765 | $0 | $0 |
| 2018 | $913 | $79,259 | $0 | $0 |
| 2017 | $890 | $77,629 | $0 | $0 |
| 2016 | $657 | $76,032 | $0 | $0 |
| 2015 | $661 | $75,503 | $0 | $0 |
| 2014 | $632 | $74,904 | $0 | $0 |
Property History
| Date | Event | Price | Change | Sq Ft Price |
|---|---|---|---|---|
| 04/10/2025 04/10/25 | For Sale | $549,900 | -- | $259 / Sq Ft |
Similar Homes in Keystone Heights, FL
Source: realMLS (Northeast Florida Multiple Listing Service)
MLS Number: 2081091
APN: 30-08-23-022492-000-00
- 20 SE Nelsons Point
- 240 SW Fairway Dr
- 1326 Chatauqua Way
- 7838 State Road 21
- 221 SW Grove St
- 145 SW Garden St
- 7700 Clover Ln
- 325 SW Garden St
- 7877 State Road 21
- 7883 State Road 21
- 645 Shady Ln
- 6836 Womans Club Dr
- 0 Orchid Ave Unit 1239242
- 0 Orchid Ave Unit 1239243
- 0 Orchid Ave
- 3901 SE State Road 21
- 550 SW Magnolia Ave
- 4234 SE 1st Ave
- 000000 SE 1st Ave
- 560 Orchid Ave






