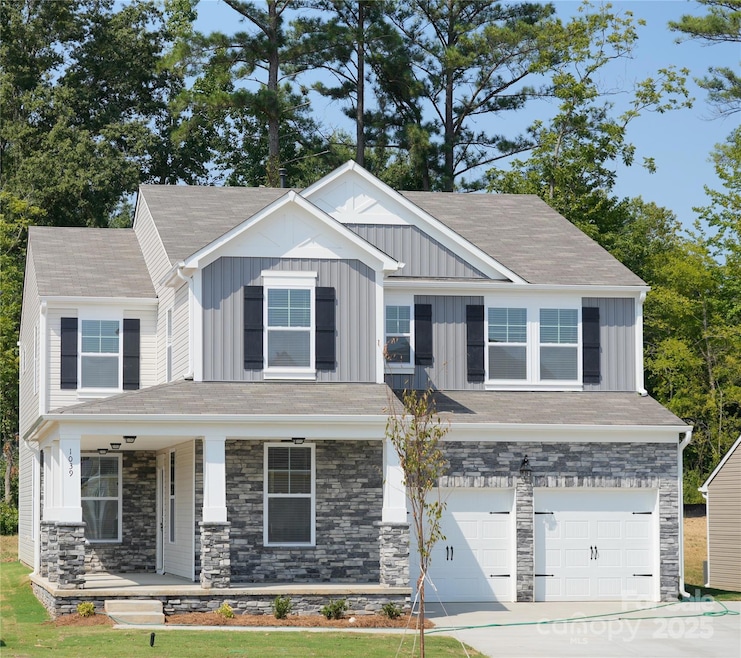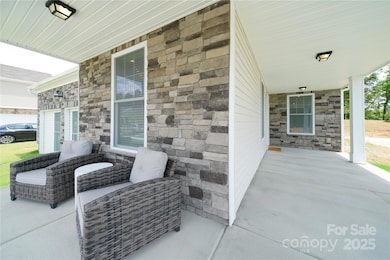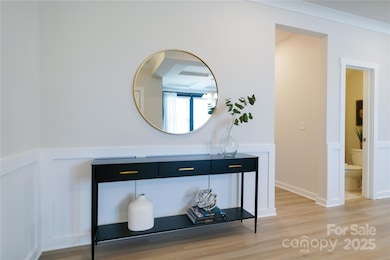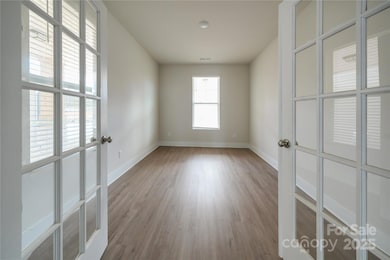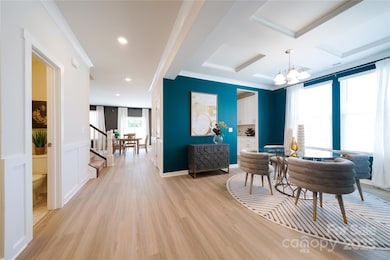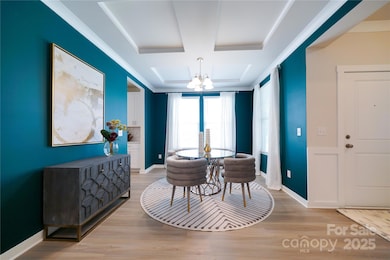
50 Sherwood Ct NW Unit SW50 Concord, NC 28027
Estimated payment $3,273/month
Highlights
- Under Construction
- Open Floorplan
- 2 Car Attached Garage
- Beverly Hills STEM Elementary Rated A-
- Wrap Around Porch
- Walk-In Closet
About This Home
READY to close in MAY! Seller is offering up to $11k in seller paid closing costs with a preferred lender. Beautiful 5-BR, 3.5 Bath home with a loft up and guest suite down. The main floor features 9' ceilings, 42" upper cabinets, luxury vinyl plank flooring, a large kitchen island and stainless appliances. The Dining Room down features a 4-square micro tray ceiling and an open walkway to the butler's pantry, for additional storage. The Flex Room off the Foyer is perfect for a home office. There are quartz countertops throughout the home with upgraded faucet packages and an upgraded nickel lighting package. The primary bedroom is spacious with the bathroom featuring a shower and separate garden tub with ceramic tile. There are 3 additional bedrooms up with the laundry room and loft, which adds another gathering area up. Home is located in a quiet setting with no HOA, but close to all conveniences. Builder Warranties
Listing Agent
Accent Homes Carolinas, Inc Brokerage Email: smccomb@accenthomescarolinas.com License #223275
Co-Listing Agent
Accent Homes Carolinas, Inc Brokerage Email: smccomb@accenthomescarolinas.com License #236480
Home Details
Home Type
- Single Family
Year Built
- Built in 2025 | Under Construction
Lot Details
- Lot Dimensions are 54x150x54x150
- Property is zoned RV, R-V
Parking
- 2 Car Attached Garage
- Front Facing Garage
- Garage Door Opener
Home Design
- Home is estimated to be completed on 5/15/25
- Slab Foundation
- Vinyl Siding
- Stone Veneer
Interior Spaces
- 2-Story Property
- Open Floorplan
- Insulated Windows
- Entrance Foyer
- Pull Down Stairs to Attic
- Washer and Electric Dryer Hookup
Kitchen
- Electric Range
- Microwave
- Plumbed For Ice Maker
- Dishwasher
- Kitchen Island
- Disposal
Flooring
- Tile
- Vinyl
Bedrooms and Bathrooms
- Walk-In Closet
- Garden Bath
Outdoor Features
- Patio
- Wrap Around Porch
Schools
- Beverly Hills Elementary School
- Northwest Cabarrus Middle School
- West Cabarrus High School
Utilities
- Forced Air Zoned Heating and Cooling System
- Heat Pump System
- Electric Water Heater
- Cable TV Available
Community Details
- Built by Accent Homes Carolinas
- Sherwood Hills Subdivision, Hickory 3092 Floorplan
Listing and Financial Details
- Assessor Parcel Number 56117390850000
Map
Home Values in the Area
Average Home Value in this Area
Property History
| Date | Event | Price | Change | Sq Ft Price |
|---|---|---|---|---|
| 04/17/2025 04/17/25 | For Sale | $497,345 | -- | $158 / Sq Ft |
Similar Homes in Concord, NC
Source: Canopy MLS (Canopy Realtor® Association)
MLS Number: 4232094
- 48 Sherwood Ct NW Unit SW48
- 60 Sherwood Ct NW
- 22 Porter St NW Unit SW22
- 34 Porter St NW Unit SW34
- 831 Concord Pkwy N
- 921 Concord Parkway Hwy N
- 471 Lucky Dr NW
- 456 Lucky Dr NW
- 358 Camden Ct NW
- 249 Bellhaven Place NW
- 387 Lucky Dr NW Unit 18
- 2584 Tryon Ct NW Unit 57
- 1061 Gaither Place NW
- 267 Hall Ave NW
- 256 Davidson Hwy
- 320 Evans St NW
- 1136 Preakness Ct NW
- 335 Davidson Hwy
- 1121 Thoroughbred Place NW
- 329 Gurley Dr NW
