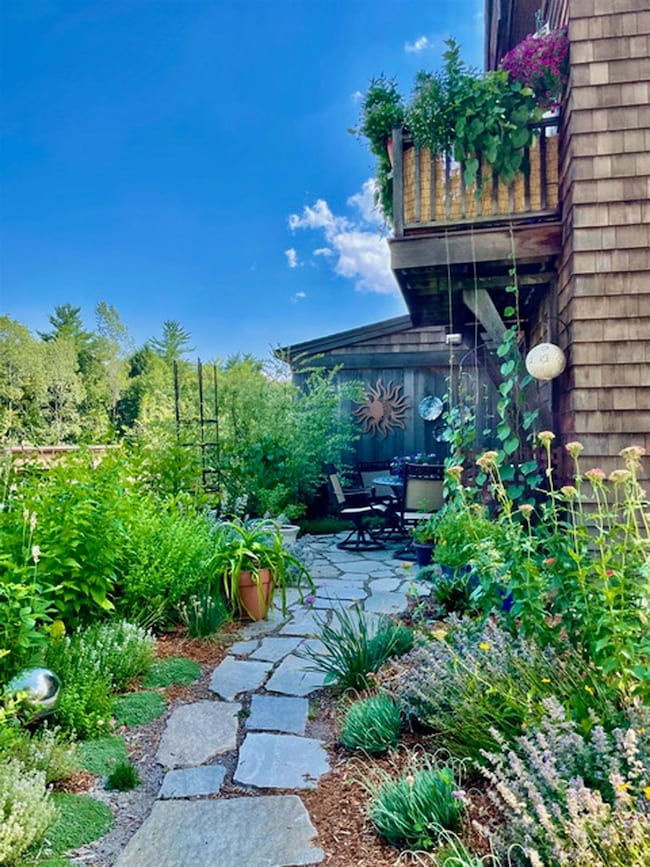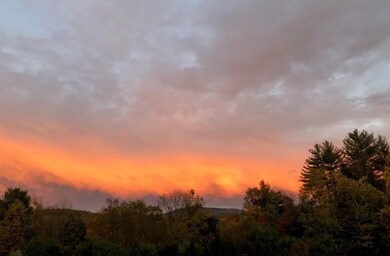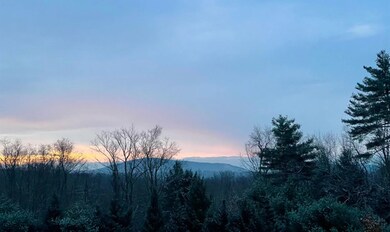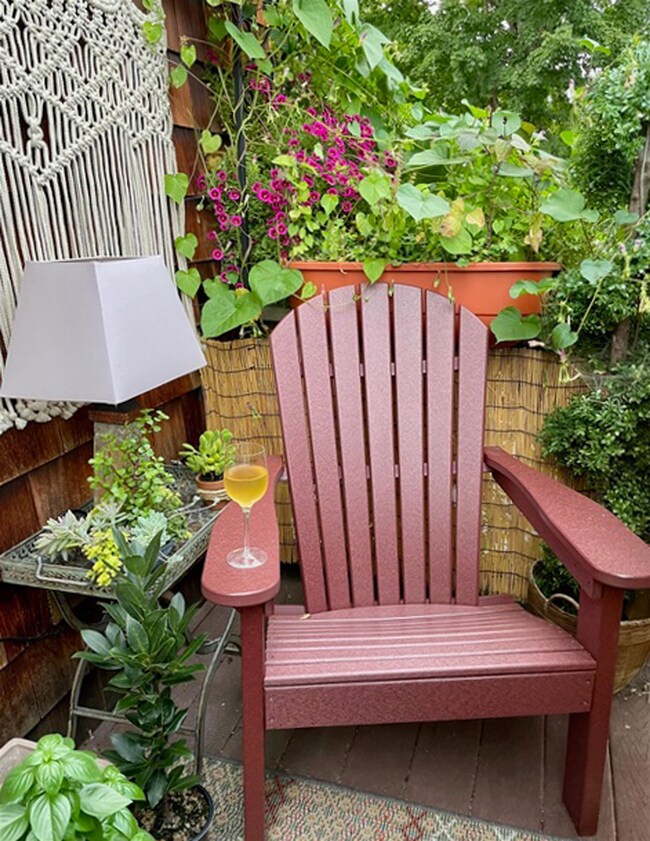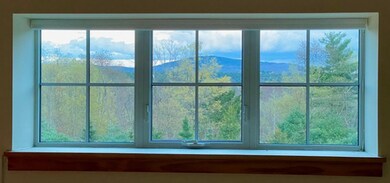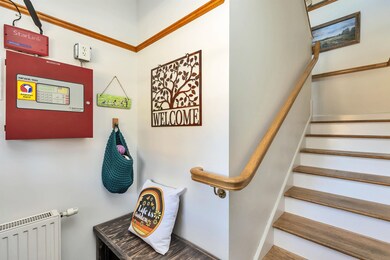
50 Steele Rd Peterborough, NH 03458
Peterborough NeighborhoodHighlights
- 113 Acre Lot
- Zoned Heating
- Wood Siding
- Wood Flooring
- 1 Car Garage
- Mini Split Air Conditioners
About This Home
As of July 2024With loneliness at epidemic proportions, does the opportunity to live in a welcoming and secure village of neighbors of all ages sound appealing? Are stewardship of the environment and energy efficiency important to you? Do outdoor pursuits - hiking, swimming, cross-country skiing, skating - on 113 acres of field and forest figure on your wish list? Do you like to garden? Would you enjoy caring for chickens with character, cute lambs, and hairy Highland cows? How about loving the ease of walking out your back door and purchasing fresh produce (and good coffee!) at the community farm store right across the field? If you've answered "yes", then living at Nubanusit Neighborhood and Farm, with green homes designed by the noted architect, Sheldon Pennoyer, might be the perfect choice. Being offered is this unique two-story condo in a Quad building, sunlit from morning until night, with soaring cathedral ceilings and sweeping mountain views. There are numerous upgrades, including a Sub-Zero refrigerator, an inset glass stovetop, an Asko washer, custom window shutters, motorized shades, Minka Aire fans, a two-zone mini-split, and hand-crafted lighting. A private balcony off the kitchen and a professionally designed pocket garden provide peaceful outdoor spots for contemplation. Reasonable condo fees include community insurance, landscaping, snow removal, internet, access to an EV charging station, a well-equipped barn for woodworking projects, heat, hot water and much more!
Townhouse Details
Home Type
- Townhome
Est. Annual Taxes
- $7,157
Year Built
- Built in 2008
Lot Details
- Lot Sloped Up
HOA Fees
- $285 Monthly HOA Fees
Parking
- 1 Car Garage
- Shared Driveway
Home Design
- Concrete Foundation
- Wood Frame Construction
- Shingle Roof
- Wood Siding
Interior Spaces
- 1,247 Sq Ft Home
- 2-Story Property
- Stove
Flooring
- Wood
- Tile
Bedrooms and Bathrooms
- 2 Bedrooms
Laundry
- Dryer
- Washer
Utilities
- Mini Split Air Conditioners
- Zoned Heating
- Pellet Stove burns compressed wood to generate heat
- Furnace
- Mini Split Heat Pump
- 200+ Amp Service
- Cable TV Available
Listing and Financial Details
- Legal Lot and Block 003 / 008
Community Details
Overview
- Association fees include hot water, plowing
Amenities
- Common Area
Recreation
- Snow Removal
Map
Home Values in the Area
Average Home Value in this Area
Property History
| Date | Event | Price | Change | Sq Ft Price |
|---|---|---|---|---|
| 07/01/2024 07/01/24 | Sold | $475,000 | -4.0% | $381 / Sq Ft |
| 06/02/2024 06/02/24 | Pending | -- | -- | -- |
| 04/10/2024 04/10/24 | For Sale | $495,000 | +131.3% | $397 / Sq Ft |
| 04/14/2017 04/14/17 | Sold | $214,000 | -2.3% | $209 / Sq Ft |
| 03/10/2017 03/10/17 | Pending | -- | -- | -- |
| 09/12/2016 09/12/16 | For Sale | $219,000 | -- | $214 / Sq Ft |
Similar Home in Peterborough, NH
Source: PrimeMLS
MLS Number: 4990683
- 91 Steele Rd
- 52 Robbe Farm Rd
- 15 Evans Rd
- 9 Prospect St
- 0 High St
- 76 Main St
- 36 Grove St Unit 3A
- 17 Old Jaffrey Rd
- 46 Cheney Ave
- 50 Jaffrey Rd Unit F
- 000 Windy Row
- 3 Cedar Ridge Dr
- 20 Hilltop Dr
- 11 Taylor Ct
- 63 Old Street Rd
- 301 Southfield Ln
- 35 Boulder Dr
- Lot 3 Carley Rd
- 0 Cobb Meadow Rd Unit 65-66 5021588
- 14 Snow Rd

