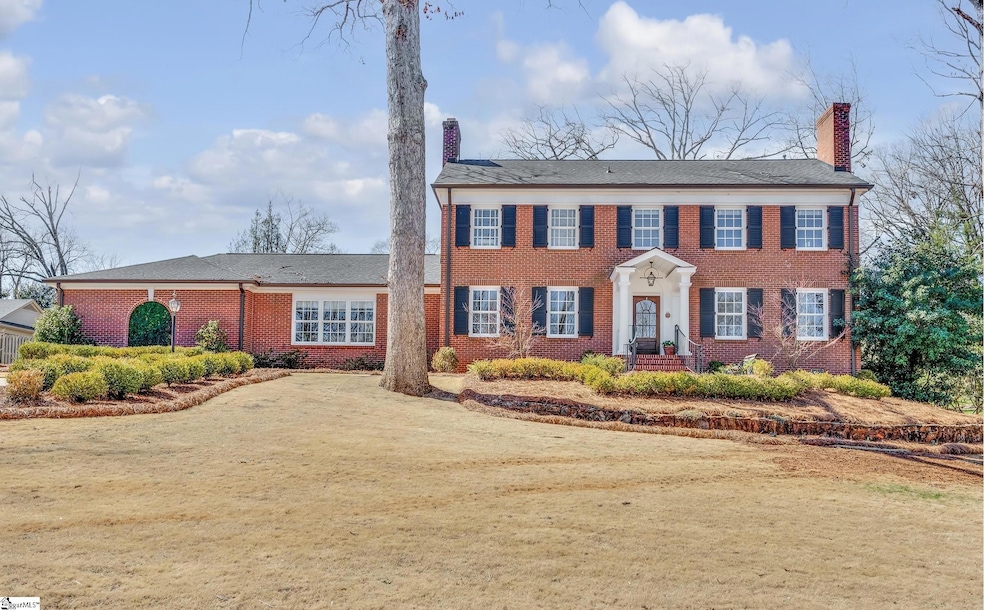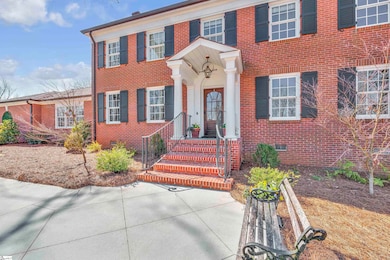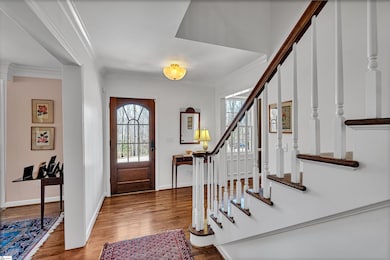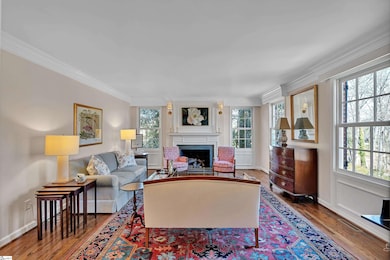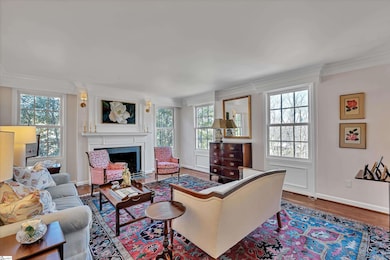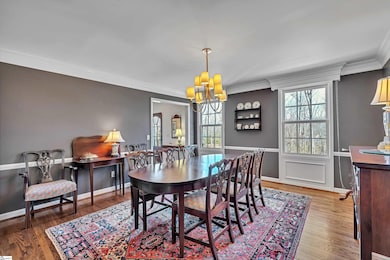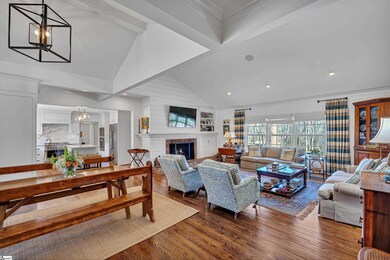
50 Stonehaven Dr Greenville, SC 29607
Verdae NeighborhoodEstimated payment $13,257/month
Highlights
- 0.88 Acre Lot
- Open Floorplan
- Cathedral Ceiling
- Sara Collins Elementary School Rated A-
- Traditional Architecture
- Wood Flooring
About This Home
This is the ONE you have been waiting on!!! This luxurious and stately residence is perfectly situated on this almost full acre in the heart of Parkins Mill on one of the most prestigious streets in all of Greenville SC. Minutes to downtown and zoned to excellent schools, this home has it all! The owners have meticulously renovated this entire home with modern luxury to the timeless elegance and also these grounds with only the best Architects and Builders this state has! Not one detail was missed in this FULL home renovation and includes a main level primary bedroom suite addition. You will fall in love with its curb appeal and charm and as you enter you will immediately appreciate all the details that went into this transformation. Upgrades and renovations include brand new architectural roof and gutters, incredible master bedroom addition on main level, gorgeous refinished oak hardwood floors throughout entire home up and down, all 4 1/2 bathrooms are fully renovated, beautiful moldings, surround sound speaker system with hardwired security system, pre-wired for generator, fresh neutral paint, irrigation, multi-zoned HVAC, new windows, renovated main level laundry room with sink and drop-zone, a main level heated/cooled workshop or playroom off rear laundry room, two car attached garage and concrete parking pads, upgraded electrical and plumbing, tankless gas water heater, this list goes on and on... You will love the large formal living room with gas log fireplace and handsome traditional mantle and formal dining room conveniently located just off kitchen! The gourmet kitchen is a chef's dream with brand new custom cabinetry, high-end appliances including a Fisher Paykal six burner gas range with commercial grade hood, a large center island, two sinks, beautiful Macaubas quartzite countertops and backsplash, incredible views to rear patios and gardens and a custom built-in pantry! The kitchen is open to the breakfast room and the heart of the home, the family room! This well-designed open floor plan flows well for entertaining family and friends. The spacious family room comes with a gas log fireplace with full brick seat-hearth and custom mantle with additional side built-ins. Additionally, off the family room is a bar area with ample cabinetry, an icemaker and a wet bar! The kitchen and family room flow well to the incredible rear screened in porch addition which includes bluestone flooring, vaulted ceilings with tongue and groove ceilings, a dining area and a seating area with a wood-burning fireplace and custom built-ins made from the original family farms reclaimed wood from the barn from the 1870's. You will love how the screened porch flows to the outdoor grilling terrace with natural gas installed overlooking the professionally landscaped rear backyard with privacy fencing including custom wrought iron fencing, a workshop or storage shed w electricity and water, basket-weave custom brick walkways, and even an area perfectly positioned for a sports court or pool as designed by local landscape architect! The main level large master suite has beautiful views of rear yard, his and hers walk in closets, a separate make up station off of the bathroom suite. The bathroom comes with his and hers vanities w custom built ins, beautiful countertops, a zero entry walk in marble tiled shower with multi heads, a separate tub and a private water closet! Upstairs, you will appreciate the family friendly floorplan with four bedrooms and three full bathrooms! One of the bedrooms upstairs is a second master suite with his and hers closets and a large renovated bathroom. The third and fourth guest bedrooms upstairs have direct access to a large fully renovated hall bathroom. This truly is an opportunity to own a home that has already been completely renovated with timeless features that will last for generations and truly all that you could ever dream of! Make your appointment today & be prepared to fall in love w your new HOME!
Home Details
Home Type
- Single Family
Est. Annual Taxes
- $5,323
Year Built
- Built in 1978
Lot Details
- 0.88 Acre Lot
- Level Lot
- Sprinkler System
- Few Trees
Home Design
- Traditional Architecture
- Brick Exterior Construction
- Architectural Shingle Roof
Interior Spaces
- 3,800-3,999 Sq Ft Home
- 2-Story Property
- Open Floorplan
- Wet Bar
- Bookcases
- Smooth Ceilings
- Cathedral Ceiling
- Ceiling Fan
- 3 Fireplaces
- Wood Burning Fireplace
- Gas Log Fireplace
- Living Room
- Breakfast Room
- Dining Room
- Workshop
- Screened Porch
- Crawl Space
- Security System Owned
Kitchen
- Built-In Oven
- Gas Oven
- Gas Cooktop
- Built-In Microwave
- Dishwasher
- Quartz Countertops
- Disposal
Flooring
- Wood
- Ceramic Tile
Bedrooms and Bathrooms
- 5 Bedrooms | 1 Main Level Bedroom
- Walk-In Closet
- 4.5 Bathrooms
Laundry
- Laundry Room
- Laundry on main level
- Sink Near Laundry
Parking
- 2 Car Attached Garage
- Parking Pad
- Workshop in Garage
Outdoor Features
- Patio
- Outdoor Grill
Schools
- Sara Collins Elementary School
- Beck Middle School
- J. L. Mann High School
Utilities
- Multiple cooling system units
- Multiple Heating Units
- Heating System Uses Natural Gas
- Tankless Water Heater
Community Details
- Parkins Mill Subdivision
Listing and Financial Details
- Assessor Parcel Number 0269.00-01-057.00
Map
Home Values in the Area
Average Home Value in this Area
Tax History
| Year | Tax Paid | Tax Assessment Tax Assessment Total Assessment is a certain percentage of the fair market value that is determined by local assessors to be the total taxable value of land and additions on the property. | Land | Improvement |
|---|---|---|---|---|
| 2024 | $5,323 | $28,140 | $6,580 | $21,560 |
| 2023 | $5,323 | $28,140 | $6,580 | $21,560 |
| 2022 | $5,203 | $28,140 | $6,580 | $21,560 |
| 2021 | $5,205 | $28,140 | $6,580 | $21,560 |
| 2020 | $11,085 | $30,890 | $9,480 | $21,410 |
| 2019 | $11,088 | $30,890 | $9,480 | $21,410 |
| 2018 | $10,889 | $30,890 | $9,480 | $21,410 |
| 2017 | $2,960 | $16,020 | $6,320 | $9,700 |
| 2016 | $2,879 | $400,630 | $158,010 | $242,620 |
| 2015 | $2,877 | $400,630 | $158,010 | $242,620 |
| 2014 | $2,904 | $398,554 | $152,653 | $245,901 |
Property History
| Date | Event | Price | Change | Sq Ft Price |
|---|---|---|---|---|
| 02/27/2025 02/27/25 | For Sale | $2,300,000 | -- | $605 / Sq Ft |
Deed History
| Date | Type | Sale Price | Title Company |
|---|---|---|---|
| Limited Warranty Deed | $550,000 | None Available |
Mortgage History
| Date | Status | Loan Amount | Loan Type |
|---|---|---|---|
| Open | $250,000 | New Conventional |
Similar Homes in Greenville, SC
Source: Greater Greenville Association of REALTORS®
MLS Number: 1549312
APN: 0269.00-01-057.00
- 12 Parkins Mill Ct
- 23 Parkins Glen Ct
- 108 Hialeah Rd
- 1138 S Pleasantburg Dr
- 1223 Parkins Mill Rd
- 10 Nottingham Rd
- 418 Legrand Blvd
- 47 Dameron Ave
- 1407 Parkins Mill Rd
- 2 Rock Creek Ct
- 31 Dahlglen Ave
- 236 Riverside Dr
- 341 Riverside Dr
- 24 Dahlglen Ave
- 00 Rockingham Rd
- 20 Friartuck Rd
- 210 Willow Springs Dr
- 324 Riverside Dr
- 1 Wild Indigo Cir
- 12 Carter Dr
