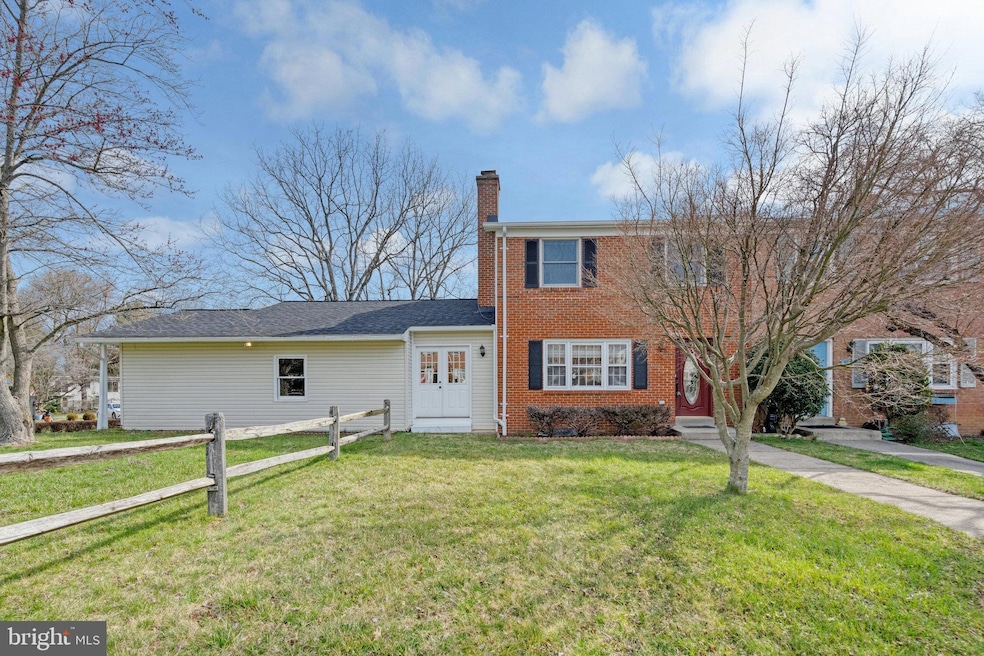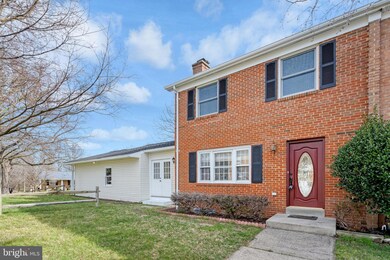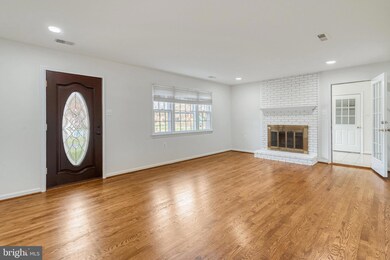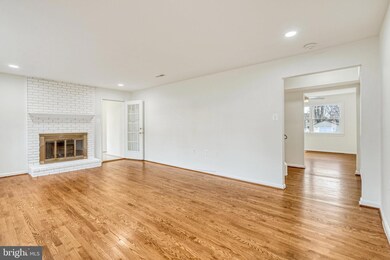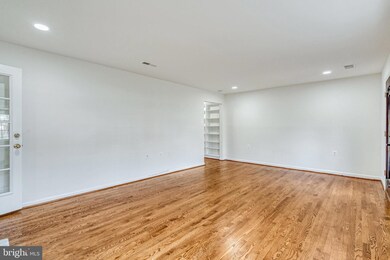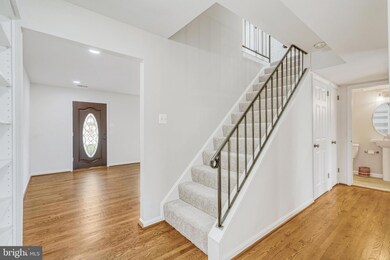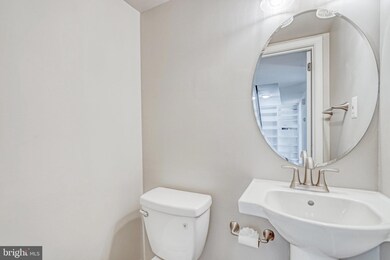
50 Sydnor St Hamilton, VA 20158
Highlights
- 2 Fireplaces
- No HOA
- Level Entry For Accessibility
- Hamilton Elementary School Rated A-
- 2 Car Attached Garage
- Forced Air Heating and Cooling System
About This Home
As of July 2024Welcome to the charming Virginia wine country living in this unique, updated end-unit townhome with attached 2 car garage that lives like a single family home, boasting almost 2700 sq. ft. and sitting on .27 acres with NO HOA!!!
Step into a bright and welcoming atmosphere with beautiful hardwood floors, freshly refinished brick fireplace, custom built-in shelving and a fully renovated powder room.
The kitchen features a full tile backsplash, brand new refrigerator, and refinished cabinets throughout. Enjoy the lovely and spacious sunroom off the kitchen perfect for morning coffee or hosting family gatherings.
The spacious main-level owner's suite features a new full bath and all-new carpeting. The upper level boasts an additional owner's suite and 2 spacious bedrooms with all brand new carpeting, 1 half bath and 1 fully renovated shared bath.
The basement offers a spacious rec room with fireplace and all new carpeting as well.
The outdoor living space consists of a lovely brand new deck perfect for cookouts, gatherings, or just a quiet evening relaxing.
Over $100K worth of updates including a new roof, interior renovations, new trex decking, and fresh paint throughout.
This home is conveniently located in charming Hamilton just off Route 7, making it convenient to both Purcellville and Leesburg as well Sleeter Lake Park, Loudoun Golf & Country Club, and multiple local wineries or breweries.
For GPS navigation, please use 263 W. Virginia Ave. This is the same address as 50 Sydnor St. It will guide you to the rear of the home. This is the only home in the community with a garage! Please park in the driveway.
Townhouse Details
Home Type
- Townhome
Est. Annual Taxes
- $5,202
Year Built
- Built in 1974
Parking
- 2 Car Attached Garage
- Garage Door Opener
- Driveway
- On-Street Parking
- Off-Site Parking
Home Design
- Block Foundation
- Masonry
Interior Spaces
- Property has 3 Levels
- 2 Fireplaces
- Finished Basement
Bedrooms and Bathrooms
Accessible Home Design
- Level Entry For Accessibility
Utilities
- Forced Air Heating and Cooling System
- Heating System Powered By Owned Propane
- Electric Water Heater
Community Details
- No Home Owners Association
- Waverly Subdivision
Listing and Financial Details
- Tax Lot 25
- Assessor Parcel Number 418388771000
Map
Home Values in the Area
Average Home Value in this Area
Property History
| Date | Event | Price | Change | Sq Ft Price |
|---|---|---|---|---|
| 07/19/2024 07/19/24 | Sold | $515,000 | 0.0% | $196 / Sq Ft |
| 06/20/2024 06/20/24 | Price Changed | $515,000 | -6.4% | $196 / Sq Ft |
| 05/13/2024 05/13/24 | Price Changed | $550,000 | -5.2% | $209 / Sq Ft |
| 04/24/2024 04/24/24 | Price Changed | $580,000 | 0.0% | $220 / Sq Ft |
| 04/24/2024 04/24/24 | For Sale | $580,000 | -3.3% | $220 / Sq Ft |
| 04/17/2024 04/17/24 | Off Market | $600,000 | -- | -- |
| 03/16/2024 03/16/24 | For Sale | $600,000 | 0.0% | $228 / Sq Ft |
| 03/13/2024 03/13/24 | Price Changed | $600,000 | +114.3% | $228 / Sq Ft |
| 08/24/2012 08/24/12 | Sold | $280,000 | 0.0% | $106 / Sq Ft |
| 07/06/2012 07/06/12 | Pending | -- | -- | -- |
| 07/03/2012 07/03/12 | For Sale | $279,900 | -- | $106 / Sq Ft |
Tax History
| Year | Tax Paid | Tax Assessment Tax Assessment Total Assessment is a certain percentage of the fair market value that is determined by local assessors to be the total taxable value of land and additions on the property. | Land | Improvement |
|---|---|---|---|---|
| 2024 | $3,964 | $458,310 | $125,200 | $333,110 |
| 2023 | $3,955 | $451,970 | $125,200 | $326,770 |
| 2022 | $3,934 | $441,980 | $125,200 | $316,780 |
| 2021 | $3,828 | $390,660 | $125,200 | $265,460 |
| 2020 | $3,765 | $363,740 | $125,200 | $238,540 |
| 2019 | $3,805 | $364,080 | $125,200 | $238,880 |
| 2018 | $3,581 | $330,090 | $125,200 | $204,890 |
| 2017 | $3,695 | $328,430 | $125,200 | $203,230 |
| 2016 | $3,710 | $324,000 | $0 | $0 |
| 2015 | $3,345 | $169,470 | $0 | $169,470 |
| 2014 | $2,983 | $133,040 | $0 | $133,040 |
Mortgage History
| Date | Status | Loan Amount | Loan Type |
|---|---|---|---|
| Open | $515,000 | VA | |
| Previous Owner | $224,000 | New Conventional | |
| Previous Owner | $127,500 | No Value Available |
Deed History
| Date | Type | Sale Price | Title Company |
|---|---|---|---|
| Deed | $515,000 | Potomac Title | |
| Warranty Deed | $280,000 | -- | |
| Deed | $125,500 | -- |
Similar Home in Hamilton, VA
Source: Bright MLS
MLS Number: VALO2066278
APN: 418-38-8771
- 35 Sydnor St
- 17573 Wadell Ct
- 17577 Wadell Ct
- 101 Levenbury Place
- 60 N Tavenner Ln
- 17029 Hamilton Station Rd
- 38880 Avery Oaks Ln
- 39100 E Colonial Hwy
- 17723 Karen Hope Ct
- 38172 Stone Eden Dr
- 0 Huntwick Place Unit VALO2056742
- 38211 Piggott Bottom Rd
- 39288 Irene Rd
- 17937 Manassas Gap Ct
- 39335 E Colonial Hwy
- 38678 Piggott Bottom Rd
- 916 Queenscliff Ct
- 912 Queenscliff Ct
- 37957 Piggott Bottom Rd
- 132 Misty Pond Terrace
