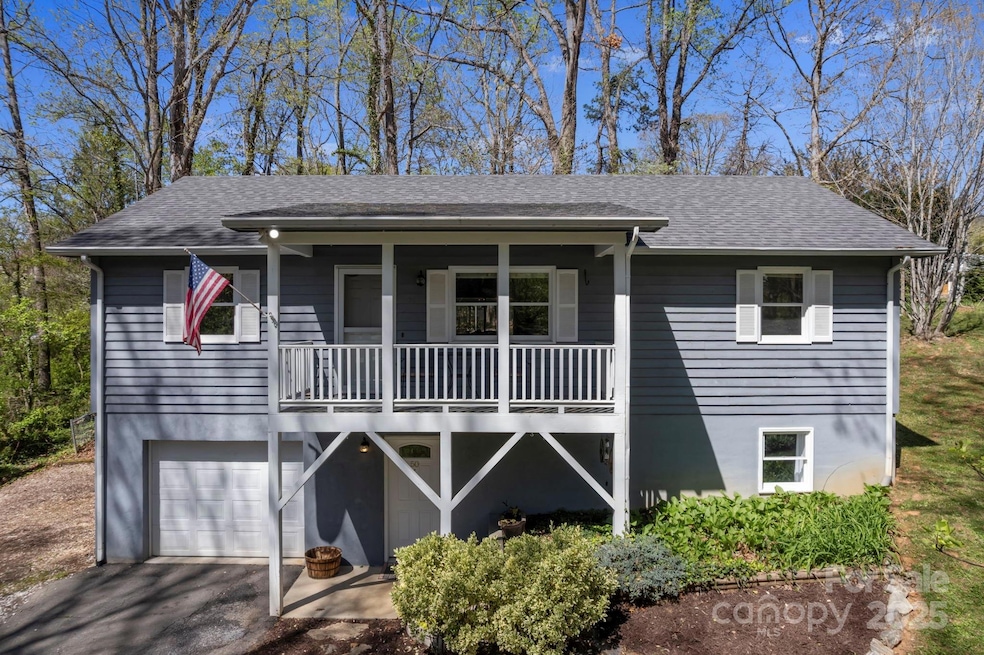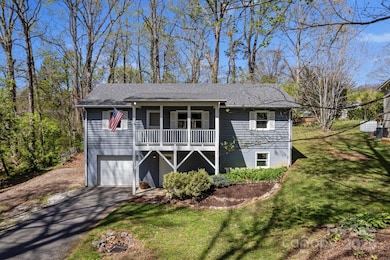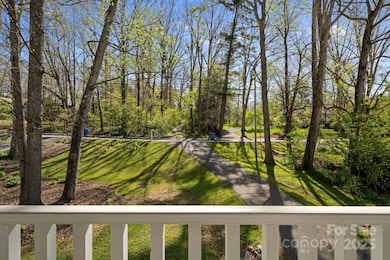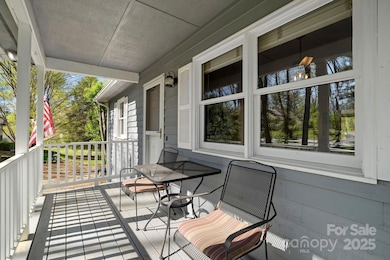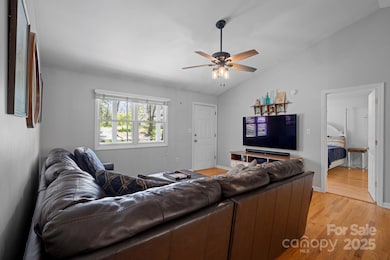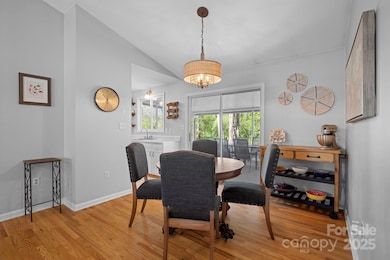
50 Trinity Chapel Rd Asheville, NC 28805
Haw Creek NeighborhoodEstimated payment $2,849/month
Highlights
- Popular Property
- Open Floorplan
- Ranch Style House
- Haw Creek Elementary Rated A-
- Deck
- Wood Flooring
About This Home
Beautiful 3-bedroom, 3-bath elevated ranch in the highly desirable Haw Creek community. Set on a great lot with a charming park-like setting, this home offers an airy open floor plan with abundant natural light, soaring ceilings in the living and dining area, and a fresh, modern appeal. The kitchen features stainless steel appliances and trendy open shelving. The spacious primary bedroom includes an en suite bath. The finished basement adds flexibility with tiled flooring, a large family/rec room, and a full bath—perfect for guests, hobbies, or a home office. Step outside to a large screened-in back deck overlooking a private, wooded backyard. You’ll also appreciate the roomy front yard, covered front porch, basement garage/workshop, and large paved driveway. Conveniently located just a quick stroll to Penny Cup Coffee, Creekside Taphouse & Haw Creek Park—and only 10 minutes to vibrant Downtown Asheville. Move In Ready! Hurry, this won't last long!
Listing Agent
Keller Williams Professionals Brokerage Email: Marie@MarieReedTeam.com License #244191

Co-Listing Agent
Keller Williams Professionals Brokerage Email: Marie@MarieReedTeam.com License #335752
Open House Schedule
-
Sunday, April 27, 20252:00 to 4:00 pm4/27/2025 2:00:00 PM +00:004/27/2025 4:00:00 PM +00:00Add to Calendar
Home Details
Home Type
- Single Family
Est. Annual Taxes
- $2,776
Year Built
- Built in 1990
Parking
- 1 Car Attached Garage
- Basement Garage
- Driveway
- 4 Open Parking Spaces
Home Design
- Ranch Style House
- Hardboard
Interior Spaces
- Open Floorplan
- Ceiling Fan
- Screened Porch
- Basement
- Interior and Exterior Basement Entry
- Laundry Room
Kitchen
- Electric Oven
- Electric Range
- Dishwasher
Flooring
- Wood
- Tile
Bedrooms and Bathrooms
- 3 Main Level Bedrooms
- Walk-In Closet
- 3 Full Bathrooms
Schools
- Haw Creek Elementary School
- Ac Reynolds Middle School
- Ac Reynolds High School
Utilities
- Forced Air Heating and Cooling System
- Heating System Uses Natural Gas
- Gas Water Heater
Additional Features
- Deck
- Property is zoned RS4
Listing and Financial Details
- Assessor Parcel Number 9659-70-3369-00000
Map
Home Values in the Area
Average Home Value in this Area
Tax History
| Year | Tax Paid | Tax Assessment Tax Assessment Total Assessment is a certain percentage of the fair market value that is determined by local assessors to be the total taxable value of land and additions on the property. | Land | Improvement |
|---|---|---|---|---|
| 2023 | $2,776 | $299,500 | $57,300 | $242,200 |
| 2022 | $2,669 | $299,500 | $0 | $0 |
| 2021 | $2,669 | $299,500 | $0 | $0 |
| 2020 | $2,130 | $222,400 | $0 | $0 |
| 2019 | $2,130 | $222,400 | $0 | $0 |
| 2018 | $2,130 | $222,400 | $0 | $0 |
| 2017 | $2,153 | $191,600 | $0 | $0 |
| 2016 | $2,067 | $191,600 | $0 | $0 |
| 2015 | $2,067 | $191,600 | $0 | $0 |
| 2014 | $2,039 | $191,600 | $0 | $0 |
Property History
| Date | Event | Price | Change | Sq Ft Price |
|---|---|---|---|---|
| 04/18/2025 04/18/25 | For Sale | $469,000 | +87.6% | $265 / Sq Ft |
| 05/02/2016 05/02/16 | Sold | $250,000 | -3.8% | $165 / Sq Ft |
| 03/03/2016 03/03/16 | Pending | -- | -- | -- |
| 02/26/2016 02/26/16 | For Sale | $260,000 | +26.8% | $172 / Sq Ft |
| 04/26/2012 04/26/12 | Sold | $205,000 | -8.9% | $135 / Sq Ft |
| 02/27/2012 02/27/12 | Pending | -- | -- | -- |
| 02/15/2012 02/15/12 | For Sale | $225,000 | -- | $148 / Sq Ft |
Deed History
| Date | Type | Sale Price | Title Company |
|---|---|---|---|
| Warranty Deed | $250,000 | None Available | |
| Interfamily Deed Transfer | -- | None Available | |
| Warranty Deed | $205,000 | None Available |
Mortgage History
| Date | Status | Loan Amount | Loan Type |
|---|---|---|---|
| Open | $201,000 | New Conventional | |
| Closed | $212,500 | New Conventional | |
| Previous Owner | $25,000 | Credit Line Revolving | |
| Previous Owner | $110,000 | New Conventional | |
| Previous Owner | $25,000 | Credit Line Revolving | |
| Previous Owner | $60,000 | Unknown | |
| Previous Owner | $40,000 | Credit Line Revolving |
Similar Homes in Asheville, NC
Source: Canopy MLS (Canopy Realtor® Association)
MLS Number: 4248550
APN: 9659-70-3369-00000
- 88 Pershing Rd
- 260 Old Haw Creek Rd
- 22 Willowbrook Rd
- 34 Larkspur Ct Unit A
- 689 New Haw Creek Rd
- 37 Elderberry Ln Unit C
- 8 Greenbriar Ct Unit B
- 62 Pinedale Rd
- 64 Pinedale Rd
- 101 Arco Rd
- 14 Whitson Rd
- 10 Waters Rd
- 10 Whitson Rd
- 74 Beverly Rd
- 22 Thornes Ln
- 114 Arco Rd
- Lot 1 Wake Robin Way
- Lot 2 Wake Robin Way
- 190 Cisco Rd
- 32 Campground Rd
