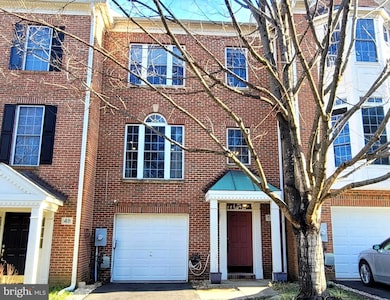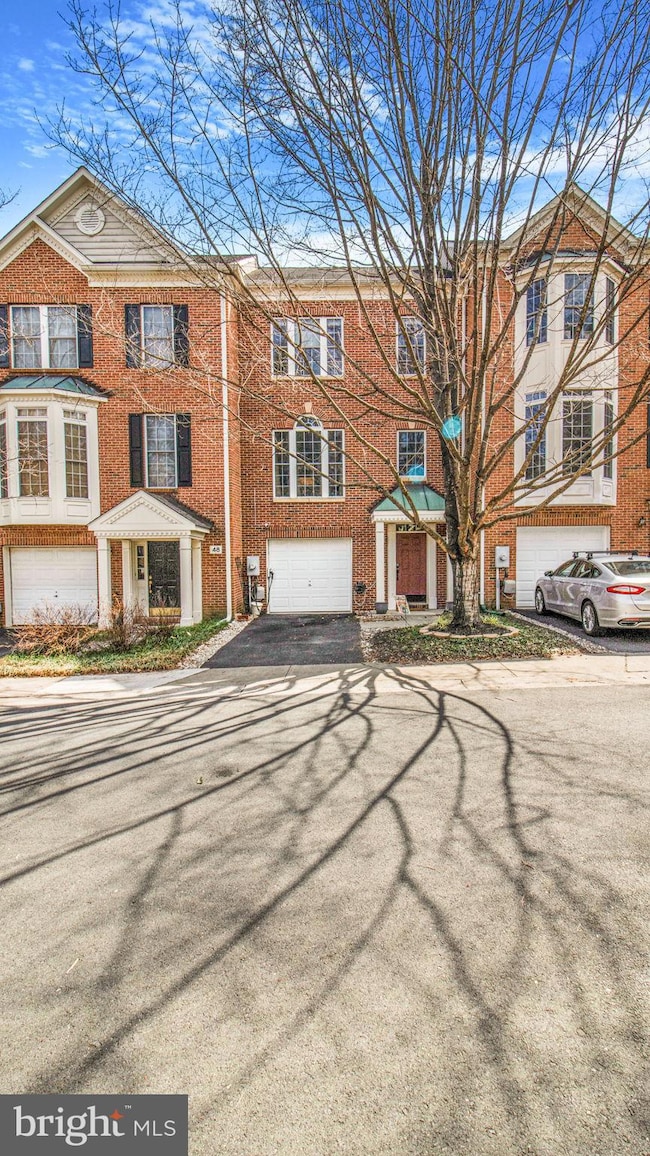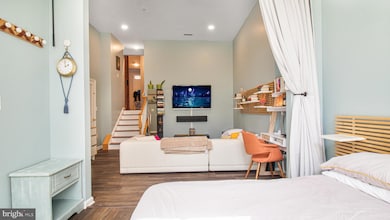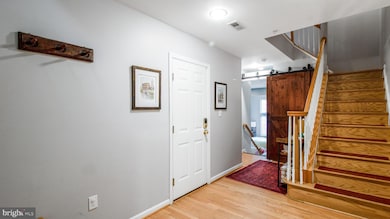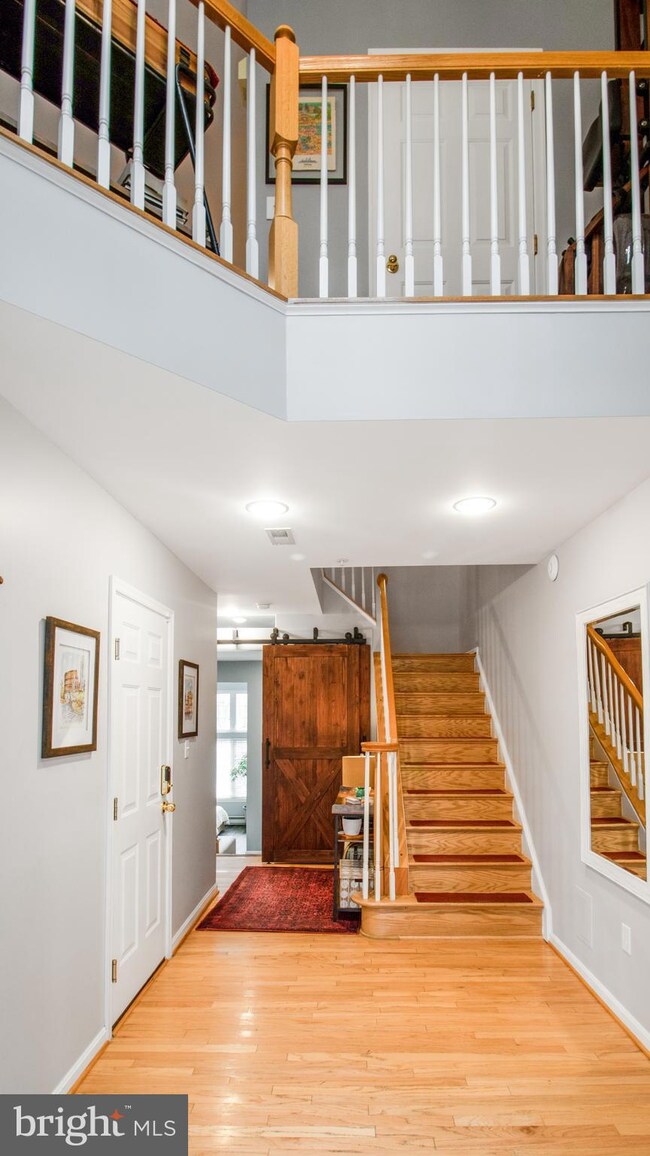
50 Waddington Ln Rockville, MD 20850
Central Rockville NeighborhoodEstimated payment $5,343/month
Highlights
- Eat-In Gourmet Kitchen
- Traditional Floor Plan
- Wood Flooring
- Bayard Rustin Elementary Rated A
- Traditional Architecture
- Combination Kitchen and Living
About This Home
This stunning 3-bedroom, 3.5-bathroom townhouse, boasting over 2,600 sq. ft. of living space, perfectly blends modern elegance with a serene and convenient lifestyle. Nestled in a peaceful community, this home is ideally situated within walking distance to the Metro (approximately 15 minutes on foot) and just a 10-minute ride with Flex On-Demand Service for added convenience. It is also directly across from Dogwood Park, providing endless opportunities for outdoor activities. It offers a one-car garage and an abundance of natural light that fills every corner, creating a bright and airy ambiance throughout.
Step inside to discover an open floor plan with soaring ceilings on the ground level, making the entire home feel spacious and inviting. The beautifully maintained solid hardwood flooring, which flows seamlessly from the staircases to the main floor and upper hallway, adds both warmth and sophistication. The gourmet kitchen is truly a chef's dream, featuring high-end cabinetry, sleek granite countertops, and a designer center island with a cooktop. It’s the ideal space for both cooking and entertaining, offering generous storage and shelving for all your culinary needs. Adjacent to the kitchen is a sun-drenched breakfast room, where a wall of windows and a French door lead out to the back deck—perfect for enjoying your morning coffee while taking in the scenic views.
The master bedroom is a peaceful retreat, offering a cathedral ceiling, a spacious walk-in closet, and a convenient bonus washer/dryer unit for added ease. The master bathroom has been thoughtfully upgraded with a separate shower, a double vanity, and a luxurious soaking tub—where you can indulge in a spa-like experience while enjoying picturesque views through a large window.
The walk-out lower level is nothing short of exceptional, with 12-feet ceilings, large windows, and a French door that opens directly to a beautifully landscaped backyard with a stunning view of Dogwood Park. This tranquil outdoor space is perfect for relaxation or entertaining. The current owners have transformed this level into a spectacular recreation room, complete with a full bath and can be used as an additional bedroom if needed. An EV charger is conveniently installed at the garage door, ready for current or future electric vehicle owners.
Every inch of this move-in-ready home has been meticulously cared for, ensuring a truly turn-key experience. With easy access to the Metro, Rockville Town Center, I-270, and a wealth of nearby amenities. Additionally, the property is located within a top-rated high school cluster offering an International Baccalaureate (IB) Program and a Chinese immersion program, making it an excellent choice for families.
This remarkable property offers both convenience and tranquility in an unbeatable location. Don’t miss out on this rare find!
Townhouse Details
Home Type
- Townhome
Est. Annual Taxes
- $8,806
Year Built
- Built in 1999 | Remodeled in 2014
Lot Details
- 2,134 Sq Ft Lot
- Property is in very good condition
HOA Fees
- $144 Monthly HOA Fees
Parking
- 1 Car Attached Garage
- Front Facing Garage
- Off-Street Parking
Home Design
- Traditional Architecture
- Brick Front
- Concrete Perimeter Foundation
Interior Spaces
- Property has 3 Levels
- Traditional Floor Plan
- Window Treatments
- Entrance Foyer
- Family Room
- Combination Kitchen and Living
Kitchen
- Eat-In Gourmet Kitchen
- Breakfast Room
- Built-In Oven
- Gas Oven or Range
- Down Draft Cooktop
- Microwave
- Freezer
- Ice Maker
- Dishwasher
- Kitchen Island
- Upgraded Countertops
- Disposal
Flooring
- Wood
- Carpet
- Luxury Vinyl Plank Tile
Bedrooms and Bathrooms
- 3 Bedrooms
- En-Suite Primary Bedroom
- En-Suite Bathroom
Laundry
- Laundry on upper level
- Front Loading Dryer
- Front Loading Washer
Finished Basement
- Rear Basement Entry
- Laundry in Basement
Schools
- Ritchie Park Elementary School
- Julius West Middle School
- Richard Montgomery High School
Utilities
- Forced Air Heating and Cooling System
- Natural Gas Water Heater
- Cable TV Available
Community Details
- Association fees include snow removal, common area maintenance, trash, management
- Pt Rockville Twn Res 1 Subdivision, Open Floor Plan
Listing and Financial Details
- Tax Lot 16
- Assessor Parcel Number 160403209833
Map
Home Values in the Area
Average Home Value in this Area
Tax History
| Year | Tax Paid | Tax Assessment Tax Assessment Total Assessment is a certain percentage of the fair market value that is determined by local assessors to be the total taxable value of land and additions on the property. | Land | Improvement |
|---|---|---|---|---|
| 2024 | $8,806 | $611,400 | $317,600 | $293,800 |
| 2023 | $7,846 | $597,300 | $0 | $0 |
| 2022 | $7,521 | $583,200 | $0 | $0 |
| 2021 | $7,263 | $569,100 | $302,500 | $266,600 |
| 2020 | $7,081 | $558,333 | $0 | $0 |
| 2019 | $6,954 | $547,567 | $0 | $0 |
| 2018 | $4,498 | $536,800 | $275,000 | $261,800 |
| 2017 | $4,279 | $521,100 | $0 | $0 |
| 2016 | -- | $505,400 | $0 | $0 |
| 2015 | $5,637 | $489,700 | $0 | $0 |
| 2014 | $5,637 | $489,267 | $0 | $0 |
Property History
| Date | Event | Price | Change | Sq Ft Price |
|---|---|---|---|---|
| 03/19/2025 03/19/25 | For Sale | $799,900 | +39.7% | $305 / Sq Ft |
| 05/20/2016 05/20/16 | Sold | $572,500 | -0.4% | $332 / Sq Ft |
| 03/19/2016 03/19/16 | Pending | -- | -- | -- |
| 03/16/2016 03/16/16 | For Sale | $574,900 | +10.6% | $333 / Sq Ft |
| 03/29/2012 03/29/12 | Sold | $520,000 | +0.2% | $302 / Sq Ft |
| 02/20/2012 02/20/12 | Pending | -- | -- | -- |
| 02/15/2012 02/15/12 | For Sale | $519,000 | -- | $301 / Sq Ft |
Deed History
| Date | Type | Sale Price | Title Company |
|---|---|---|---|
| Deed | $572,500 | Attorney | |
| Deed | $520,000 | Fidelity National Title Insu | |
| Deed | $479,000 | -- | |
| Deed | $237,000 | -- |
Mortgage History
| Date | Status | Loan Amount | Loan Type |
|---|---|---|---|
| Open | $70,000 | Credit Line Revolving | |
| Open | $500,000 | New Conventional | |
| Closed | $543,875 | New Conventional | |
| Previous Owner | $500,000 | VA | |
| Previous Owner | $310,000 | Stand Alone Second | |
| Previous Owner | $175,000 | Credit Line Revolving |
Similar Homes in Rockville, MD
Source: Bright MLS
MLS Number: MDMC2169806
APN: 04-03209833
- 184 New Mark Esplanade
- 3 Tapiola Ct
- 1111 Regal Oak Dr
- 0 Potomac Valley Rd
- 218 Monroe St
- 827 Crothers Ln
- 206 Evans St
- 1027 Welsh Dr
- 1081 Copperstone Ct
- 3501 Bellflower Ln Unit 102
- 1827 Cliffe Hill Way
- 917 Willowleaf Way
- 22 W Jefferson St Unit 304
- 22 W Jefferson St Unit 203
- 3416 Wood Aster Place
- 118 Monroe St Unit 309
- 118 Monroe St Unit 118-702
- 118 Monroe St Unit 1206
- 118 Monroe St Unit 709
- 118 Monroe St Unit 1309

