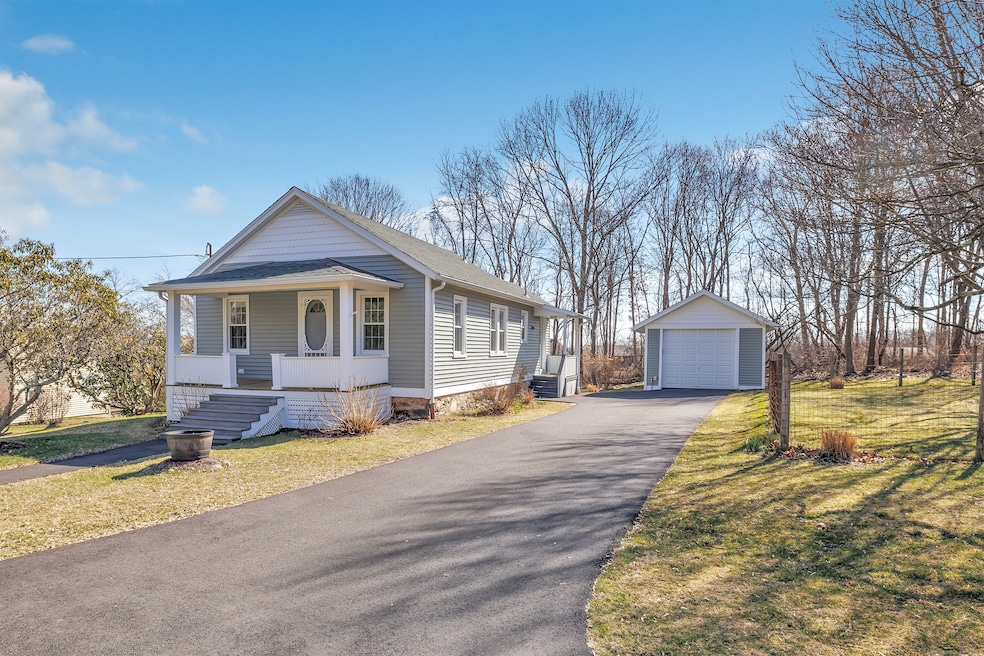
50 Walnut Ave Shelton, CT 06484
Highlights
- Ranch Style House
- Baseboard Heating
- Level Lot
- Attic
About This Home
As of May 2024Welcome to 50 Walnut Ave Shelton! This cute as a button ranch greets you with fantastic curb appeal. The home features beautiful landscaping, mature plantings, and a ton of exterior upgrades including new vinyl siding, new front/ side porch, new driveway, walkway, and new roof in 2021. The inside of the home features a galley kitchen with new appliances and laundry space w/ brand new washer/dryer. Living room/dining room combo. Brand new flooring throughout. New lighting throughout. Freshly painted interior. Current owner opened the wall between both bedrooms to make one large room but can be easily turned back into a 2 bedroom. Detached garage with brand new Smart garage opener. Newer furnace, hot water heater and well equipment make this home turnkey ready! Convenient location close to schools, shopping and highways minutes away. This is an adorable condo alternative!
Home Details
Home Type
- Single Family
Est. Annual Taxes
- $2,701
Year Built
- Built in 1925
Lot Details
- 0.34 Acre Lot
- Level Lot
- Property is zoned R-2
Parking
- 1 Car Garage
Home Design
- Ranch Style House
- Stone Foundation
- Frame Construction
- Asphalt Shingled Roof
- Vinyl Siding
Interior Spaces
- 740 Sq Ft Home
- Attic or Crawl Hatchway Insulated
Kitchen
- Gas Oven or Range
- Range Hood
Bedrooms and Bathrooms
- 2 Bedrooms
- 1 Full Bathroom
Laundry
- Laundry on main level
- Dryer
- Washer
Basement
- Basement Fills Entire Space Under The House
- Crawl Space
Schools
- Mohegan Elementary School
- Shelton Middle School
- Perry Hill Middle School
- Shelton High School
Utilities
- Window Unit Cooling System
- Baseboard Heating
- Heating System Uses Natural Gas
- Private Company Owned Well
Listing and Financial Details
- Assessor Parcel Number 289755
Map
Home Values in the Area
Average Home Value in this Area
Property History
| Date | Event | Price | Change | Sq Ft Price |
|---|---|---|---|---|
| 05/23/2024 05/23/24 | Sold | $325,000 | -7.1% | $439 / Sq Ft |
| 04/06/2024 04/06/24 | For Sale | $349,900 | +16.6% | $473 / Sq Ft |
| 12/21/2023 12/21/23 | Sold | $300,000 | 0.0% | $405 / Sq Ft |
| 12/08/2023 12/08/23 | Pending | -- | -- | -- |
| 11/09/2023 11/09/23 | For Sale | $299,900 | -- | $405 / Sq Ft |
Tax History
| Year | Tax Paid | Tax Assessment Tax Assessment Total Assessment is a certain percentage of the fair market value that is determined by local assessors to be the total taxable value of land and additions on the property. | Land | Improvement |
|---|---|---|---|---|
| 2024 | $2,966 | $154,630 | $79,170 | $75,460 |
| 2023 | $2,701 | $154,630 | $79,170 | $75,460 |
| 2022 | $2,701 | $154,630 | $79,170 | $75,460 |
| 2021 | $2,114 | $95,970 | $38,500 | $57,470 |
| 2020 | $2,152 | $95,970 | $38,500 | $57,470 |
| 2019 | $2,152 | $95,970 | $38,500 | $57,470 |
| 2017 | $2,131 | $95,970 | $38,500 | $57,470 |
| 2015 | $2,413 | $108,150 | $50,540 | $57,610 |
| 2014 | $2,413 | $108,150 | $50,540 | $57,610 |
Mortgage History
| Date | Status | Loan Amount | Loan Type |
|---|---|---|---|
| Open | $243,750 | Purchase Money Mortgage | |
| Closed | $243,750 | Purchase Money Mortgage | |
| Previous Owner | $150,000 | Stand Alone Refi Refinance Of Original Loan | |
| Previous Owner | $154,913 | Purchase Money Mortgage |
Deed History
| Date | Type | Sale Price | Title Company |
|---|---|---|---|
| Warranty Deed | $325,000 | None Available | |
| Warranty Deed | $325,000 | None Available | |
| Warranty Deed | $325,000 | None Available | |
| Warranty Deed | $300,000 | None Available | |
| Warranty Deed | $300,000 | None Available | |
| Warranty Deed | $300,000 | None Available | |
| Warranty Deed | $157,000 | -- | |
| Warranty Deed | $157,000 | -- |
Similar Homes in Shelton, CT
Source: SmartMLS
MLS Number: 24008723
APN: SHEL-000116-000000-000047
- 9 Kings Wood Manor
- 3 Kings Hwy
- 21 Meadow Lake Dr
- 97 Shelton Ave
- 91 Shelton Ave
- 167 Bridgeport Ave
- 50 West St
- 24 Elm St
- 646 Howe Ave Unit 23
- 91 Hill St
- 48 Jardin Cir
- 16 L Hermitage Dr Unit 16
- 65 New St Unit 65
- 4 Cots St
- 56 Wakelee Avenue Extension Unit 41
- 172 Prospect Ave
- 229 Nells Rock Rd
- 145 Canal St Unit 412
- 145 Canal St Unit 104
- 145 Canal St Unit 102
