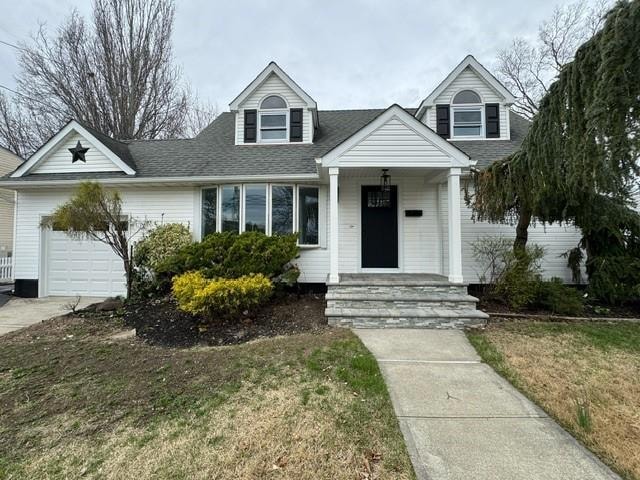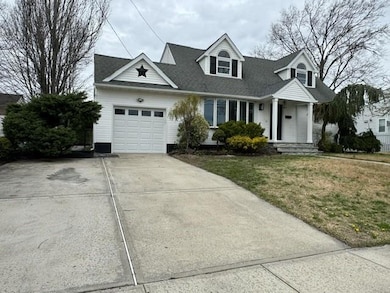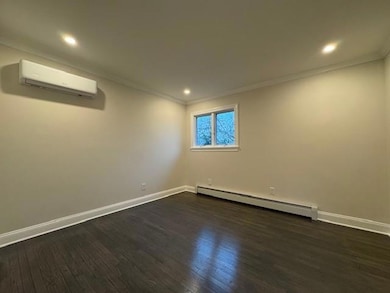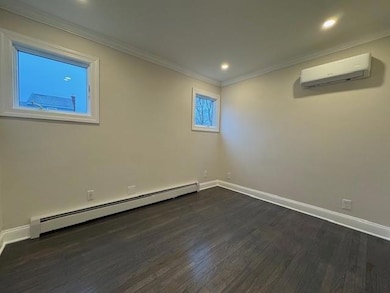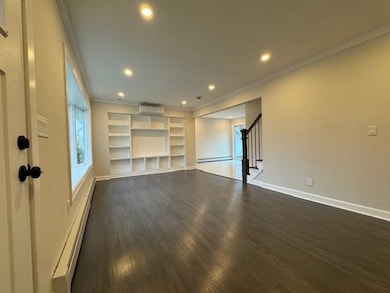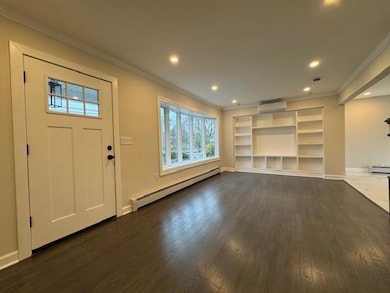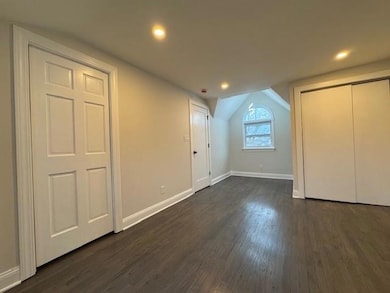
50 Westwood Rd S Massapequa Park, NY 11762
East Massapequa NeighborhoodEstimated payment $5,461/month
Highlights
- Cape Cod Architecture
- Wood Flooring
- Granite Countertops
- Berner Middle School Rated A
- Main Floor Bedroom
- Stainless Steel Appliances
About This Home
Charming 4 Bedroom,2 full Bath and Full Finished Basement! Home in the Heart of Massapequa Park! Welcome to your next home in the desirable Massapequa Park Community! This Beautifully Maintained 4-bedroom,2 Full bathroom house offers the perfect blend of space, comfort, and convenience featuring a spacious layout sun-filled living room, updated kitchen with modern appliances and generously sized bedrooms enjoys a backyard perfect for relaxing or hosting gatherings, updated electric 200AMP Service, New split Ac throughout house, New Boiler. located near top-rated schools, parks shopping, dining and just minutes from the LIRR for and easy Commute. Don't miss your chance to make this warm and welcoming home, it's ready for you to move in and start making memories!
Listing Agent
One Step Up Realty Inc Brokerage Phone: 877-464-2243 License #40SI1136126
Home Details
Home Type
- Single Family
Est. Annual Taxes
- $13,297
Year Built
- Built in 1955
Parking
- 1 Car Garage
Home Design
- Cape Cod Architecture
- Frame Construction
Interior Spaces
- 1,369 Sq Ft Home
- Crown Molding
- Recessed Lighting
- Wood Flooring
- Finished Basement
- Basement Fills Entire Space Under The House
Kitchen
- Eat-In Kitchen
- Dishwasher
- Stainless Steel Appliances
- Granite Countertops
Bedrooms and Bathrooms
- 4 Bedrooms
- Main Floor Bedroom
- 2 Full Bathrooms
Schools
- East Lake Elementary School
- Berner Middle School
- MHS AMES Campus High School
Utilities
- Ductless Heating Or Cooling System
- Baseboard Heating
- Heating System Uses Natural Gas
Additional Features
- Patio
- 7,000 Sq Ft Lot
Listing and Financial Details
- Assessor Parcel Number 2489-48-536-00-0014-0
Map
Home Values in the Area
Average Home Value in this Area
Tax History
| Year | Tax Paid | Tax Assessment Tax Assessment Total Assessment is a certain percentage of the fair market value that is determined by local assessors to be the total taxable value of land and additions on the property. | Land | Improvement |
|---|---|---|---|---|
| 2024 | $3,965 | $459 | $192 | $267 |
| 2023 | $13,336 | $459 | $192 | $267 |
| 2022 | $13,336 | $459 | $192 | $267 |
| 2021 | $13,804 | $442 | $185 | $257 |
| 2020 | $14,425 | $848 | $649 | $199 |
| 2019 | $14,873 | $848 | $649 | $199 |
| 2018 | $13,827 | $848 | $0 | $0 |
| 2017 | $8,229 | $848 | $649 | $199 |
| 2016 | $12,241 | $848 | $649 | $199 |
| 2015 | $3,595 | $848 | $649 | $199 |
| 2014 | $3,595 | $848 | $649 | $199 |
| 2013 | $3,263 | $848 | $649 | $199 |
Property History
| Date | Event | Price | Change | Sq Ft Price |
|---|---|---|---|---|
| 04/21/2025 04/21/25 | Pending | -- | -- | -- |
| 04/07/2025 04/07/25 | For Sale | $779,999 | +38.5% | $570 / Sq Ft |
| 09/17/2024 09/17/24 | Sold | $563,100 | -2.9% | $411 / Sq Ft |
| 09/13/2024 09/13/24 | Pending | -- | -- | -- |
| 08/02/2024 08/02/24 | For Sale | $579,900 | 0.0% | $424 / Sq Ft |
| 08/02/2024 08/02/24 | Off Market | $579,900 | -- | -- |
| 08/01/2024 08/01/24 | For Sale | $579,900 | -- | $424 / Sq Ft |
Deed History
| Date | Type | Sale Price | Title Company |
|---|---|---|---|
| Bargain Sale Deed | $563,100 | Fidelity National Ttl Ins Co | |
| Referees Deed | $550,001 | None Available | |
| Referees Deed | $550,001 | None Available | |
| Deed | -- | -- | |
| Deed | -- | -- |
Mortgage History
| Date | Status | Loan Amount | Loan Type |
|---|---|---|---|
| Previous Owner | $61,492 | New Conventional |
Similar Homes in Massapequa Park, NY
Source: OneKey® MLS
MLS Number: 845804
APN: 2489-48-536-00-0014-0
