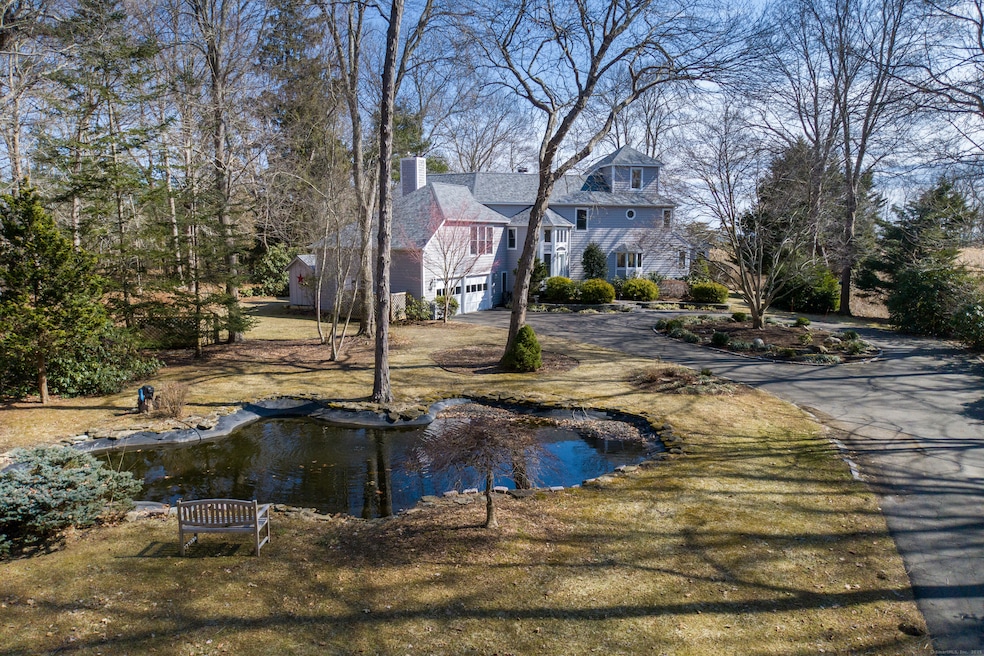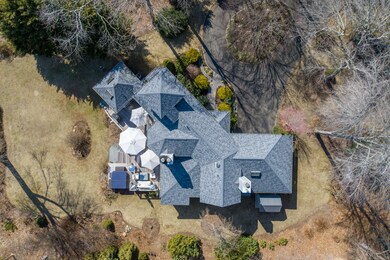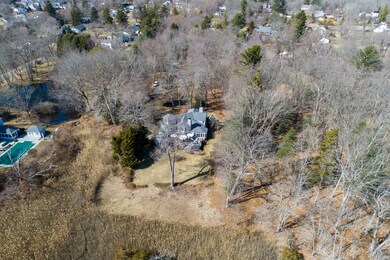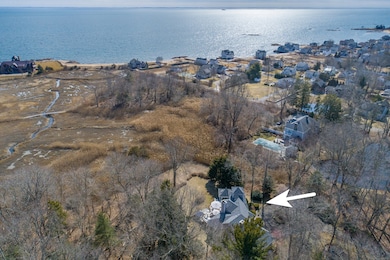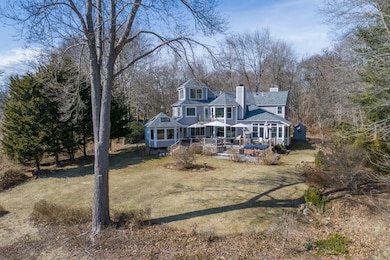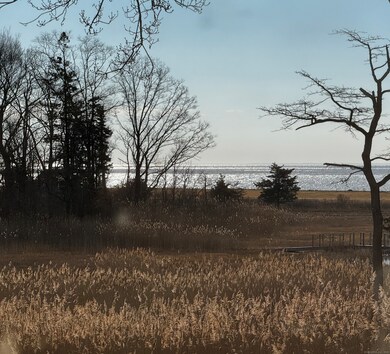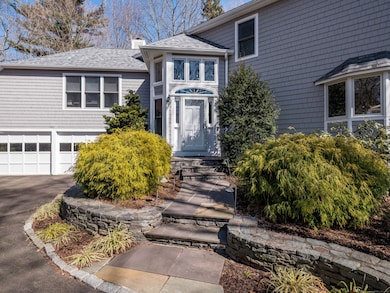
50 Whedon Ln Madison, CT 06443
Madison NeighborhoodEstimated payment $11,125/month
Highlights
- Spa
- 2.59 Acre Lot
- Contemporary Architecture
- Walter C. Polson Upper Middle School Rated A
- Deck
- Attic
About This Home
PRIVATE, CUSTOM DESIGNED and SOUND VIEWS! In a world of its own, this 2724 sf retreat gives both complete privacy and a front row seat to an ever changing nature display, south of Route 1. On over 2.5 acres, the original owner was able to bring a forward thinking vision to life with this multi-level transitional home. Offering 3 BR's, options for home office spaces, a heated sunroom, & a private paneled library with gas FP for cozy winter afternoons. The eat-in kitchen includes a center island & separate pantry and is perfectly positioned for views. The primary suite w/vaulted ceiling offers the perfect vantage point over acres of bird filled salt meadow & a sweep of L.I. Sound. Amenities for this space also include a private balcony with Sound views, FP, bright en-suite bath with heated floor, tub, separate shower & walk in closet. From there, up just a few steps to a private south facing office/art studio. Private guest space is thoughtfully laid out and a dramatic overlook from the open 2nd floor balcony connects you to the spacious living room below. This home is ideal for entertaining for an evening or a long weekend. An expansive wrap around IPE deck, hot tub & fire pit make for a perfect casual outside get-together. Full of light & air, a very flexible floor plan, additional thoughtful touches include a separate 2nd floor storage room, roomy heated project-ready 2 car attached garage & a whole house generator. Minutes to town & 95, close to the Surf Club, W. Wharf.
Home Details
Home Type
- Single Family
Est. Annual Taxes
- $20,192
Year Built
- Built in 1992
Lot Details
- 2.59 Acre Lot
- Sprinkler System
- Property is zoned R-2
Home Design
- Contemporary Architecture
- Concrete Foundation
- Frame Construction
- Asphalt Shingled Roof
- Shingle Siding
- Cedar Siding
Interior Spaces
- 2,724 Sq Ft Home
- Central Vacuum
- 3 Fireplaces
- French Doors
- Entrance Foyer
- Concrete Flooring
- Crawl Space
- Unfinished Attic
Kitchen
- Built-In Oven
- Gas Range
- Dishwasher
Bedrooms and Bathrooms
- 3 Bedrooms
Laundry
- Laundry in Mud Room
- Laundry on upper level
- Dryer
- Washer
Home Security
- Home Security System
- Smart Thermostat
Parking
- 2 Car Garage
- Parking Deck
- Automatic Garage Door Opener
- Circular Driveway
Outdoor Features
- Spa
- Balcony
- Deck
Utilities
- Central Air
- Hot Water Heating System
- Heating System Uses Natural Gas
- Programmable Thermostat
- Power Generator
- Private Company Owned Well
- Hot Water Circulator
- Cable TV Available
Additional Features
- Heating system powered by passive solar
- Property is near shops
Listing and Financial Details
- Assessor Parcel Number 1154645
Map
Home Values in the Area
Average Home Value in this Area
Tax History
| Year | Tax Paid | Tax Assessment Tax Assessment Total Assessment is a certain percentage of the fair market value that is determined by local assessors to be the total taxable value of land and additions on the property. | Land | Improvement |
|---|---|---|---|---|
| 2024 | $20,192 | $917,800 | $513,800 | $404,000 |
| 2023 | $18,228 | $608,200 | $350,200 | $258,000 |
| 2022 | $17,887 | $608,200 | $350,200 | $258,000 |
| 2021 | $17,547 | $608,200 | $350,200 | $258,000 |
| 2020 | $5,928 | $608,200 | $350,200 | $258,000 |
| 2019 | $17,242 | $608,200 | $350,200 | $258,000 |
| 2018 | $3,520 | $491,600 | $245,100 | $246,500 |
| 2017 | $13,421 | $491,600 | $245,100 | $246,500 |
| 2016 | $13,022 | $491,600 | $245,100 | $246,500 |
| 2015 | $12,664 | $491,600 | $245,100 | $246,500 |
| 2014 | -- | $980,900 | $557,100 | $423,800 |
Property History
| Date | Event | Price | Change | Sq Ft Price |
|---|---|---|---|---|
| 04/07/2025 04/07/25 | Pending | -- | -- | -- |
| 03/22/2025 03/22/25 | For Sale | $1,695,000 | +54.1% | $622 / Sq Ft |
| 06/15/2015 06/15/15 | Sold | $1,100,000 | -8.3% | $399 / Sq Ft |
| 02/18/2015 02/18/15 | Pending | -- | -- | -- |
| 11/05/2014 11/05/14 | For Sale | $1,200,000 | -- | $436 / Sq Ft |
Deed History
| Date | Type | Sale Price | Title Company |
|---|---|---|---|
| Warranty Deed | $1,100,000 | -- |
Mortgage History
| Date | Status | Loan Amount | Loan Type |
|---|---|---|---|
| Previous Owner | $382,000 | No Value Available | |
| Previous Owner | $399,167 | No Value Available | |
| Previous Owner | $404,500 | No Value Available |
Similar Homes in the area
Source: SmartMLS
MLS Number: 24075643
APN: MADI-000025-000000-000055
- 146 Chittenden Field Ln
- 31 Stony Lane Lot 3 Rd
- 31 Stony Lane Lot 6 Rd
- 31 Stony Lane Lot 2 Rd
- 108 Neck Rd
- 114 Neck Rd
- 50 Oak Ave
- 31 Governors Way
- 36 Jannas Ln
- 16 Rockledge Dr
- 37 Lantern Hill Rd
- 97 Mungertown Rd
- 1 Lantern Ct Unit 1
- 7 Meadow Ln
- 45 Burcam Dr
- 00 Stone Rd
- 18 Centre Village Dr Unit 18
- 16 Brantwood Dr
- 13 Brantwood Dr
- 52 Allison Dr
