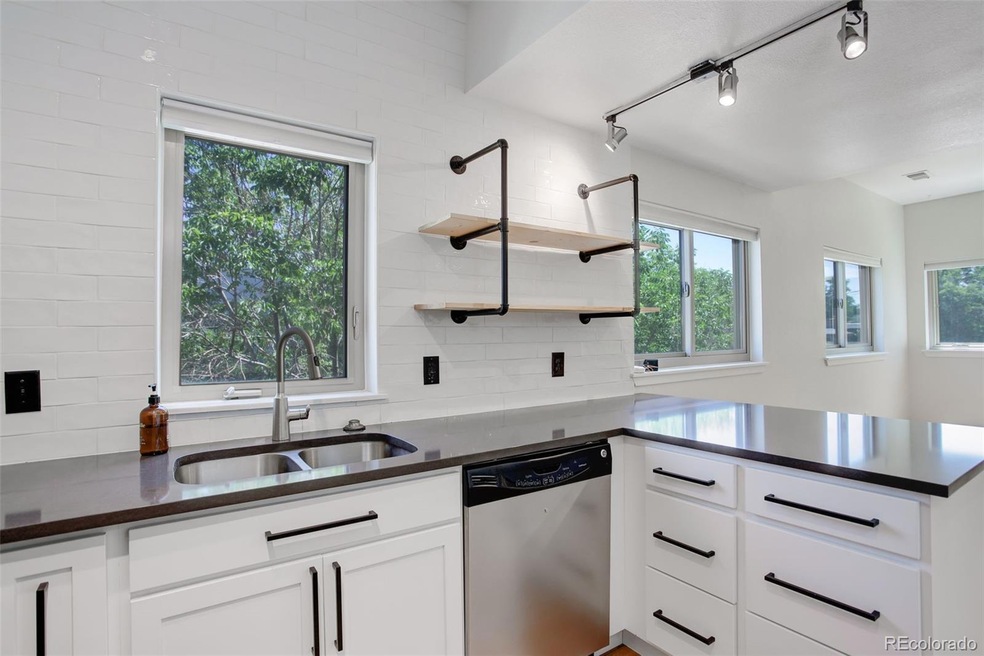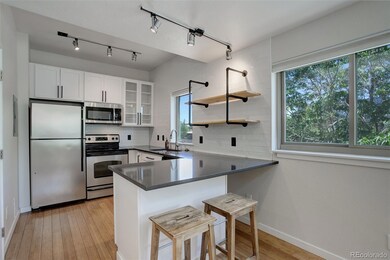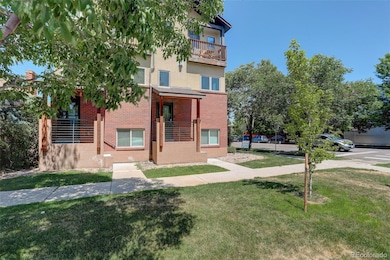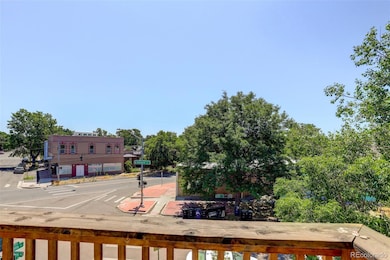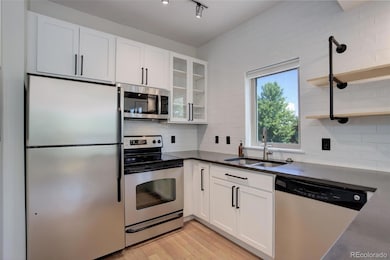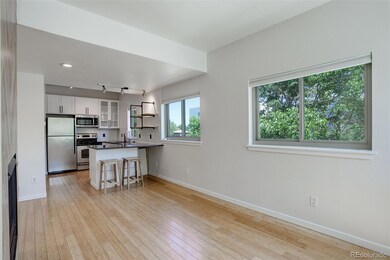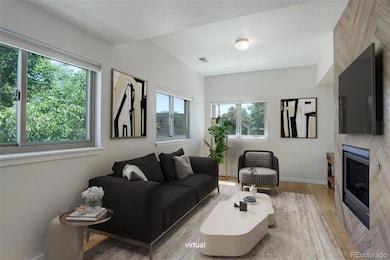
500 30th St Unit 3 Denver, CO 80205
Curtis Park NeighborhoodHighlights
- Primary Bedroom Suite
- 3-minute walk to 30Th-Downing
- Property is near public transit
- East High School Rated A
- Open Floorplan
- 4-minute walk to Lenore B. Quick Park
About This Home
As of April 2025This townhome is a downtown gem! The fantastic open floorplan is big and bright with great spaces to highlight the square footage. Upgrades abound with this contemporary design including an eat in kitchen, with stainless appliances, granite counters (with lots of counter space), an inlaid sink, beautiful fixtures, and tons of space in the stylish white cabinets with upgraded pulls. The family area is flooded with natural light, plenty of seating/relaxing space, and a focal point fireplace. The primary bedroom is an oasis at home, featuring a beautiful closet area, and a en-suite bath that will make you want to stay, beautiful tile, cabinetry, a large tub, and custom lighting. Enjoy your morning coffee, afternoon downtime or just grab a recharge, on your attached, private, balcony. This home also features beautiful hardwood and tile throughout, included washer and dryer, a secure, dedicated, parking space located in private garage, a perfect, quaint office space, a half bath/powder room that you will want to show off, and added value and privacy with the corner/end unit. All of this in an ideal location, location, location, minutes away from downtown, the Pepsi Center, Coors Field, and Mile High, Central Park, the Denver Zoo, dog parks, restaurants, entertainment, nightlife, shopping, commerce, and all types of recreation. This is a fantastic find and a must see property at this price point.
Last Agent to Sell the Property
Coldwell Banker Realty 24 Brokerage Email: forrestoldham@yahoo.com,720-771-0246 License #40035648

Townhouse Details
Home Type
- Townhome
Est. Annual Taxes
- $2,031
Year Built
- Built in 2005
Lot Details
- 786 Sq Ft Lot
- End Unit
- Landscaped
HOA Fees
- $375 Monthly HOA Fees
Parking
- 1 Car Attached Garage
- Secured Garage or Parking
Home Design
- Brick Exterior Construction
- Composition Roof
- Concrete Perimeter Foundation
- Stucco
Interior Spaces
- 870 Sq Ft Home
- 2-Story Property
- Open Floorplan
- Vaulted Ceiling
- Double Pane Windows
- Family Room with Fireplace
Kitchen
- Eat-In Kitchen
- Self-Cleaning Oven
- Range
- Microwave
- Dishwasher
- Granite Countertops
- Disposal
Flooring
- Wood
- Tile
Bedrooms and Bathrooms
- 1 Bedroom
- Primary Bedroom Suite
Laundry
- Laundry Room
- Dryer
- Washer
Outdoor Features
- Balcony
- Front Porch
Schools
- Cole Arts And Science Academy Elementary School
- Dsst: Cole Middle School
- East High School
Utilities
- Forced Air Heating and Cooling System
- High Speed Internet
Additional Features
- Smoke Free Home
- Property is near public transit
Community Details
- Association fees include reserves, gas, ground maintenance, maintenance structure, snow removal, water
- Glenarm Condos Association, Phone Number (407) 764-6600
- Glenarm Place Subdivision
- Community Parking
Listing and Financial Details
- Exclusions: Sellers Personal Property
- Assessor Parcel Number 2264-03-030
Map
Home Values in the Area
Average Home Value in this Area
Property History
| Date | Event | Price | Change | Sq Ft Price |
|---|---|---|---|---|
| 04/09/2025 04/09/25 | Sold | $380,000 | -5.0% | $437 / Sq Ft |
| 01/31/2025 01/31/25 | Price Changed | $399,900 | -1.5% | $460 / Sq Ft |
| 01/08/2025 01/08/25 | For Sale | $406,000 | -- | $467 / Sq Ft |
Tax History
| Year | Tax Paid | Tax Assessment Tax Assessment Total Assessment is a certain percentage of the fair market value that is determined by local assessors to be the total taxable value of land and additions on the property. | Land | Improvement |
|---|---|---|---|---|
| 2024 | $2,076 | $26,210 | $540 | $25,670 |
| 2023 | $2,031 | $26,210 | $540 | $25,670 |
| 2022 | $2,026 | $25,470 | $4,380 | $21,090 |
| 2021 | $1,954 | $26,190 | $4,500 | $21,690 |
| 2020 | $1,819 | $24,510 | $4,000 | $20,510 |
| 2019 | $1,768 | $24,510 | $4,000 | $20,510 |
| 2018 | $1,543 | $19,940 | $2,770 | $17,170 |
| 2017 | $1,538 | $19,940 | $2,770 | $17,170 |
| 2016 | $1,462 | $17,930 | $2,507 | $15,423 |
| 2015 | $1,401 | $17,930 | $2,507 | $15,423 |
| 2014 | $1,149 | $13,830 | $1,560 | $12,270 |
Mortgage History
| Date | Status | Loan Amount | Loan Type |
|---|---|---|---|
| Previous Owner | $245,000 | New Conventional | |
| Previous Owner | $282,150 | New Conventional | |
| Previous Owner | $168,750 | New Conventional | |
| Previous Owner | $157,500 | New Conventional | |
| Previous Owner | $160,000 | New Conventional | |
| Previous Owner | $170,080 | Purchase Money Mortgage |
Deed History
| Date | Type | Sale Price | Title Company |
|---|---|---|---|
| Special Warranty Deed | $380,000 | Guardian Title | |
| Warranty Deed | $349,950 | Land Title Guarantee Company | |
| Warranty Deed | $297,000 | First American | |
| Warranty Deed | $225,000 | Land Title Guarantee Company | |
| Warranty Deed | $212,600 | Security Title | |
| Warranty Deed | $204,492 | Security Title |
Similar Homes in Denver, CO
Source: REcolorado®
MLS Number: 7918897
APN: 2264-03-030
- 2941 Glenarm Place
- 2909 Glenarm Place
- 3030 Welton St
- 2900 N Downing St Unit 311
- 2823 Lafayette St
- 2761 Welton St
- 3135 California St
- 2563 Emerson St
- 859 30th St
- 3012 Champa St
- 3022 Champa St
- 828 29th St
- 2808 N Humboldt St
- 2927 N Humboldt St
- 2731 California St
- 2846 Champa St
- 2844 N Humboldt St
- 2937 Champa St Unit A
- 3050 N Marion St
- 707 27th St
