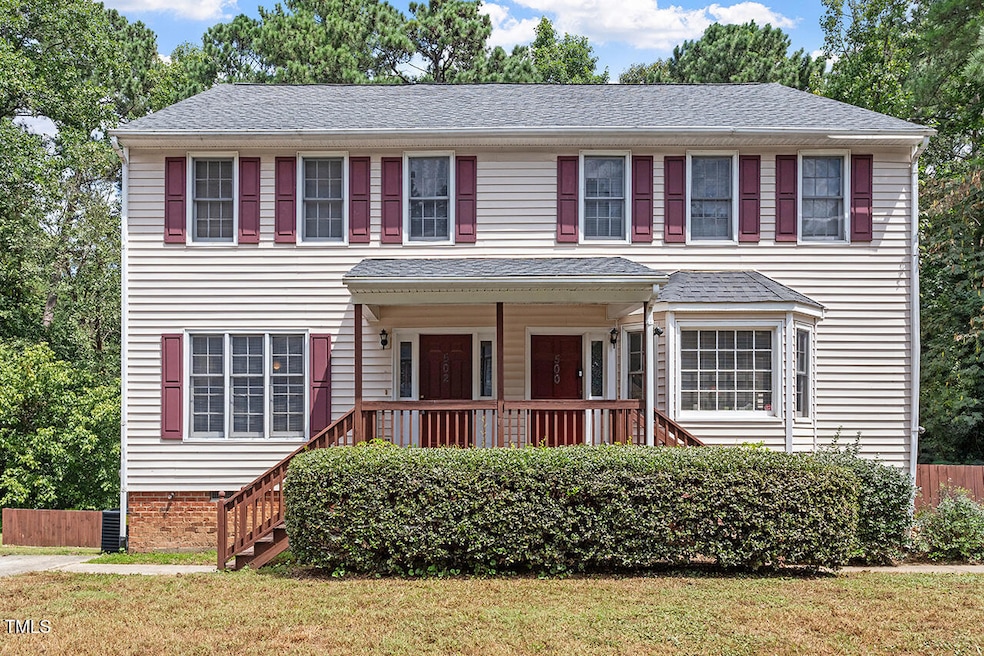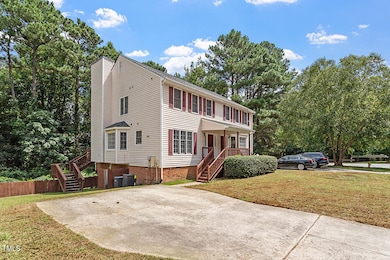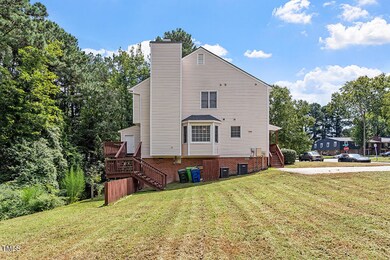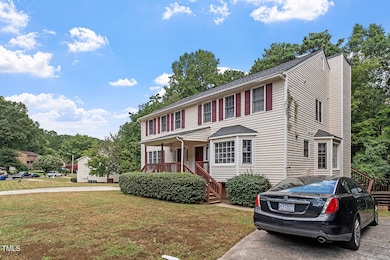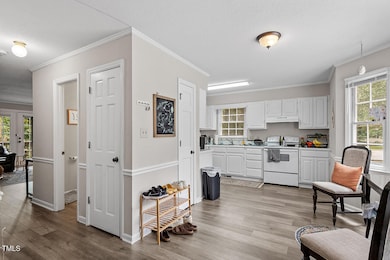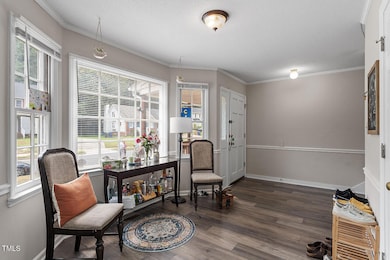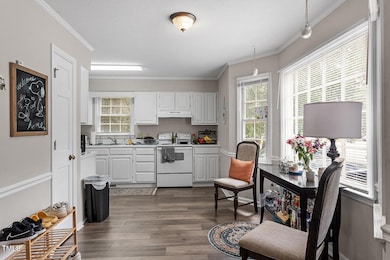500 Brent Rd Unit 1 & 2 Raleigh, NC 27606
Avent West NeighborhoodEstimated payment $4,106/month
Highlights
- Deck
- Family Room with Fireplace
- Corner Lot
- A. B. Combs Magnet Elementary School Rated A
- End Unit
- No HOA
About This Home
Townhome Duplex-Great floor plan-each unit is a mirror like image. each unit has 3 bedrooms upstairs with a primary full bath and a full community bath. Downstairs consists of a spacious kitchen, dining area with a bay window,large family room with fireplace and a half bath.. Also Deck and front porch. Each unit has a private deck and front porch. Each unit has separte driveway for 2 vehichles.----Unit1 Rent $1995 to 7/31/2025, Unit 2 Rent $1750 until 12/31/25 Market Rent should be higher
Property Details
Home Type
- Multi-Family
Est. Annual Taxes
- $2,392
Year Built
- Built in 1985
Lot Details
- 10,019 Sq Ft Lot
- End Unit
- No Units Located Below
- No Unit Above or Below
- 1 Common Wall
- Wood Fence
- Landscaped
- Corner Lot
- Garden
- Back Yard Fenced and Front Yard
Home Design
- Duplex
- Raised Foundation
- Asphalt Roof
- Vinyl Siding
Interior Spaces
- 2,965 Sq Ft Home
- 2-Story Property
- Crown Molding
- Wood Burning Fireplace
- Family Room with Fireplace
- 2 Fireplaces
- Combination Dining and Living Room
- Basement
- Crawl Space
- Scuttle Attic Hole
Kitchen
- Eat-In Kitchen
- Electric Range
- Range Hood
- Dishwasher
- Disposal
Flooring
- Carpet
- Luxury Vinyl Tile
Bedrooms and Bathrooms
- 6 Bedrooms
- Bathtub with Shower
Laundry
- Laundry in Hall
- Laundry on upper level
Parking
- 4 Parking Spaces
- Private Driveway
- On-Street Parking
- 4 Open Parking Spaces
- Off-Street Parking
Outdoor Features
- Deck
- Front Porch
Schools
- Combs Elementary School
- Centennial Campus Middle School
- Athens Dr High School
Utilities
- Forced Air Heating and Cooling System
- Heat Pump System
- Electric Water Heater
Listing and Financial Details
- Assessor Parcel Number 524128
Community Details
Overview
- No Home Owners Association
- 2 Units
- Hunters Crossing Subdivision
Building Details
- 2 Leased Units
Map
Home Values in the Area
Average Home Value in this Area
Tax History
| Year | Tax Paid | Tax Assessment Tax Assessment Total Assessment is a certain percentage of the fair market value that is determined by local assessors to be the total taxable value of land and additions on the property. | Land | Improvement |
|---|---|---|---|---|
| 2024 | $2,393 | $273,186 | $90,000 | $183,186 |
| 2023 | $2,079 | $188,905 | $50,000 | $138,905 |
| 2022 | $1,933 | $188,905 | $50,000 | $138,905 |
| 2021 | $1,858 | $188,905 | $50,000 | $138,905 |
| 2020 | $1,824 | $188,905 | $50,000 | $138,905 |
| 2019 | $1,371 | $116,573 | $25,000 | $91,573 |
| 2018 | $1,294 | $116,573 | $25,000 | $91,573 |
| 2017 | $1,233 | $116,573 | $25,000 | $91,573 |
| 2016 | $1,208 | $116,573 | $25,000 | $91,573 |
| 2015 | $1,173 | $111,395 | $25,000 | $86,395 |
| 2014 | $1,114 | $111,395 | $25,000 | $86,395 |
Property History
| Date | Event | Price | Change | Sq Ft Price |
|---|---|---|---|---|
| 02/28/2025 02/28/25 | Pending | -- | -- | -- |
| 02/07/2025 02/07/25 | For Sale | $700,000 | -- | $236 / Sq Ft |
Deed History
| Date | Type | Sale Price | Title Company |
|---|---|---|---|
| Special Warranty Deed | $685,000 | None Listed On Document | |
| Special Warranty Deed | $685,000 | None Listed On Document | |
| Deed | -- | None Listed On Document | |
| Deed | -- | None Listed On Document |
Mortgage History
| Date | Status | Loan Amount | Loan Type |
|---|---|---|---|
| Open | $375,000 | New Conventional | |
| Closed | $375,000 | New Conventional |
Source: Doorify MLS
MLS Number: 10075359
APN: 0793.09-06-9333-000
- 500 Brent Rd Unit 1 & 2
- 3329 Bearskin Ct
- 4218 Kaplan Dr
- 4318 Hunters Club Dr
- 3809 Burt Dr
- 820 Nuttree Place
- 4025 Greenleaf St
- 3605 Octavia St
- 1116 Trailwood Dr
- 3533 Ivy Commons Dr Unit 301
- 1126 Trailwood Dr
- 3615 Octavia St
- 2520 Avent Ferry Rd Unit 103
- 1211 Chaney Rd
- 1215 Chaney Rd
- 1207 Chaney Rd
- 3520 Ivy Commons Dr Unit 302
- 1130 Carlton Ave Unit 103
- 1140 Carlton Ave Unit 201
- 2441 Campus Shore Dr Unit 402
