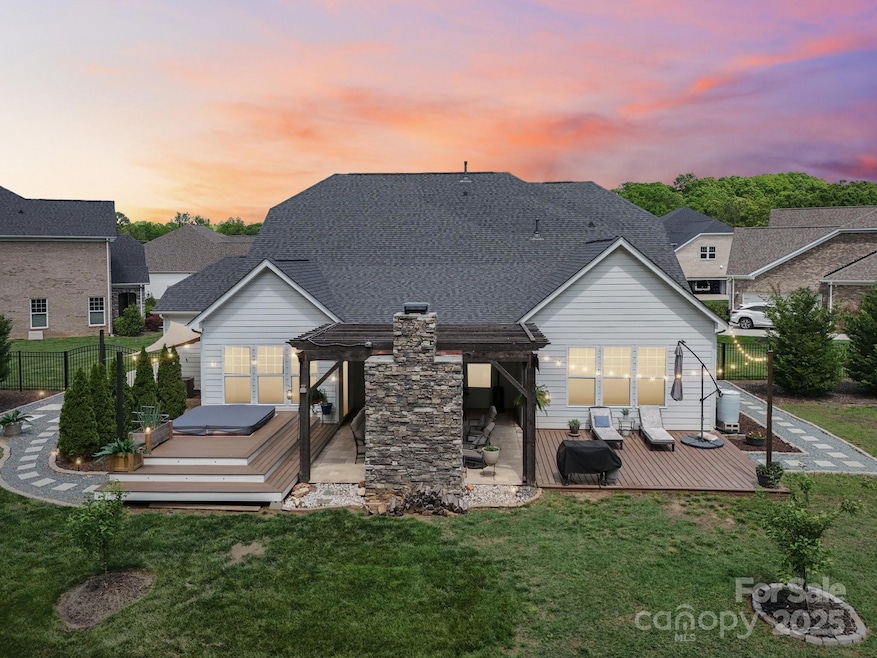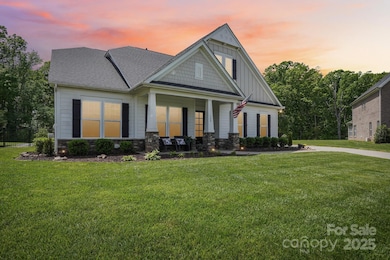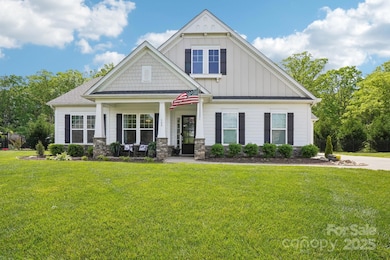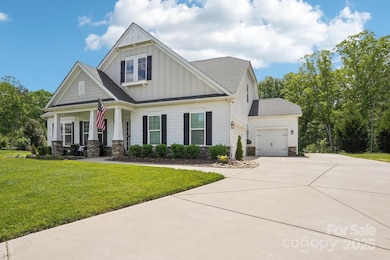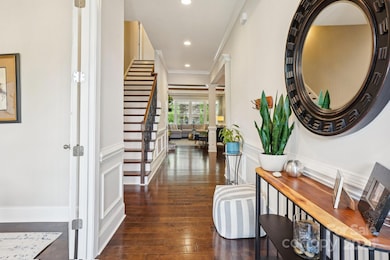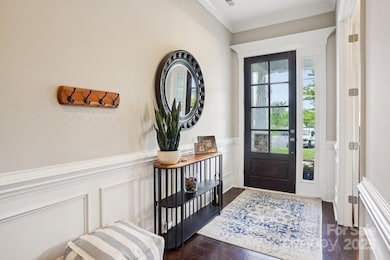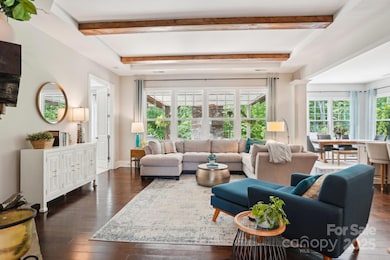
500 Chicory Cir Stallings, NC 28104
Estimated payment $6,524/month
Highlights
- Spa
- Open Floorplan
- Outdoor Fireplace
- Wesley Chapel Elementary School Rated A
- Arts and Crafts Architecture
- Covered patio or porch
About This Home
Luxury living in Weddington’s boutique Casalino neighborhood! Nestled on a cul-de-sac with a wooded backdrop, this custom 1.5-story home blends elegance and comfort. Built in 2019, it features an open floor plan, 10’ ceilings, and a chef’s kitchen with ceiling-height cabinets, walk-in pantry, and gas range. The main floor offers a spacious primary suite, two additional bedrooms, office, dining room, and cozy living area with a gas fireplace. Step outside to a covered patio with a second fireplace, hot tub, and fenced backyard. Upstairs includes a large bonus room, full bath, and private guest suite. Additional highlights: 3-car garage, full irrigation, and top-rated Union County schools. Move-in ready, private, and beautifully updated—don’t miss this one!
Listing Agent
NorthGroup Real Estate LLC Brokerage Email: gary@garybrealtor.com License #286049

Home Details
Home Type
- Single Family
Est. Annual Taxes
- $3,609
Year Built
- Built in 2019
Lot Details
- Cul-De-Sac
- Back Yard Fenced
- Irrigation
- Property is zoned AJ0
HOA Fees
- $83 Monthly HOA Fees
Parking
- 3 Car Attached Garage
- Garage Door Opener
Home Design
- Arts and Crafts Architecture
- Slab Foundation
- Stone Siding
- Stucco
Interior Spaces
- 1.5-Story Property
- Open Floorplan
- Ceiling Fan
- Wood Burning Fireplace
- Insulated Windows
- Family Room with Fireplace
- Laminate Flooring
Kitchen
- Built-In Oven
- Gas Cooktop
- Range Hood
- Microwave
- Plumbed For Ice Maker
- Dishwasher
- Kitchen Island
- Disposal
Bedrooms and Bathrooms
- 3 Full Bathrooms
Laundry
- Laundry Room
- Electric Dryer Hookup
Outdoor Features
- Spa
- Covered patio or porch
- Outdoor Fireplace
- Shed
Schools
- Wesley Chapel Elementary School
- Weddington Middle School
- Weddington High School
Utilities
- Forced Air Heating and Cooling System
- Heating System Uses Natural Gas
- Gas Water Heater
Community Details
- Casalino Subdivision
- Mandatory home owners association
Listing and Financial Details
- Assessor Parcel Number 06-069-333
Map
Home Values in the Area
Average Home Value in this Area
Tax History
| Year | Tax Paid | Tax Assessment Tax Assessment Total Assessment is a certain percentage of the fair market value that is determined by local assessors to be the total taxable value of land and additions on the property. | Land | Improvement |
|---|---|---|---|---|
| 2024 | $3,609 | $574,800 | $112,000 | $462,800 |
| 2023 | $3,595 | $574,800 | $112,000 | $462,800 |
| 2022 | $3,595 | $574,800 | $112,000 | $462,800 |
| 2021 | $3,587 | $574,800 | $112,000 | $462,800 |
| 2020 | $3,181 | $90,000 | $90,000 | $0 |
| 2019 | $690 | $90,000 | $90,000 | $0 |
| 2018 | $0 | $0 | $0 | $0 |
Property History
| Date | Event | Price | Change | Sq Ft Price |
|---|---|---|---|---|
| 04/26/2025 04/26/25 | For Sale | $1,100,000 | -- | $319 / Sq Ft |
Deed History
| Date | Type | Sale Price | Title Company |
|---|---|---|---|
| Quit Claim Deed | -- | New Title Company Name | |
| Special Warranty Deed | $536,500 | None Available |
Mortgage History
| Date | Status | Loan Amount | Loan Type |
|---|---|---|---|
| Open | $150,000 | Construction | |
| Open | $360,420 | New Conventional | |
| Previous Owner | $371,173 | New Conventional |
Similar Homes in the area
Source: Canopy MLS (Canopy Realtor® Association)
MLS Number: 4249553
APN: 06-069-333
- 403 Deodar Cedar Dr
- 509 Sugar Maple Ln Unit 43
- 215 Wesley Manor Dr
- 4816 Antioch Church Rd
- 2683 Beulah Church Rd
- 1004 Princesa Dr
- 4823 Antioch Church Rd
- 4008 Quintessa Dr
- 610 Blaise Ct
- 5051 Hyannis Ct
- 1090 Heather Glen Dr
- 1106 Anniston Place Unit 51
- 9535 Potter Rd
- 5078 Hyannis Ct
- 1212 Anniston Place Unit 43
- 1407 Becklow Ct
- 2329 Wedgewood Dr
- 530 Dovefield Dr
- 8503 Fox Bridge Dr Unit 16
- 6706 Blackwood Ln
