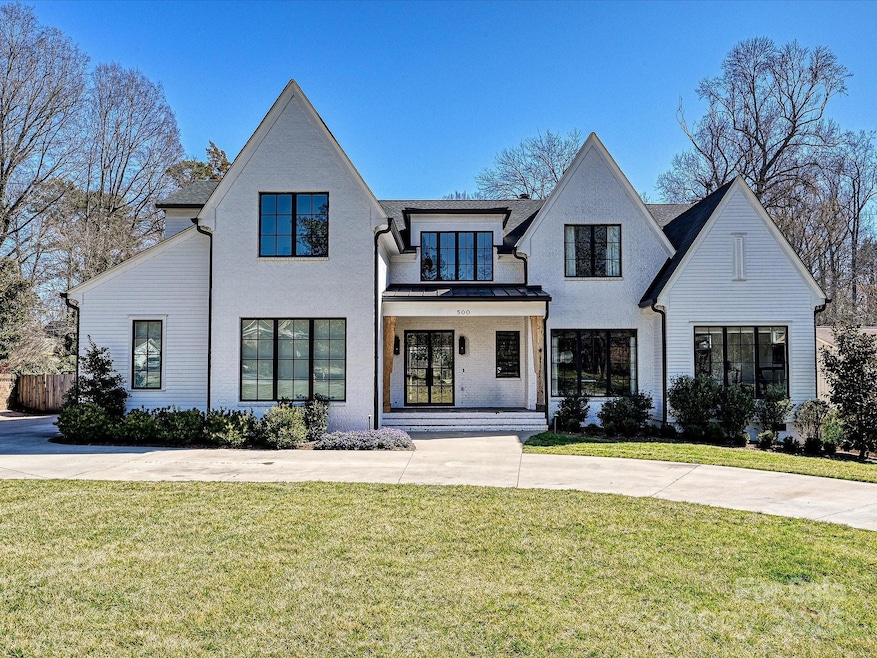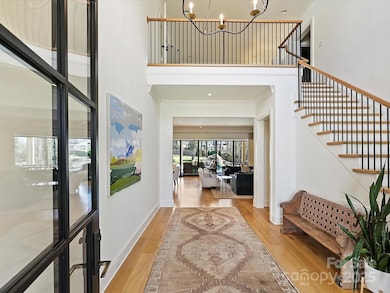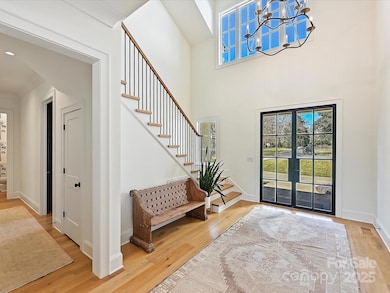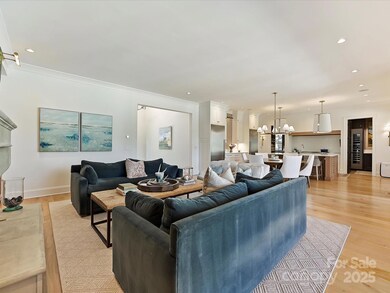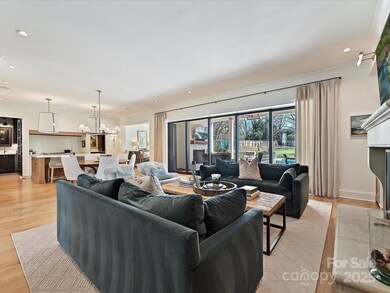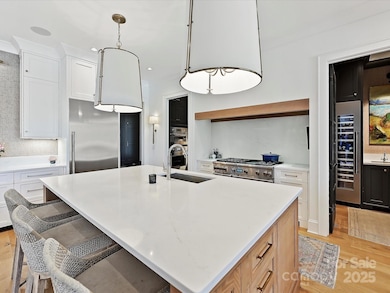
500 Chillingworth Ln Charlotte, NC 28211
Sherwood Forest NeighborhoodHighlights
- Spa
- Outdoor Fireplace
- Circular Driveway
- Myers Park High Rated A
- Built-In Double Oven
- 3 Car Attached Garage
About This Home
As of April 2025Spectacular Vicus home that still feels brand new. Situated on .84 acre lot, this 5 bedrm home is breathtaking. Two-story entry with beautiful staircase. Huge gourmet kitchen and open great room (with 20' of glass doors to porch) plus keeping room. Kitchen is a chef's dream, 48" Thermador double oven range. Separate Thermador full fridge and freezer. Scullery and Beverage Room located just off the kitchen. Down the hall is the paneled study/office, and primary bedroom, with vaulted ceiling and beautiful aged beams. Huge primary bath, walk-in shower. massive closet with washer and dryer hookups. Off the closet is additional space currently being used as a weight room. Upstairs are the 4 bedrooms plus enormous bonus rm and art rm. Outside enjoy the breathtaking backyard, covered porch. fireplace, grilling area with vented hood. Oversized pool with beautiful rock water feature and hot tub. Outdoor bath for the pool area. This is the total package!
Last Agent to Sell the Property
Helen Adams Realty Brokerage Email: brandon@helenadamsrealty.com License #74473

Home Details
Home Type
- Single Family
Est. Annual Taxes
- $14,163
Year Built
- Built in 2020
Lot Details
- Back Yard Fenced
- Irrigation
- Property is zoned N1-A
Parking
- 3 Car Attached Garage
- Circular Driveway
Home Design
- Brick Exterior Construction
- Wood Siding
- Hardboard
Interior Spaces
- 2-Story Property
- Great Room with Fireplace
- Keeping Room with Fireplace
- Crawl Space
Kitchen
- Built-In Double Oven
- Electric Oven
- Gas Range
- Range Hood
- Microwave
- Freezer
- Dishwasher
- Disposal
Bedrooms and Bathrooms
Outdoor Features
- Spa
- Outdoor Fireplace
Schools
- Billingsville / Cotswold Elementary School
- Alexander Graham Middle School
- Myers Park High School
Utilities
- Forced Air Heating and Cooling System
- Air Filtration System
- Tankless Water Heater
- Gas Water Heater
Community Details
- Cotswold Subdivision, Vicus Builders Floorplan
Listing and Financial Details
- Assessor Parcel Number 185-071-20
Map
Home Values in the Area
Average Home Value in this Area
Property History
| Date | Event | Price | Change | Sq Ft Price |
|---|---|---|---|---|
| 04/15/2025 04/15/25 | Sold | $3,275,000 | 0.0% | $537 / Sq Ft |
| 02/28/2025 02/28/25 | For Sale | $3,275,000 | +535.9% | $537 / Sq Ft |
| 11/27/2019 11/27/19 | Sold | $515,000 | 0.0% | $224 / Sq Ft |
| 11/27/2019 11/27/19 | Pending | -- | -- | -- |
| 11/27/2019 11/27/19 | For Sale | $515,000 | -- | $224 / Sq Ft |
Tax History
| Year | Tax Paid | Tax Assessment Tax Assessment Total Assessment is a certain percentage of the fair market value that is determined by local assessors to be the total taxable value of land and additions on the property. | Land | Improvement |
|---|---|---|---|---|
| 2023 | $14,163 | $2,130,070 | $624,000 | $1,506,070 |
| 2022 | $13,760 | $1,425,900 | $250,000 | $1,175,900 |
| 2021 | $14,616 | $1,514,600 | $250,000 | $1,264,600 |
| 2020 | $4,825 | $488,900 | $250,000 | $238,900 |
| 2019 | $4,809 | $554,600 | $250,000 | $304,600 |
| 2018 | $4,587 | $344,000 | $148,800 | $195,200 |
| 2017 | $4,516 | $344,000 | $148,800 | $195,200 |
| 2016 | $4,506 | $344,000 | $148,800 | $195,200 |
| 2015 | $4,495 | $342,400 | $148,800 | $193,600 |
| 2014 | $4,460 | $342,400 | $148,800 | $193,600 |
Mortgage History
| Date | Status | Loan Amount | Loan Type |
|---|---|---|---|
| Previous Owner | $850,000 | Construction | |
| Previous Owner | $463,500 | New Conventional | |
| Previous Owner | $398,250 | Adjustable Rate Mortgage/ARM |
Deed History
| Date | Type | Sale Price | Title Company |
|---|---|---|---|
| Warranty Deed | $3,275,000 | Fortified Title | |
| Warranty Deed | $3,275,000 | Fortified Title | |
| Warranty Deed | $515,000 | None Available | |
| Special Warranty Deed | -- | None Available | |
| Warranty Deed | $442,500 | None Available | |
| Deed | -- | -- |
Similar Homes in Charlotte, NC
Source: Canopy MLS (Canopy Realtor® Association)
MLS Number: 4226937
APN: 185-071-20
- 4833 Addison Dr
- 438 Wonderwood Dr
- 571 Lyttleton Dr
- 417 Roselawn Place
- 5218 Addison Dr
- 106 Hunter Ln
- 230 Sloane Square Way Unit 30
- 1103 N Sharon Amity Rd
- 242 Beckham Ct
- 5303 Shasta Hill Ct
- 2933 Robin Rd
- 3131 Providence Rd Unit 1B
- 3131 Providence Rd Unit 1A
- 3319 Gresham Place
- 239 King Owen Ct
- 4310 Randolph Rd Unit 4310R1
- 4329 Castleton Rd
- 4467 Woodlark Ln
- 1116 Circlewood Dr
- 412 Bertonley Ave
