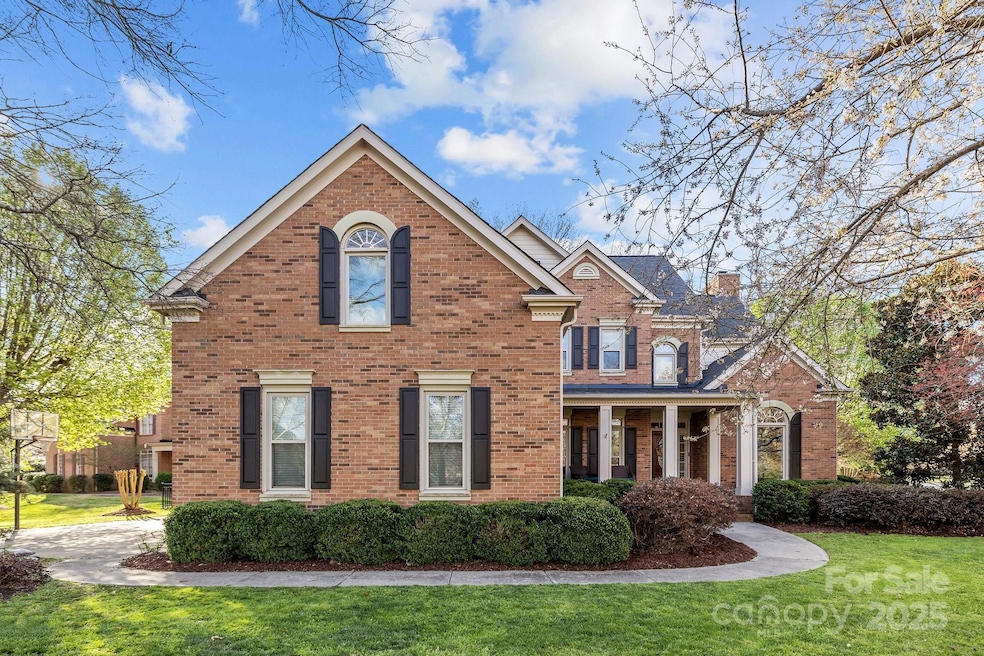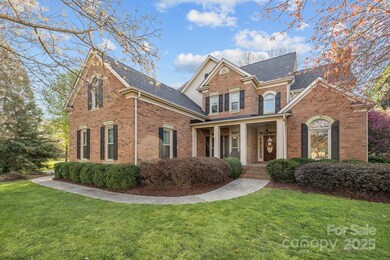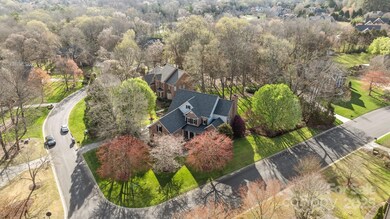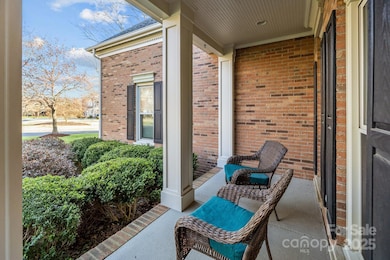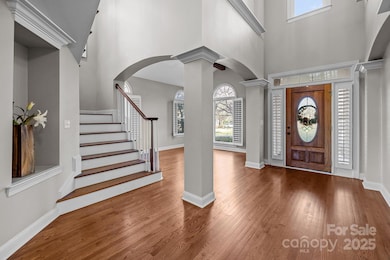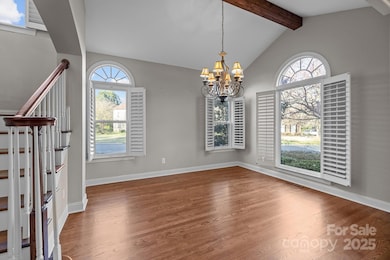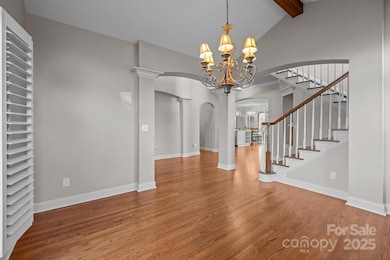
500 Clear Wood Ct Waxhaw, NC 28173
Estimated payment $6,789/month
Highlights
- Open Floorplan
- Clubhouse
- Private Lot
- Marvin Elementary School Rated A
- Deck
- Pond
About This Home
Updated full-brick Shea custom home tucked on peaceful, large cul-de-sac/corner lot w/top-rated Marvin schools! Step into light-filled two-story foyer, natural light highlights hardwood floor & dual staircases leading to vaulted-ceiling living room, ideal for relaxing or formal dining. Separate dining room offers privacy & can serve as home office. Updated kitchen features new granite counters/large island/downdraft range & walk-in pantry. Oversized breakfast area leads a door to the back porch. Main-level guest suite w/walk-in shower. Laundry room has cabinets/sink w/yard access. Upstairs, primary suite boasts luxury bath w/zero-entry shower, freestanding tub, dual vanity & walk-in closet. New roof (2024), windows (2020), updated bath, crawlspace w/new vapor barrier & insulation, large 3-car garage, plantation shutters & tankless water heater. With mature trees & designed landscaping—every window, screened/covered porch/deck/fire pit offers picture-perfect view. A place called home!
Home Details
Home Type
- Single Family
Est. Annual Taxes
- $4,466
Year Built
- Built in 1996
Lot Details
- Cul-De-Sac
- Fenced
- Private Lot
- Corner Lot
- Level Lot
- Wooded Lot
HOA Fees
- $122 Monthly HOA Fees
Parking
- 3 Car Attached Garage
- Garage Door Opener
- Driveway
Home Design
- Traditional Architecture
- Four Sided Brick Exterior Elevation
Interior Spaces
- 2-Story Property
- Open Floorplan
- Wet Bar
- Built-In Features
- Ceiling Fan
- Entrance Foyer
- Living Room with Fireplace
- Screened Porch
- Crawl Space
- Pull Down Stairs to Attic
Kitchen
- Built-In Self-Cleaning Oven
- Electric Oven
- Electric Cooktop
- Down Draft Cooktop
- Microwave
- Dishwasher
- Kitchen Island
- Disposal
Flooring
- Wood
- Tile
Bedrooms and Bathrooms
- Walk-In Closet
- 4 Full Bathrooms
Laundry
- Laundry Room
- Electric Dryer Hookup
Outdoor Features
- Pond
- Deck
- Fire Pit
Schools
- Marvin Elementary School
- Marvin Ridge Middle School
- Marvin Ridge High School
Utilities
- Forced Air Heating and Cooling System
- Vented Exhaust Fan
- Heating System Uses Natural Gas
- Tankless Water Heater
Listing and Financial Details
- Assessor Parcel Number 06-201-148
Community Details
Overview
- Hawthorne Management Association, Phone Number (704) 377-0114
- Built by Shea Homes
- Canterfield Creek Subdivision
- Mandatory home owners association
Amenities
- Clubhouse
Recreation
- Recreation Facilities
- Community Pool
- Trails
Map
Home Values in the Area
Average Home Value in this Area
Tax History
| Year | Tax Paid | Tax Assessment Tax Assessment Total Assessment is a certain percentage of the fair market value that is determined by local assessors to be the total taxable value of land and additions on the property. | Land | Improvement |
|---|---|---|---|---|
| 2024 | $4,466 | $595,600 | $109,700 | $485,900 |
| 2023 | $4,333 | $595,600 | $109,700 | $485,900 |
| 2022 | $4,327 | $595,600 | $109,700 | $485,900 |
| 2021 | $4,136 | $595,600 | $109,700 | $485,900 |
| 2020 | $3,891 | $505,200 | $81,000 | $424,200 |
| 2019 | $4,124 | $505,200 | $81,000 | $424,200 |
| 2018 | $0 | $505,200 | $81,000 | $424,200 |
| 2017 | $4,346 | $505,200 | $81,000 | $424,200 |
| 2016 | $4,273 | $505,200 | $81,000 | $424,200 |
| 2015 | $4,065 | $505,200 | $81,000 | $424,200 |
| 2014 | $3,243 | $472,040 | $70,000 | $402,040 |
Property History
| Date | Event | Price | Change | Sq Ft Price |
|---|---|---|---|---|
| 03/28/2025 03/28/25 | For Sale | $1,130,000 | +43.9% | $287 / Sq Ft |
| 09/03/2021 09/03/21 | Sold | $785,000 | +4.7% | $200 / Sq Ft |
| 07/19/2021 07/19/21 | Pending | -- | -- | -- |
| 07/15/2021 07/15/21 | For Sale | $750,000 | -- | $191 / Sq Ft |
Deed History
| Date | Type | Sale Price | Title Company |
|---|---|---|---|
| Warranty Deed | $785,000 | Ntc | |
| Warranty Deed | $455,000 | None Available | |
| Interfamily Deed Transfer | -- | None Available | |
| Warranty Deed | $385,000 | -- |
Mortgage History
| Date | Status | Loan Amount | Loan Type |
|---|---|---|---|
| Open | $293,500 | New Conventional | |
| Previous Owner | $155,000 | New Conventional | |
| Previous Owner | $282,000 | New Conventional | |
| Previous Owner | $125,000 | Credit Line Revolving | |
| Previous Owner | $93,150 | Credit Line Revolving | |
| Previous Owner | $50,000 | Credit Line Revolving | |
| Previous Owner | $308,000 | Unknown |
Similar Homes in Waxhaw, NC
Source: Canopy MLS (Canopy Realtor® Association)
MLS Number: 4238163
APN: 06-201-148
- 9423 Belmont Ln
- 101 Stonehurst Ln
- 518 Streamside Ln
- 9217 Rock Water Ct
- 9107 Shrewsbury Dr
- 3012 Wheatfield Dr
- 516 White Tail Terrace
- 1108 Piper Meadows Dr Unit 52
- 1023 Piper Meadows Dr Unit 5
- 5005 Autumn Blossom Ln
- 500 Wyndham Ln
- 409 Running Horse Ln
- 227 Tyndale Ct
- 1806 Grayscroft Dr
- 104 Kentmore Dr
- 9200 Kingsmead Ln
- LOT 2 Maxwell Ct
- LOT 1 Maxwell Ct
- 8201 Tonawanda Dr
- 9809 Saddle Ave
