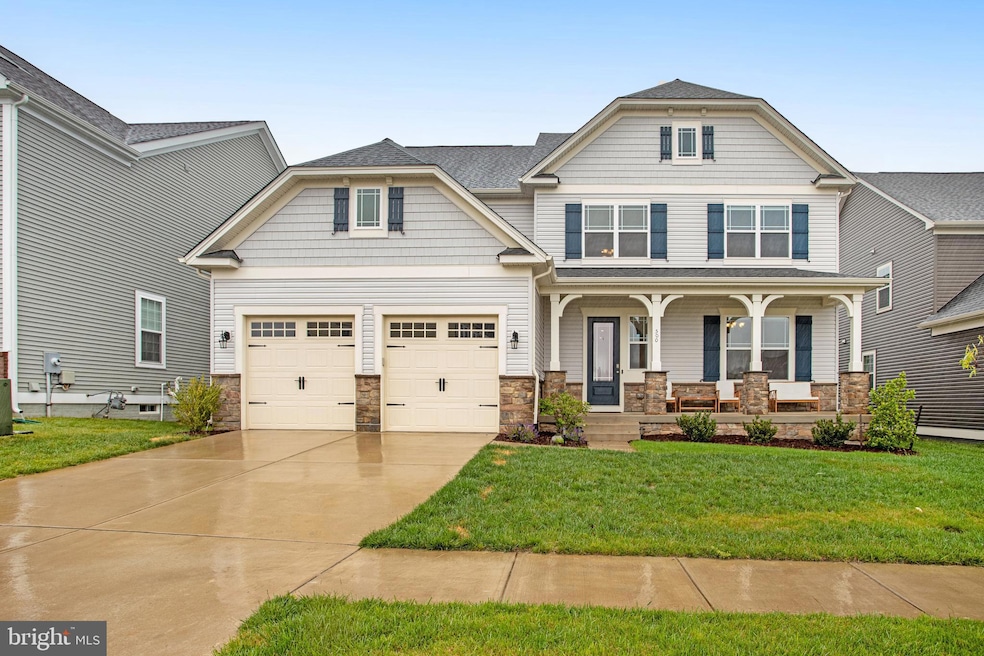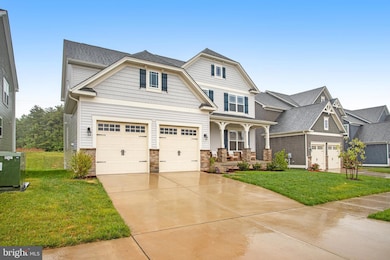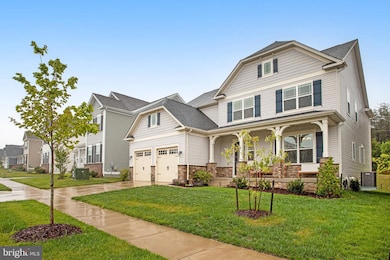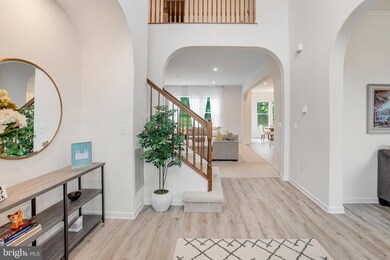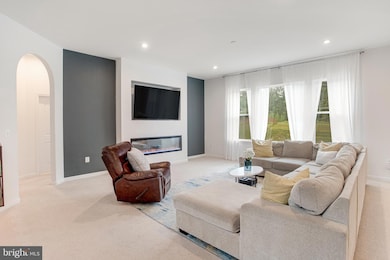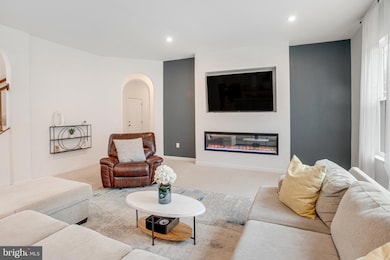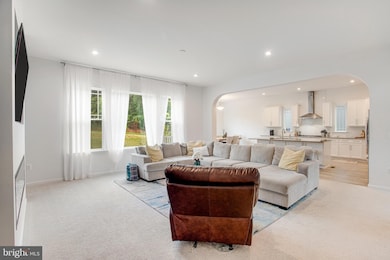
500 Crab Apple Dr Stafford, VA 22554
Embrey Mill NeighborhoodEstimated payment $5,186/month
Highlights
- Colonial Architecture
- 2 Car Attached Garage
- Central Heating
- Community Pool
- Ceiling height of 9 feet or more
About This Home
VA assumable rate of 2.625% Have you been looking for that unique dream home in a vibrant family orientated community? Stop searching...this is your home! Enter into your double level grand foyer, with custom curved archways. Too the right is a formal dining room. The back side of house is your open concept kitchen/living room/breakfast area. Spacious 5 bedrooms (1 main level, 4 upper level). 4.5 bathrooms (half bathroom main level, 3 full bathrooms upper level, to include a Jack and Jill bathroom, 1 full bathroom lower level with an added bonus room). Get ready and schedule your showing to experience this wonderful home firsthand.
Home Details
Home Type
- Single Family
Est. Annual Taxes
- $6,317
Year Built
- Built in 2020
Lot Details
- 8,049 Sq Ft Lot
- Property is zoned PD2
HOA Fees
- $140 Monthly HOA Fees
Parking
- 2 Car Attached Garage
- Front Facing Garage
Home Design
- Colonial Architecture
- Slab Foundation
- Asphalt Roof
Interior Spaces
- Property has 2 Levels
- Ceiling height of 9 feet or more
- Partially Finished Basement
Bedrooms and Bathrooms
Utilities
- Central Heating
- Natural Gas Water Heater
Listing and Financial Details
- Tax Lot 1148
- Assessor Parcel Number 29G 7 1148
Community Details
Overview
- $1,800 Capital Contribution Fee
- Embrey Mill Subdivision
Recreation
- Community Pool
Map
Home Values in the Area
Average Home Value in this Area
Tax History
| Year | Tax Paid | Tax Assessment Tax Assessment Total Assessment is a certain percentage of the fair market value that is determined by local assessors to be the total taxable value of land and additions on the property. | Land | Improvement |
|---|---|---|---|---|
| 2024 | $6,317 | $696,700 | $205,000 | $491,700 |
| 2023 | $6,150 | $650,800 | $185,000 | $465,800 |
| 2022 | $5,532 | $650,800 | $185,000 | $465,800 |
| 2021 | $5,037 | $519,300 | $145,000 | $374,300 |
| 2020 | -- | $0 | $0 | $0 |
Property History
| Date | Event | Price | Change | Sq Ft Price |
|---|---|---|---|---|
| 04/20/2025 04/20/25 | Pending | -- | -- | -- |
| 04/15/2025 04/15/25 | Price Changed | $809,900 | -3.0% | $239 / Sq Ft |
| 04/09/2025 04/09/25 | Price Changed | $834,900 | -1.2% | $247 / Sq Ft |
| 04/04/2025 04/04/25 | For Sale | $845,000 | 0.0% | $250 / Sq Ft |
| 03/04/2025 03/04/25 | Price Changed | $845,000 | 0.0% | $250 / Sq Ft |
| 06/01/2023 06/01/23 | Rented | $3,900 | 0.0% | -- |
| 05/29/2023 05/29/23 | For Rent | $3,900 | 0.0% | -- |
| 05/14/2023 05/14/23 | Off Market | $3,900 | -- | -- |
| 05/09/2023 05/09/23 | Under Contract | -- | -- | -- |
| 04/30/2023 04/30/23 | For Rent | $3,900 | -- | -- |
Deed History
| Date | Type | Sale Price | Title Company |
|---|---|---|---|
| Deed | $5,510,000 | New Title Company Name | |
| Deed | $711,310 | Stewart Title | |
| Deed | $608,855 | Stewart Title | |
| Special Warranty Deed | $355,000 | Attorney |
Similar Homes in Stafford, VA
Source: Bright MLS
MLS Number: VAST2036362
APN: 29G-7-1148
- 212 Hosta Way
- 566 Crab Apple Dr
- 450 Coastal Ave
- 501 Coastal Ave
- 209 Boxelder Dr
- 187 Boxelder Dr
- 312 Boxelder Dr
- 318 Crab Apple Dr
- 131 Boxelder Dr
- 317 Foxglove Way
- 124 Morning Glory Ct
- 439 Foxglove Way Unit 105
- 8 September Ln
- 548 Gladiola Way
- 464 Coneflower Ln
- 63 Boxelder Dr
- 313 Embrey Mill Rd
- 208 Embrey Mill Rd
- 12 Oxen Ct
- 19 Artemisia Way Unit 405
