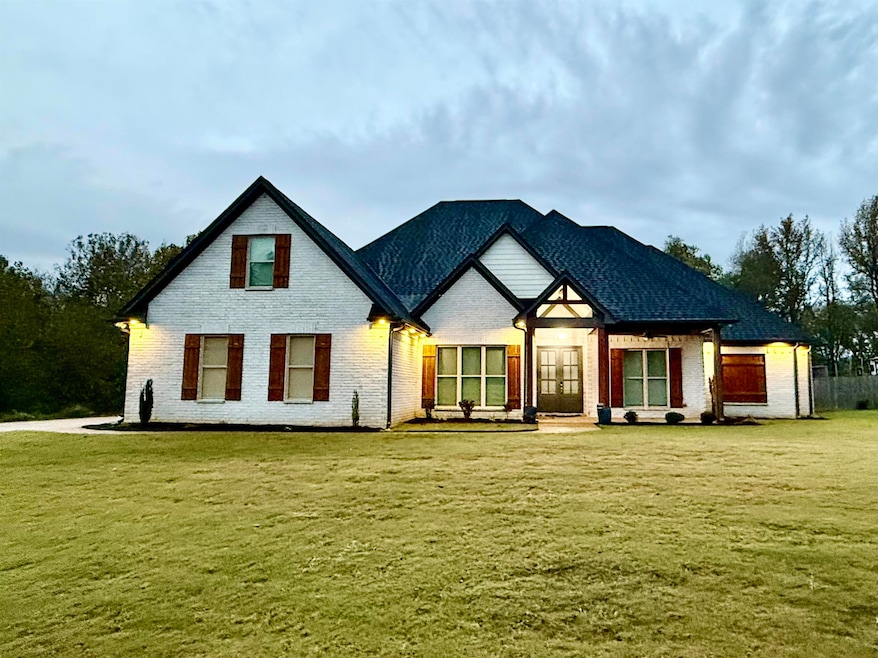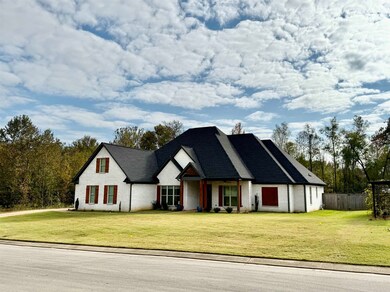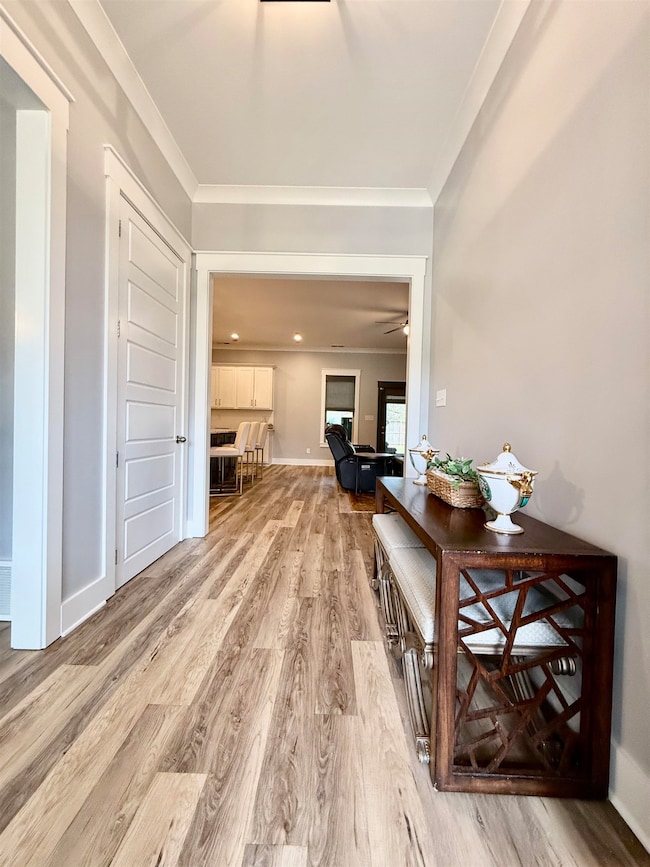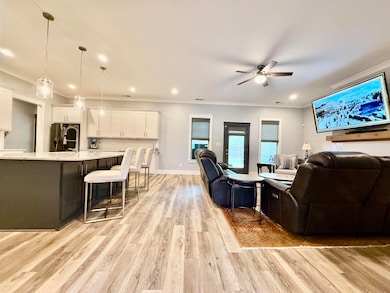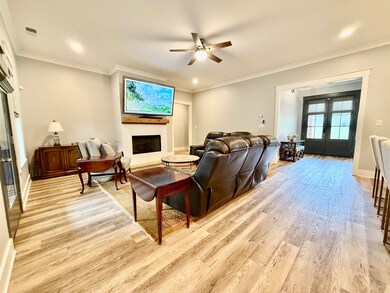
500 Creekside Dr Somerville, TN 38068
Highlights
- Home Theater
- Updated Kitchen
- Wood Flooring
- Two Primary Bedrooms
- Traditional Architecture
- Main Floor Primary Bedroom
About This Home
As of December 2024Freshly Painted & Free of Nail Holes~Custom Built 5BR/3.5BA, 3500+/- situated upon Large 3/4 of an acre lot at the end of a Quiet One Entrance Neighborhood. Offering - Main Level: Double Door Foyer, 4BR/2.5BA, Dining, Kitchen, GRT RM, Laundry. Upstairs: 2nd Primary Suite w/Office, Brand New Luxury Bathroom~Walk-In Shower (7 shower heads)~Jetted Soaker Tub~DBL Sinks & Closet. Generac Whole Home Generator. GRT RM w/Stone Hearth Gas FP Open to Kitchen w/Marble Countertops, Island w/Additional Storage, New Custom Pull-Out Drawer Cabinetry, Newer Gas Range & Low Decibel Dishwasher. PRMY BD (17X17) & BA (13X20) w/Walk-Through Shower, Stand Alone Soaker Tub, DBL Vanity, New Custom Cabinetry in BA & Closet. Large Laundry RM w/Cabinetry. Oversized 23x41 Insulated 3 car garage. 3 HVAC units (just serviced). 2 Gas Hot Water Heaters. Exterior Soffit Lighting. Termite Contract. Hardee & Miratex Siding. City utilities.
Home Details
Home Type
- Single Family
Est. Annual Taxes
- $1,187
Year Built
- Built in 2021
Lot Details
- 0.76 Acre Lot
- Wood Fence
- Level Lot
- Few Trees
Home Design
- Traditional Architecture
- Soft Contemporary Architecture
- Slab Foundation
- Composition Shingle Roof
Interior Spaces
- 3,400-3,599 Sq Ft Home
- 3,564 Sq Ft Home
- 2-Story Property
- Smooth Ceilings
- Ceiling height of 9 feet or more
- Ceiling Fan
- Gas Log Fireplace
- Fireplace Features Masonry
- Some Wood Windows
- Double Pane Windows
- Window Treatments
- Entrance Foyer
- Great Room
- Dining Room
- Home Theater
- Den with Fireplace
- Bonus Room
- Attic
Kitchen
- Updated Kitchen
- Eat-In Kitchen
- Breakfast Bar
- Oven or Range
- Gas Cooktop
- Microwave
- Dishwasher
- Kitchen Island
- Disposal
Flooring
- Wood
- Partially Carpeted
- Laminate
Bedrooms and Bathrooms
- 5 Bedrooms | 4 Main Level Bedrooms
- Primary Bedroom on Main
- Primary bedroom located on second floor
- Double Master Bedroom
- Split Bedroom Floorplan
- En-Suite Bathroom
- Walk-In Closet
- Dressing Area
- Primary Bathroom is a Full Bathroom
- Dual Vanity Sinks in Primary Bathroom
- Whirlpool Bathtub
- Bathtub With Separate Shower Stall
Laundry
- Laundry Room
- Washer and Dryer Hookup
Home Security
- Burglar Security System
- Fire and Smoke Detector
- Termite Clearance
Parking
- 3 Car Attached Garage
- Side Facing Garage
- Driveway
Outdoor Features
- Covered patio or porch
Utilities
- Multiple cooling system units
- Central Heating and Cooling System
- Multiple Heating Units
- Heating System Uses Gas
- 220 Volts
- Gas Water Heater
- Satellite Dish
Community Details
- Bluff Creek Estates Subdivision
Listing and Financial Details
- Assessor Parcel Number 088J 088K A01700
Map
Home Values in the Area
Average Home Value in this Area
Property History
| Date | Event | Price | Change | Sq Ft Price |
|---|---|---|---|---|
| 12/10/2024 12/10/24 | Sold | $545,000 | -4.0% | $160 / Sq Ft |
| 12/02/2024 12/02/24 | Pending | -- | -- | -- |
| 11/08/2024 11/08/24 | For Sale | $568,000 | +38.6% | $167 / Sq Ft |
| 02/03/2021 02/03/21 | Sold | $409,900 | 0.0% | $128 / Sq Ft |
| 12/08/2020 12/08/20 | Pending | -- | -- | -- |
| 11/07/2020 11/07/20 | For Sale | $409,900 | -- | $128 / Sq Ft |
Tax History
| Year | Tax Paid | Tax Assessment Tax Assessment Total Assessment is a certain percentage of the fair market value that is determined by local assessors to be the total taxable value of land and additions on the property. | Land | Improvement |
|---|---|---|---|---|
| 2024 | $1,187 | $100,400 | $10,500 | $89,900 |
| 2023 | $2,594 | $100,400 | $0 | $0 |
| 2022 | $1,890 | $100,400 | $10,500 | $89,900 |
| 2021 | $1,890 | $100,400 | $10,500 | $89,900 |
| 2020 | $163 | $100,400 | $10,500 | $89,900 |
| 2019 | $163 | $7,425 | $7,425 | $0 |
| 2018 | $163 | $7,425 | $7,425 | $0 |
| 2017 | $163 | $7,425 | $7,425 | $0 |
| 2016 | $173 | $7,500 | $7,500 | $0 |
| 2015 | $174 | $7,500 | $7,500 | $0 |
| 2014 | $203 | $8,750 | $8,750 | $0 |
Mortgage History
| Date | Status | Loan Amount | Loan Type |
|---|---|---|---|
| Open | $10,000 | No Value Available | |
| Open | $530,000 | New Conventional | |
| Previous Owner | $327,900 | New Conventional | |
| Previous Owner | $280,500 | Commercial |
Deed History
| Date | Type | Sale Price | Title Company |
|---|---|---|---|
| Warranty Deed | $545,000 | None Listed On Document | |
| Warranty Deed | $409,900 | None Available | |
| Warranty Deed | $42,000 | Edco Ttl & Closing Svcs Inc |
Similar Homes in the area
Source: Memphis Area Association of REALTORS®
MLS Number: 10184837
APN: 088J-A-017.00
- 25 Zinnia Cove
- 525 Azalea Dr
- 4530 Mcfadden Dr
- 55 Primrose Ln
- 80 Primrose Ln
- 50 Primrose Ln
- 135 Daisy Dr
- 95 Daisy Dr
- 75 Daisy Dr
- 35 Daisy Dr
- 40 Daisy Dr
- 400 Teague Store Rd
- 240 Hedge Rose Blvd
- 100 Azalea Dr
- 9335 U S 64
- 65 Oak Meadows Cove
- 13475 U S Highway 64
- 135 Gaither Way
- 325 Wellington Cir
- 335 Wellington Cir
