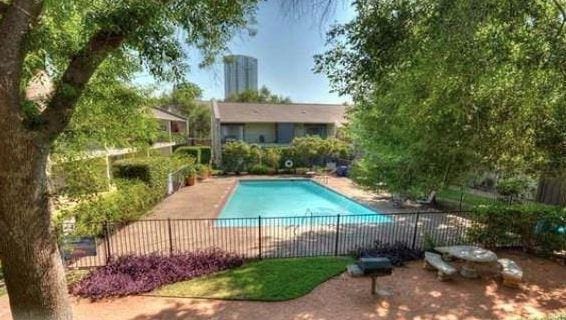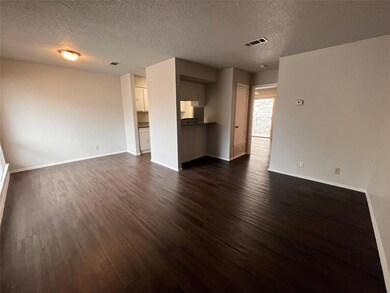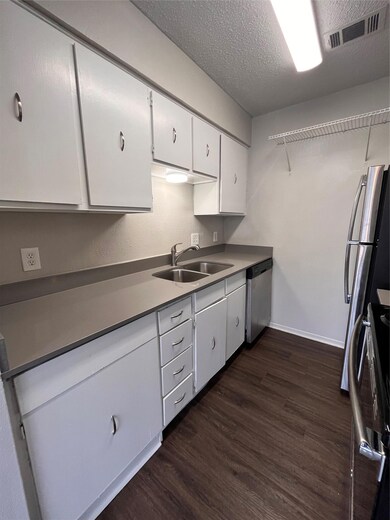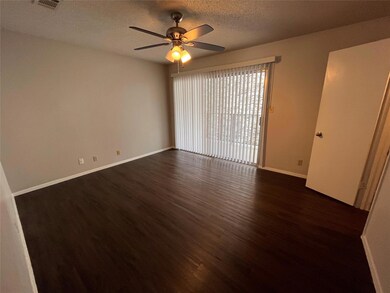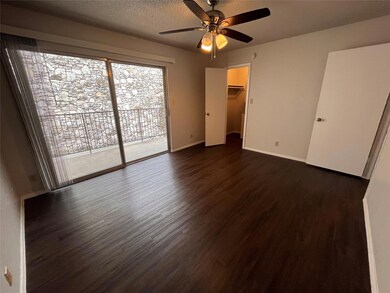500 E Riverside Dr Unit 252 Austin, TX 78704
SoCo NeighborhoodHighlights
- In Ground Pool
- Mature Trees
- Walk-In Closet
- Gated Community
- Community Lake
- Patio
About This Home
1bed/1bath condo located right on Ladybird Lake. Located inside the gated Riverwalk Condominiums this unit features hardwood floors. Washer/dryer included. Balcony. 1 reserved parking space.
- Tenants pay all utilities except water/wastewater
- Security deposit due 24 hours after application approval
- First full months rent due after lease signing
Pet Fees: $200 refundable pet deposit + $200 non refundable pet fee/per pet
Listing Agent
Austin City Realty Sales Brokerage Phone: (512) 477-2489 License #0732006

Condo Details
Home Type
- Condominium
Est. Annual Taxes
- $4,792
Year Built
- Built in 1971
Lot Details
- North Facing Home
- Gated Home
- Mature Trees
Home Design
- Slab Foundation
- Composition Roof
- Vertical Siding
- Stone Veneer
Interior Spaces
- 564 Sq Ft Home
- 1-Story Property
- Vinyl Flooring
Kitchen
- Dishwasher
- Disposal
Bedrooms and Bathrooms
- 1 Main Level Bedroom
- Walk-In Closet
- 1 Full Bathroom
Parking
- 1 Parking Space
- Assigned Parking
Outdoor Features
- In Ground Pool
- Patio
Schools
- Travis Hts Elementary School
- Lively Middle School
- Travis High School
Utilities
- Central Heating and Cooling System
- High Speed Internet
- Phone Available
- Cable TV Available
Listing and Financial Details
- Security Deposit $1,750
- Tenant pays for all utilities
- The owner pays for water
- 12 Month Lease Term
- $75 Application Fee
- Assessor Parcel Number 02010302070116
- Tax Block J
Community Details
Overview
- Property has a Home Owners Association
- 140 Units
- Riverwalk Condo Amd Subdivision
- Property managed by Fairway Properties
- Community Lake
Amenities
- Courtyard
- Laundry Facilities
Recreation
- Community Pool
- Trails
Pet Policy
- Pet Deposit $200
- Dogs and Cats Allowed
Security
- Gated Community
Map
Source: Unlock MLS (Austin Board of REALTORS®)
MLS Number: 7207619
APN: 187971
- 500 E Riverside Dr Unit 146
- 500 E Riverside Dr Unit 224
- 510 Sunny Ln Unit A and B
- 522 Sunny Ln
- 405 Academy Dr
- 1202 Newning Ave Unit 104
- 210 Le Grande Ave
- 1212 Bickler Rd
- 804 Edgecliff Terrace
- 1227 Newning Ave Unit 1
- 809 Edgecliff Terrace
- 804 Rutherford Place
- 803 Rutherford Place
- 813 Rutherford Place
- 44 East Ave Unit 2301
- 44 East Ave Unit 4305
- 44 East Ave Unit 3107
- 44 East Ave Unit 3702
- 44 East Ave Unit 3104
- 44 East Ave Unit 2204
