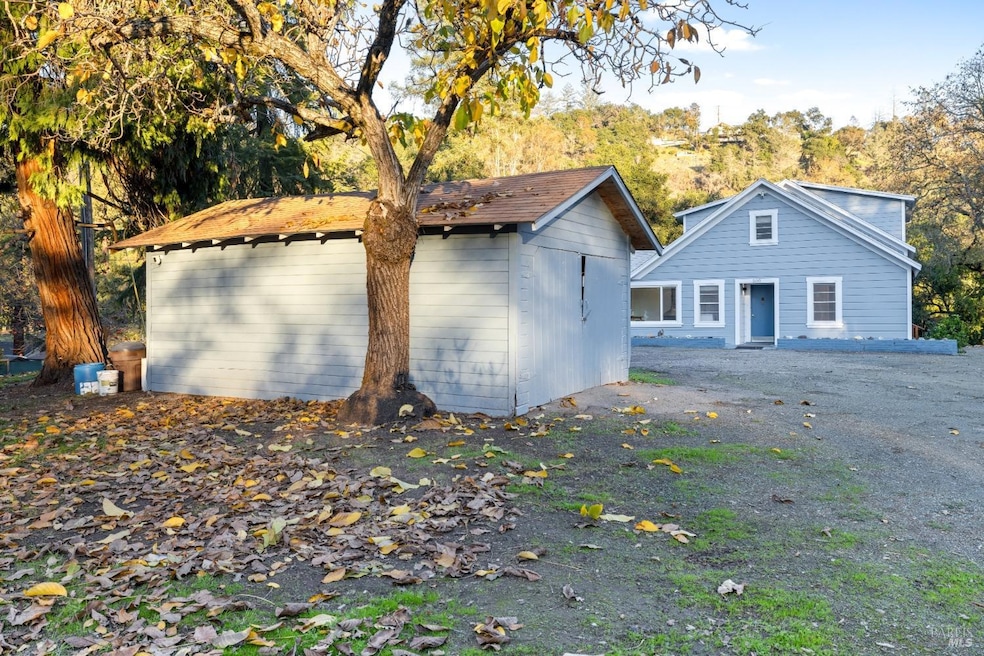
500 Elmshaven Rd Saint Helena, CA 94574
Deer Park NeighborhoodHighlights
- Guest House
- View of Trees or Woods
- Private Lot
- Saint Helena Elementary School Rated A-
- Wood Burning Stove
- Wood Flooring
About This Home
As of January 2025Major price improvement! Autumn is coming to this beautiful property, nestled on a hillside just outside St. Helena! Enjoy the vegetables in the garden and the beautiful fall trees. This enchanting historic farmhouse and guest house offers a rare opportunity for those with a vision of creating a small farm or estate. Turn this timeless farmhouse into a warm and welcoming home, preserving its character while infusing your style. A charming guest house is found just down the drive from the farmhouse. The detached garage is perfect as a workshop or parking for one car. The spacious property includes an orchard and garden, with plenty of room to expand and add a vineyard or outdoor entertaining areas. The canvas is yours to paint, and this property offers the space and freedom to bring your dreams to life.
Home Details
Home Type
- Single Family
Est. Annual Taxes
- $8,009
Year Built
- Built in 1934
Lot Details
- 2.17 Acre Lot
- Private Lot
- Irregular Lot
- Garden
Parking
- 1 Car Detached Garage
- Gravel Driveway
- Uncovered Parking
Property Views
- Woods
- Hills
Home Design
- Composition Roof
- Wood Siding
Interior Spaces
- 1,923 Sq Ft Home
- 2-Story Property
- Ceiling Fan
- 1 Fireplace
- Wood Burning Stove
- Living Room with Attached Deck
- Combination Dining and Living Room
- Breakfast Room
- Fire and Smoke Detector
Kitchen
- Quartz Countertops
- Butcher Block Countertops
Flooring
- Wood
- Painted or Stained Flooring
- Carpet
Bedrooms and Bathrooms
- 3 Bedrooms
- Main Floor Bedroom
- Primary Bedroom Upstairs
- Bathroom on Main Level
- 2 Full Bathrooms
- Bathtub with Shower
- Window or Skylight in Bathroom
Laundry
- Laundry Room
- Laundry on main level
- Washer and Dryer Hookup
Outdoor Features
- Balcony
- Covered Deck
- Patio
- Outbuilding
- Front Porch
Additional Homes
- Guest House
- Separate Entry Quarters
Utilities
- Window Unit Cooling System
- Central Heating
- Natural Gas Connected
- Well
- Septic System
Listing and Financial Details
- Assessor Parcel Number 021-240-028-000
Map
Home Values in the Area
Average Home Value in this Area
Property History
| Date | Event | Price | Change | Sq Ft Price |
|---|---|---|---|---|
| 01/16/2025 01/16/25 | Sold | $1,040,000 | 0.0% | $541 / Sq Ft |
| 11/21/2024 11/21/24 | Pending | -- | -- | -- |
| 11/13/2024 11/13/24 | Off Market | $1,040,000 | -- | -- |
| 08/20/2024 08/20/24 | Price Changed | $1,200,000 | -11.1% | $624 / Sq Ft |
| 07/01/2024 07/01/24 | Price Changed | $1,350,000 | 0.0% | $702 / Sq Ft |
| 07/01/2024 07/01/24 | For Sale | $1,350,000 | +29.8% | $702 / Sq Ft |
| 06/30/2024 06/30/24 | Off Market | $1,040,000 | -- | -- |
| 03/12/2024 03/12/24 | Price Changed | $1,575,000 | -4.5% | $819 / Sq Ft |
| 12/12/2023 12/12/23 | For Sale | $1,649,000 | -- | $858 / Sq Ft |
Tax History
| Year | Tax Paid | Tax Assessment Tax Assessment Total Assessment is a certain percentage of the fair market value that is determined by local assessors to be the total taxable value of land and additions on the property. | Land | Improvement |
|---|---|---|---|---|
| 2023 | $8,009 | $742,315 | $584,585 | $157,730 |
| 2022 | $7,678 | $727,761 | $573,123 | $154,638 |
| 2021 | $1,197 | $112,389 | $31,169 | $81,220 |
| 2020 | $1,182 | $111,238 | $30,850 | $80,388 |
| 2019 | $1,159 | $109,058 | $30,246 | $78,812 |
| 2018 | $1,139 | $106,920 | $29,653 | $77,267 |
| 2017 | $1,115 | $104,824 | $29,072 | $75,752 |
| 2016 | $1,080 | $102,769 | $28,502 | $74,267 |
| 2015 | $1,068 | $101,226 | $28,074 | $73,152 |
| 2014 | $1,047 | $99,245 | $27,525 | $71,720 |
Deed History
| Date | Type | Sale Price | Title Company |
|---|---|---|---|
| Grant Deed | $1,040,000 | First American Title | |
| Grant Deed | $1,040,000 | First American Title | |
| Interfamily Deed Transfer | -- | None Available | |
| Interfamily Deed Transfer | -- | None Available | |
| Corporate Deed | -- | None Available |
Similar Homes in the area
Source: Bay Area Real Estate Information Services (BAREIS)
MLS Number: 323926245
APN: 021-240-028
- 751 Crystal Springs Rd
- 455 Glass Mountain Rd
- 603 Sunnyside Rd
- 109 Glass Mountain Ln
- 609 Sunnyside Rd
- 0 Sanitarium Rd
- 566 Community Hall Ln
- 509 Canon Park Dr
- 419 Sanitarium Rd
- 510 Deer Park Rd
- 708 Sunnyside Rd
- 756 Sunnyside Rd
- 13 Bournemouth Rd
- 9 Bournemouth Rd
- 3500 Silverado Trail N
- 103 Camino Vista
- 2434 Silverado Trail N
- 188 Knoll Place
- 105 Knoll Place
- 1340 Crestmont Dr
