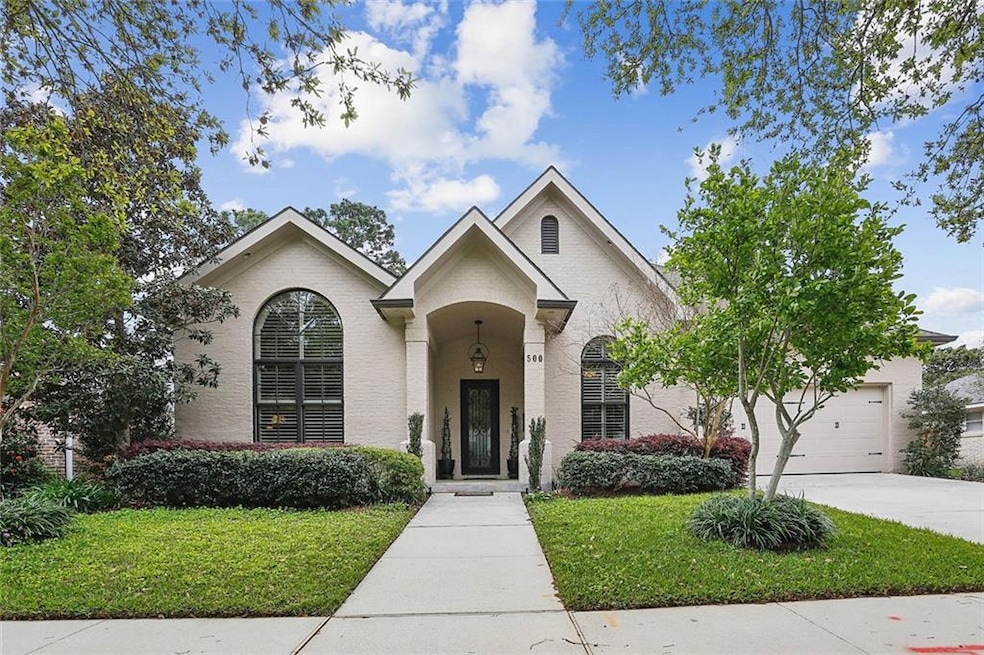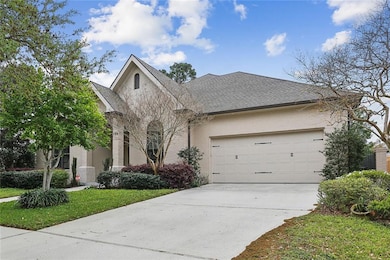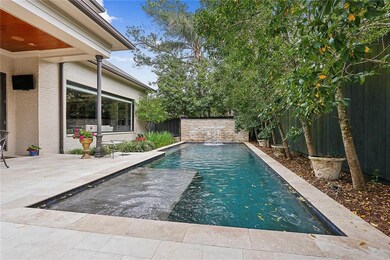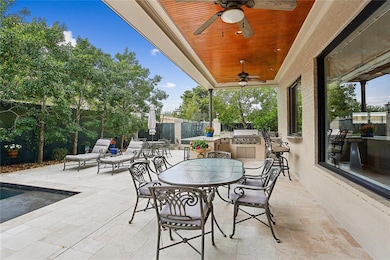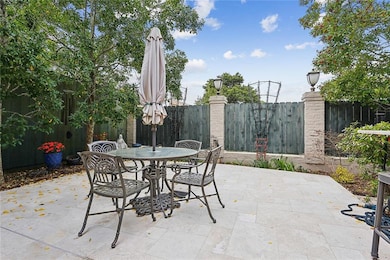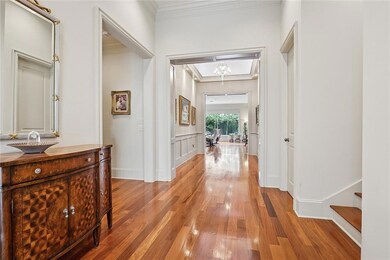
500 Emerald St New Orleans, LA 70124
Lake Shore-Lake Vista NeighborhoodEstimated payment $7,212/month
Highlights
- Indoor Spa
- Contemporary Architecture
- Granite Countertops
- In Ground Pool
- Outdoor Kitchen
- Wrap Around Porch
About This Home
Attention to detail is evident in the custom built home which was built by a contractor for himself w/ the best quality available. Enter the entrance foyer & you can see all the way to the back yard & swimming pool. Entrance foyer leads to the gallery & then to the oversized living area w/ large windows bringing the outside in. Family room, dining room & kitchen all open to each other. Family room has built-ins & a fantastic view of the fountain & swimming pool. Dining area has built-ins. Kitchen overlooks the outdoor kitchen & covered patio and has commercial style cooktop, oven, microwave oven, dishwasher, built-in refrigerator & freezer, double sinks & ice machine. Large island w/ lots of seating affords great conversations w/ guests while dinner is being prepared. Primary suite is downstairs & has a tall ceiling plus primary bath w/ walk-in closet, whirlpool tub, separate glass enclosed shower, double sinks & lots of storage space. The study off of the entrance foyer also has lots of attention to detail w/ lots of built-ins & coffered ceiling. Upstairs are two bedrooms w/ a jack & jill bath plus another space that is heated & cooled storage space. This area has sheetrock & subflooring & is not included in living area footage. However it is easily finished for an upstairs den or 4th bedroom. This area also has the possibility of adding an additional full bath. Outside is a private oasis w/ swimming pool & fountain, coveredd patio, outdoor kitchen & added open patio area. Wood floors are Brazilian Teak. Pool & patio are pile supported w/ monolithic connection to the slab of the house. Subsurface drainage around the house w/ 4 large drains in the back yard / patio area. Both water heaters have pumps that provide hot water within seconds. This is a special home for a lucky family who like to entertain or just enjoy the ambiance of this quality home. Termite contract H&M Pest Control. X flood zone $1055 per year for full coverage. Best of the best
Open House Schedule
-
Sunday, April 27, 20253:00 to 4:30 pm4/27/2025 3:00:00 PM +00:004/27/2025 4:30:00 PM +00:00$1,195,000. 14 year old home w/details & quality. 3 or 4/2.5, pool, outdoor kitchen, covered patio, dbl garageAdd to Calendar
Home Details
Home Type
- Single Family
Est. Annual Taxes
- $6,501
Year Built
- Built in 2012
Lot Details
- Lot Dimensions are 72x110
- Fenced
- Rectangular Lot
- Property is in excellent condition
Home Design
- Contemporary Architecture
- Brick Exterior Construction
- Slab Foundation
- Asphalt Shingled Roof
Interior Spaces
- 3,587 Sq Ft Home
- Property has 1 Level
- Sound System
- Ceiling Fan
- Window Screens
- Indoor Spa
Kitchen
- Oven
- Cooktop
- Microwave
- Ice Maker
- Dishwasher
- Stainless Steel Appliances
- Granite Countertops
- Disposal
Bedrooms and Bathrooms
- 3 Bedrooms
Laundry
- Dryer
- Washer
Home Security
- Home Security System
- Carbon Monoxide Detectors
Parking
- 2 Car Attached Garage
- Garage Door Opener
Eco-Friendly Details
- Energy-Efficient Windows
- Energy-Efficient Insulation
Pool
- In Ground Pool
- Saltwater Pool
Outdoor Features
- Wrap Around Porch
- Outdoor Kitchen
Location
- City Lot
Schools
- Hynes Elementary School
Utilities
- Two cooling system units
- Central Heating and Cooling System
Community Details
- West Lakeshore Subdivision
Listing and Financial Details
- Home warranty included in the sale of the property
- Tax Lot 5
- Assessor Parcel Number 70124500emeraldst
Map
Home Values in the Area
Average Home Value in this Area
Tax History
| Year | Tax Paid | Tax Assessment Tax Assessment Total Assessment is a certain percentage of the fair market value that is determined by local assessors to be the total taxable value of land and additions on the property. | Land | Improvement |
|---|---|---|---|---|
| 2024 | $6,501 | $47,750 | $15,840 | $31,910 |
| 2023 | $5,956 | $47,750 | $15,840 | $31,910 |
| 2022 | $5,956 | $46,150 | $15,840 | $30,310 |
| 2021 | $6,309 | $47,750 | $15,840 | $31,910 |
| 2020 | $6,309 | $47,750 | $15,840 | $31,910 |
| 2019 | $6,538 | $47,750 | $15,840 | $31,910 |
| 2018 | $6,659 | $47,750 | $15,840 | $31,910 |
| 2017 | $6,360 | $47,750 | $15,840 | $31,910 |
| 2016 | $6,548 | $47,750 | $15,840 | $31,910 |
| 2015 | $6,593 | $48,900 | $13,900 | $35,000 |
| 2014 | -- | $48,900 | $13,900 | $35,000 |
| 2013 | -- | $13,900 | $13,900 | $0 |
Property History
| Date | Event | Price | Change | Sq Ft Price |
|---|---|---|---|---|
| 03/17/2025 03/17/25 | For Sale | $1,195,000 | -- | $333 / Sq Ft |
Mortgage History
| Date | Status | Loan Amount | Loan Type |
|---|---|---|---|
| Closed | $327,000 | Stand Alone Refi Refinance Of Original Loan |
Similar Homes in New Orleans, LA
Source: ROAM MLS
MLS Number: 2494219
APN: 2-06-4-151-05
