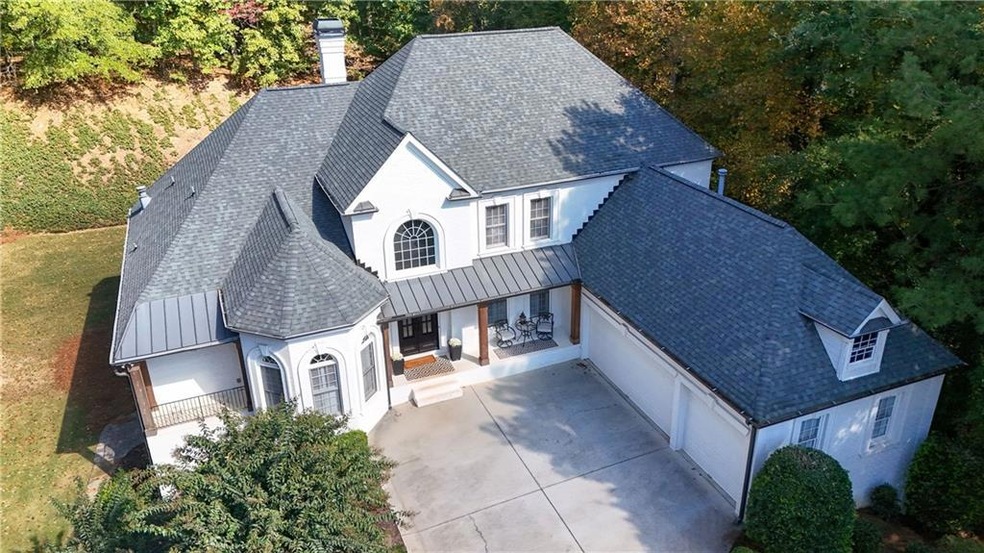Located on a 1+ acre private lot in the sought-after gated community of Providence at Atlanta National, this 5-bedroom, 4.5 bathroom beautifully appointed home is in close proximity to shopping, restaurants and all that Milton has to offer. As you enter the residence you are greeted with soaring ceilings in both the foyer, with stately new double entry doors, and great room with magnificent two-story wood burning fireplace. The spacious owner's suite, on the main level, boasts trey ceilings, his and hers walk-in closets, an expansive sitting room with built-ins, and a gas fireplace. Adjoining the owner's suite is a newly remodeled master bathroom with a walk-in frameless double shower, his and her vanities, and jetted soaking tub. The elegant dining room with trey ceilings and shiplap accents is open to the living and kitchen area. Superbly finished hardwood floors grace the main level and flow seamlessly from the kitchen with large island, stainless steel appliance, and granite countertops to the keeping room with vaulted ceiling, rustic wood beams, and gas fireplace. Escape to the tranquility of the private wooded back yard in the attractive screened-in porch just off the keeping room overlooking an expansive deck. The finished basement provides plenty of space for a teen or in-law suite and includes generous storage. Upstairs you will find three additional generous sized bedrooms and two bathrooms. The open concept home is bright and inviting and features beautiful new light fixtures and designer touches throughout. This four-sided brick home has been meticulously maintained with numerous updates and a brand-new roof in 2020. This fantastic Milton property is in an active community with clubhouse, oversized swimming pool and tennis courts among its amenities. Providence at Atlanta National is a desirable neighborhood which offers luxury living, top rated schools including Summit Hill, Northwestern, Milton High School, and close proximity to the Crabapple area, Downtown Roswell, Downtown Alpharetta, and Avalon! Showings to begin Saturday, November 11th.

