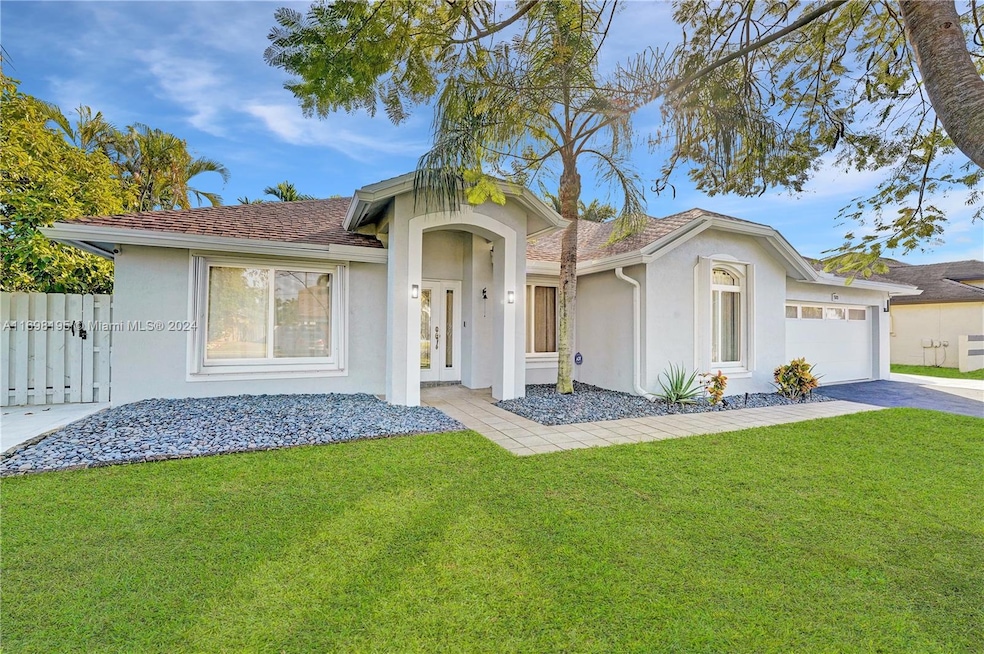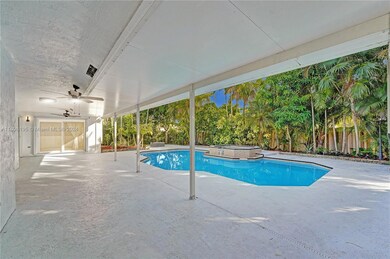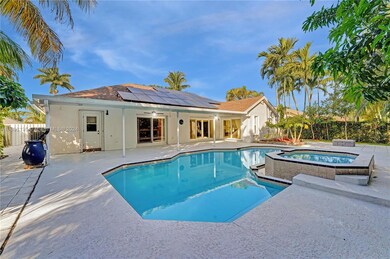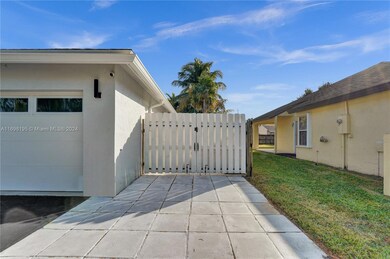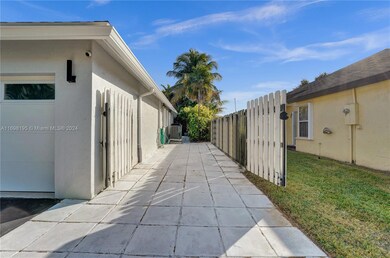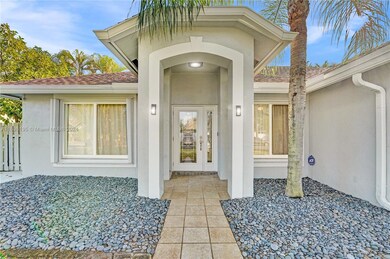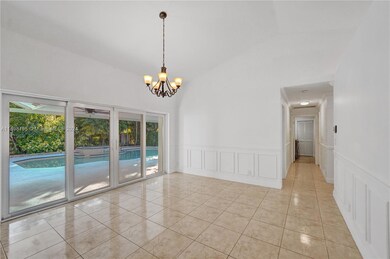
500 Greaton Ave Davie, FL 33325
Shenandoah NeighborhoodHighlights
- In Ground Pool
- RV or Boat Parking
- Ranch Style House
- Western High School Rated A-
- Vaulted Ceiling
- Garden View
About This Home
As of February 2025If your heart longs for a gorgeously remodeled move-in ready smart home, your search ends here. Enjoy an open concept floor plan with 3 bedrooms + bonus office, a spacious kitchen, natural light in abundance, fresh paint, tastefully remodeled baths, 250 bottle wine cellar, impact windows & doors (2020) & new A/C (2020). As you step outside, the true magic of this property unfolds & provides the serenity & space you've always envisioned while the oversized pool & covered patio invite you to unwind. Enjoy mango, papaya, avocado, coconut & more in your fully fenced sanctuary. Your comfort & energy efficiency are further enhanced w/solar panels (reducing energy bill to $29 monthly), electric car charger hookup, Nest thermostat, doorbell & cameras, Rachio sprinkler system, smart lighting & more
Home Details
Home Type
- Single Family
Est. Annual Taxes
- $12,075
Year Built
- Built in 1992
Lot Details
- 9,020 Sq Ft Lot
- West Facing Home
- Fenced
- Property is zoned R-3
Parking
- 2 Car Attached Garage
- Electric Vehicle Home Charger
- Driveway
- Open Parking
- RV or Boat Parking
Home Design
- Ranch Style House
- Shingle Roof
- Concrete Block And Stucco Construction
Interior Spaces
- 1,822 Sq Ft Home
- Central Vacuum
- Vaulted Ceiling
- Ceiling Fan
- Entrance Foyer
- Den
- Tile Flooring
- Garden Views
Kitchen
- Electric Range
- Microwave
- Dishwasher
Bedrooms and Bathrooms
- 3 Bedrooms
- Closet Cabinetry
- Walk-In Closet
- 2 Full Bathrooms
Laundry
- Laundry in Utility Room
- Dryer
- Washer
Home Security
- High Impact Windows
- High Impact Door
Outdoor Features
- In Ground Pool
- Patio
- Shed
- Porch
Schools
- Flamingo Elementary School
- Indian Ridge Middle School
- Western High School
Utilities
- Central Heating and Cooling System
- Electric Water Heater
- Water Purifier
Community Details
- No Home Owners Association
- Grove Commercial Center,New Providence East Subdivision
Listing and Financial Details
- Assessor Parcel Number 504010090050
Map
Home Values in the Area
Average Home Value in this Area
Property History
| Date | Event | Price | Change | Sq Ft Price |
|---|---|---|---|---|
| 02/05/2025 02/05/25 | Sold | $700,000 | -3.4% | $384 / Sq Ft |
| 12/12/2024 12/12/24 | For Sale | $725,000 | +92.8% | $398 / Sq Ft |
| 10/31/2017 10/31/17 | Sold | $376,000 | -5.8% | $206 / Sq Ft |
| 10/01/2017 10/01/17 | Pending | -- | -- | -- |
| 08/31/2017 08/31/17 | For Sale | $399,000 | -- | $219 / Sq Ft |
Tax History
| Year | Tax Paid | Tax Assessment Tax Assessment Total Assessment is a certain percentage of the fair market value that is determined by local assessors to be the total taxable value of land and additions on the property. | Land | Improvement |
|---|---|---|---|---|
| 2025 | $12,075 | $597,560 | $90,200 | $507,360 |
| 2024 | $11,450 | $597,560 | $90,200 | $507,360 |
| 2023 | $11,450 | $502,100 | $0 | $0 |
| 2022 | $9,988 | $456,460 | $0 | $0 |
| 2021 | $8,876 | $414,970 | $0 | $0 |
| 2020 | $8,216 | $390,060 | $72,160 | $317,900 |
| 2019 | $7,404 | $342,960 | $72,160 | $270,800 |
| 2018 | $6,832 | $318,020 | $72,160 | $245,860 |
| 2017 | $4,675 | $252,390 | $0 | $0 |
| 2016 | $4,633 | $247,200 | $0 | $0 |
| 2015 | $4,735 | $245,490 | $0 | $0 |
| 2014 | $4,785 | $243,550 | $0 | $0 |
| 2013 | -- | $245,050 | $72,160 | $172,890 |
Mortgage History
| Date | Status | Loan Amount | Loan Type |
|---|---|---|---|
| Open | $560,000 | New Conventional | |
| Previous Owner | $234,110 | New Conventional | |
| Previous Owner | $300,800 | New Conventional | |
| Previous Owner | $146,692 | New Conventional | |
| Previous Owner | $173,000 | Credit Line Revolving | |
| Previous Owner | $65,000 | Credit Line Revolving | |
| Previous Owner | $165,000 | Purchase Money Mortgage | |
| Previous Owner | $129,297 | Unknown |
Deed History
| Date | Type | Sale Price | Title Company |
|---|---|---|---|
| Warranty Deed | $700,000 | Sunbelt Title | |
| Warranty Deed | $376,000 | Sunbelt Title Age Co | |
| Warranty Deed | $325,000 | Buyers Title Inc | |
| Warranty Deed | $134,500 | -- |
Similar Homes in Davie, FL
Source: MIAMI REALTORS® MLS
MLS Number: A11698195
APN: 50-40-10-09-0050
- 621 Lexington Ave
- 502 Barbri Ln
- 14751 Cedar Creek Place
- 640 Fairfax Ave
- 284 Royal Cove Way
- 14422 N Royal Cove Cir
- 14261 N Royal Cove Cir
- 14531 Hickory Ct
- 14121 Langley Place
- 14221 N Royal Cove Cir
- 14681 N Beckley Square
- 781 SW 148th Ave Unit 1513
- 775 SW 148th Ave Unit 1606
- 775 SW 148th Ave Unit 1608
- 735 SW 148th Ave Unit 1711
- 735 SW 148th Ave Unit 1703
- 14621 S Beckley Square
- 14740 N Beckley Square
- 14065 S Cypress Cove Cir
- 701 SW 148th Ave Unit 109
