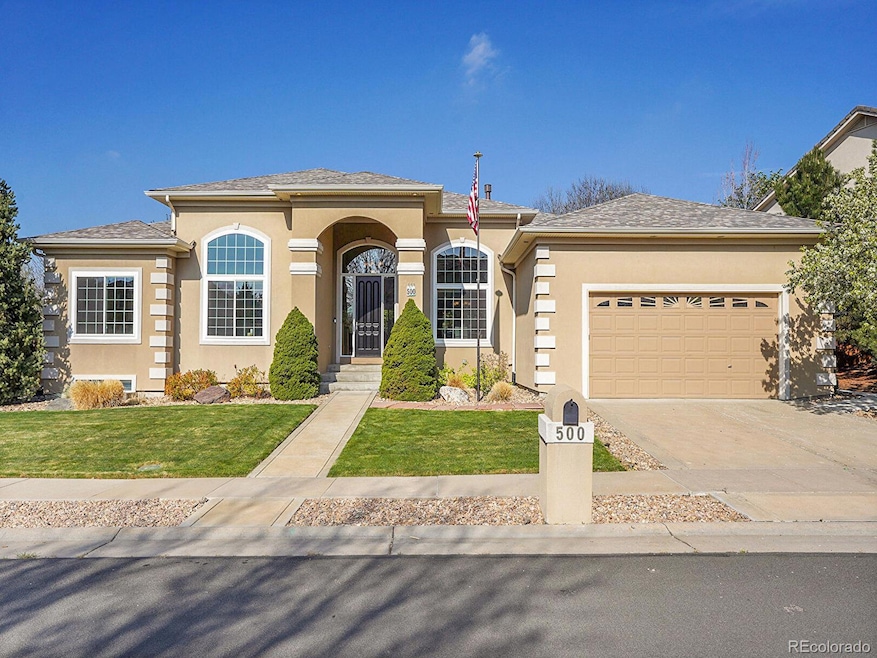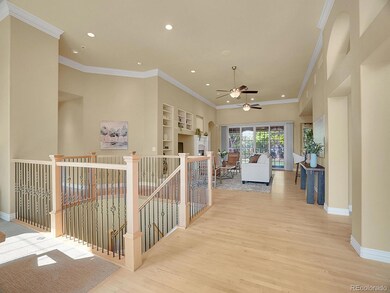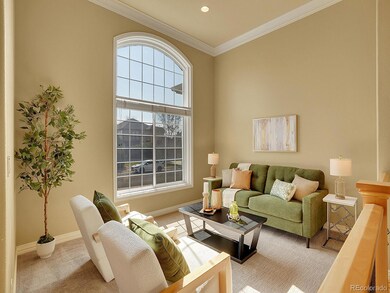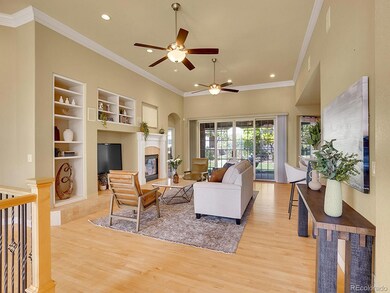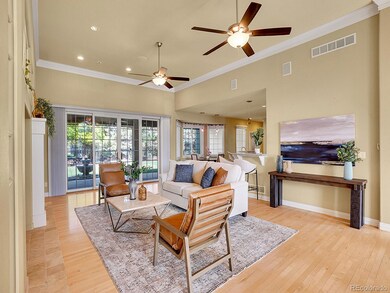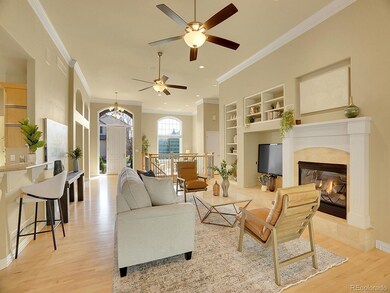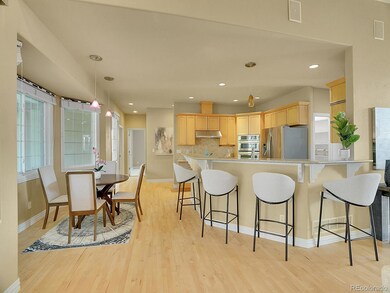
500 Himalaya Ave Broomfield, CO 80020
Country Estates NeighborhoodEstimated payment $7,177/month
Highlights
- Very Popular Property
- Steam Room
- Primary Bedroom Suite
- Aspen Creek K-8 School Rated A
- Home Theater
- 3-minute walk to Country Estates Park
About This Home
This exceptional home is a rare blend of luxury and thoughtful design, perfect for those who love to entertain and enjoy refined everyday living. From the moment you step inside, you'll be drawn to the elegant gourmet kitchen, complete with a gas cooktop, warming drawer, and an oversized walk-in pantry that will delight even the most discerning chef. A butler’s pantry provides additional prep and storage space, seamlessly connecting the kitchen to the dining area for effortless hosting. The main level offers not only a dedicated study, perfect for remote work or a quiet retreat, but also the unique advantage of every main floor bedroom featuring its own private en-suite bath. The expansive primary suite is a true sanctuary, boasting a luxurious en-suite bath with a jetted soaking tub, dual vanities, and a spacious walk-in closet that offers both style and function. Step outside to your private covered patio oasis, enhanced with ceiling fans, a tranquil fountain, outdoor patio blinds, and a gas valve ready for your dream outdoor kitchen or firepit setup. The finished basement is a showstopper, designed for entertainment and relaxation with a built-in wet bar featuring three wine refrigerators, a dishwasher, ice maker, and even a projection TV and screen for your own home theater experience. Two additional bedrooms downstairs offer comfortable guest or multi-generational living options, and a cleverly concealed secret door leads to an unfinished area – ideal for storage, a home gym, or future customization. With upscale features throughout and flexible spaces designed for modern living, this home checks every box and more.
Listing Agent
EXIT Realty DTC, Cherry Creek, Pikes Peak. Brokerage Email: JenivoRealtor@gmail.com,303-475-3880 License #040012568

Home Details
Home Type
- Single Family
Est. Annual Taxes
- $5,751
Year Built
- Built in 2003
Lot Details
- 0.25 Acre Lot
- Landscaped
- Level Lot
- Front and Back Yard Sprinklers
- Property is zoned R-PUD
Parking
- 3 Car Attached Garage
- Tandem Parking
Home Design
- Traditional Architecture
- Composition Roof
- Stucco
Interior Spaces
- 1-Story Property
- Open Floorplan
- Wet Bar
- Sound System
- Built-In Features
- Bar Fridge
- High Ceiling
- Ceiling Fan
- Entrance Foyer
- Family Room with Fireplace
- Great Room
- Living Room
- Dining Room
- Home Theater
- Home Office
- Utility Room
- Steam Room
Kitchen
- Breakfast Area or Nook
- Eat-In Kitchen
- Oven
- Cooktop
- Warming Drawer
- Microwave
- Freezer
- Dishwasher
- Wine Cooler
- Granite Countertops
- Utility Sink
- Disposal
Flooring
- Wood
- Carpet
- Tile
Bedrooms and Bathrooms
- 5 Bedrooms | 3 Main Level Bedrooms
- Primary Bedroom Suite
- Walk-In Closet
- Hydromassage or Jetted Bathtub
Laundry
- Laundry Room
- Dryer
- Washer
Finished Basement
- Basement Fills Entire Space Under The House
- Bedroom in Basement
- 2 Bedrooms in Basement
Home Security
- Carbon Monoxide Detectors
- Fire and Smoke Detector
Outdoor Features
- Covered patio or porch
- Outdoor Water Feature
- Exterior Lighting
Schools
- Aspen Creek K-8 Elementary And Middle School
- Broomfield High School
Utilities
- Forced Air Heating and Cooling System
- Gas Water Heater
Community Details
- No Home Owners Association
- Country Estates Subdivision
Listing and Financial Details
- Exclusions: Staged items
- Assessor Parcel Number R1129517
Map
Home Values in the Area
Average Home Value in this Area
Tax History
| Year | Tax Paid | Tax Assessment Tax Assessment Total Assessment is a certain percentage of the fair market value that is determined by local assessors to be the total taxable value of land and additions on the property. | Land | Improvement |
|---|---|---|---|---|
| 2024 | $5,751 | $68,070 | $17,480 | $50,590 |
| 2023 | $5,739 | $74,430 | $19,110 | $55,320 |
| 2022 | $4,556 | $54,080 | $13,900 | $40,180 |
| 2021 | $4,533 | $55,640 | $14,300 | $41,340 |
| 2020 | $4,244 | $52,260 | $12,870 | $39,390 |
| 2019 | $4,236 | $52,630 | $12,960 | $39,670 |
| 2018 | $4,534 | $48,030 | $11,520 | $36,510 |
| 2017 | $4,465 | $53,100 | $12,740 | $40,360 |
| 2016 | $4,450 | $47,190 | $13,130 | $34,060 |
| 2015 | $4,297 | $45,050 | $13,130 | $31,920 |
| 2014 | $4,193 | $45,050 | $13,130 | $31,920 |
Property History
| Date | Event | Price | Change | Sq Ft Price |
|---|---|---|---|---|
| 04/25/2025 04/25/25 | For Sale | $1,200,000 | -- | $255 / Sq Ft |
Deed History
| Date | Type | Sale Price | Title Company |
|---|---|---|---|
| Interfamily Deed Transfer | -- | None Available | |
| Special Warranty Deed | $510,000 | None Available | |
| Trustee Deed | -- | None Available | |
| Quit Claim Deed | -- | None Available | |
| Warranty Deed | $621,103 | -- | |
| Quit Claim Deed | -- | Land Title Guarantee Company | |
| Quit Claim Deed | -- | Land Title | |
| Deed | $844,800 | -- |
Mortgage History
| Date | Status | Loan Amount | Loan Type |
|---|---|---|---|
| Open | $378,600 | New Conventional | |
| Closed | $395,000 | Unknown | |
| Previous Owner | $515,000 | Purchase Money Mortgage | |
| Previous Owner | $44,500 | Credit Line Revolving | |
| Previous Owner | $120,000 | Credit Line Revolving | |
| Previous Owner | $48,400 | Stand Alone Second | |
| Previous Owner | $585,600 | Fannie Mae Freddie Mac | |
| Previous Owner | $414,932 | Balloon | |
| Previous Owner | $460,000 | No Value Available |
Similar Homes in Broomfield, CO
Source: REcolorado®
MLS Number: 6352936
APN: 1575-24-3-25-002
- 418 Rifle Ct
- 13955 Craig Way
- 13970 Craig Way
- 13804 Quail Ridge Dr
- 13680 Fall Creek Cir
- 553 Ouray Ave
- 5686 Brook Hollow Dr
- 1880 Mallard Dr
- 14225 Currant St
- 14281 Currant St
- 5625 W 141st Ln
- 14283 Currant St
- 14228 Currant St
- 325 Peregrine Cir
- 360 Peregrine Cir
- 1817 Peregrine Ln
- 5352 Brookside Dr
- 1838 Cedar St
- 13850 Meadowbrook Dr
- 1490 Saint Andrews Dr
