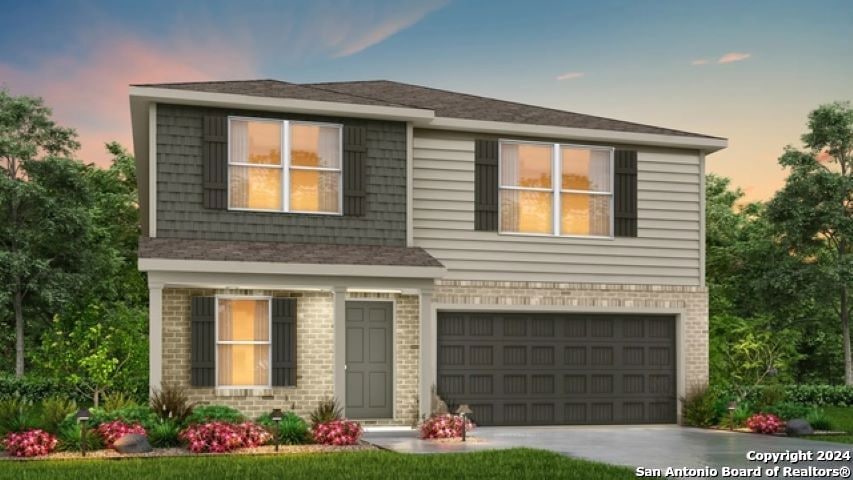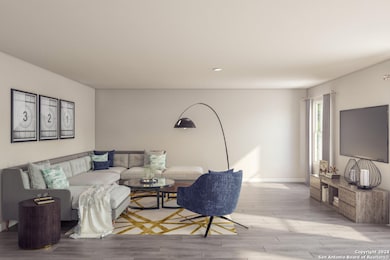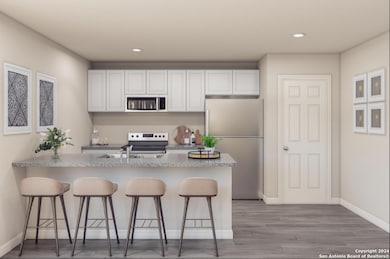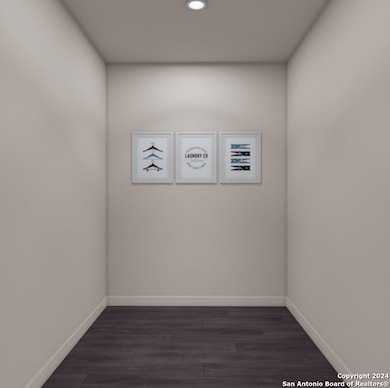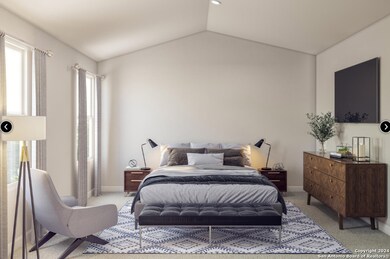
500 Jean St Seguin, TX 78155
Highlights
- New Construction
- Loft
- Central Heating and Cooling System
- Navarro Junior High School Rated A-
- 2 Car Attached Garage
- Combination Dining and Living Room
About This Home
As of March 2025To be Built! The Harrison Floorplan offers 2203 square feet of exceptional living space. This spacious home includes 4 bedrooms & 2.5 baths, perfect for growing families or those who love to entertain. The main level features an open floor plan that seamlessly connects the kitchen, dining, and living areas. The kitchen is equipped with stainless steel appliances, including a built-in microwave, & Shaker-style cabinets with 30-inch uppers. Upstairs, you'll find all of the rooms including Primary suite. We are America's Affordable Builder, offering the best value in the area.
Last Agent to Sell the Property
Teresa Fuentes
Jason Mitchell Real Estate
Last Buyer's Agent
Teresa Fuentes
Jason Mitchell Real Estate
Home Details
Home Type
- Single Family
Est. Annual Taxes
- $933
Year Built
- Built in 2025 | New Construction
HOA Fees
- $35 Monthly HOA Fees
Parking
- 2 Car Attached Garage
Home Design
- Slab Foundation
- Composition Roof
- Vinyl Siding
Interior Spaces
- 2,203 Sq Ft Home
- Property has 2 Levels
- Combination Dining and Living Room
- Loft
- Washer Hookup
Kitchen
- Stove
- Microwave
- Dishwasher
- Disposal
Flooring
- Carpet
- Vinyl
Bedrooms and Bathrooms
- 4 Bedrooms
Schools
- Navarro Elementary And Middle School
- Navarro High School
Additional Features
- 5,663 Sq Ft Lot
- Central Heating and Cooling System
Community Details
- $250 HOA Transfer Fee
- Hannah Heights Association
- Built by National Home Corp
- Hannah Heights Subdivision
- Mandatory home owners association
Listing and Financial Details
- Legal Lot and Block 4 / 409
- Seller Concessions Offered
Map
Home Values in the Area
Average Home Value in this Area
Property History
| Date | Event | Price | Change | Sq Ft Price |
|---|---|---|---|---|
| 03/20/2025 03/20/25 | Sold | -- | -- | -- |
| 11/27/2024 11/27/24 | Pending | -- | -- | -- |
| 10/24/2024 10/24/24 | Price Changed | $256,490 | +4.1% | $116 / Sq Ft |
| 09/11/2024 09/11/24 | For Sale | $246,490 | -- | $112 / Sq Ft |
Similar Homes in Seguin, TX
Source: San Antonio Board of REALTORS®
MLS Number: 1807776
