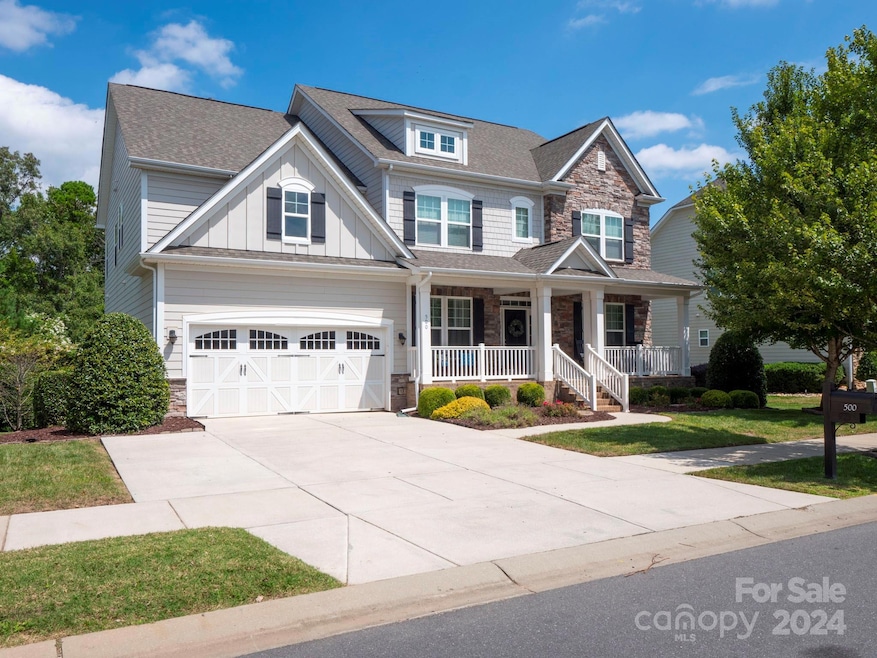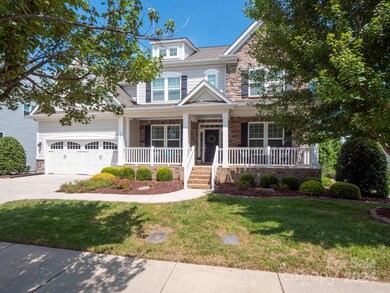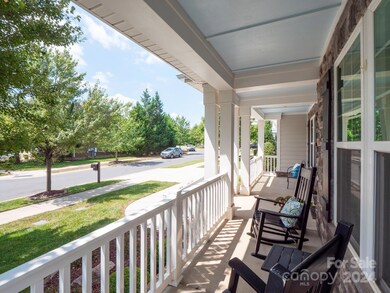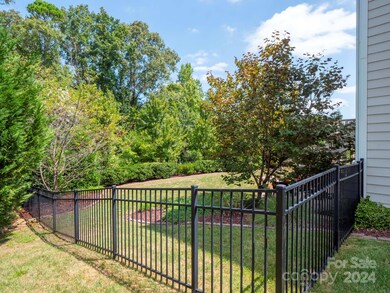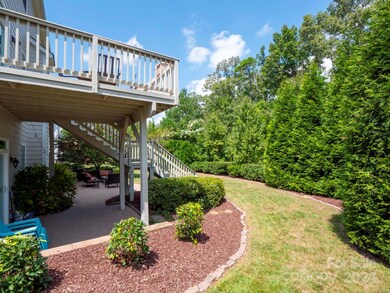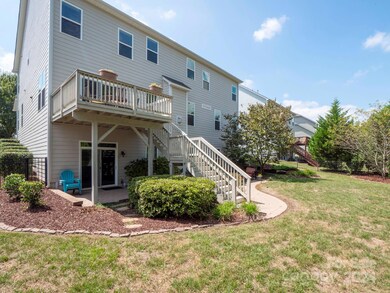
500 Jude Ln Waxhaw, NC 28173
Highlights
- Fitness Center
- Open Floorplan
- Deck
- Kensington Elementary School Rated A
- Clubhouse
- Wooded Lot
About This Home
As of January 2025Welcome to your dream home in the highly desired Millbridge community! This expansive 5,400+ sq. ft. residence offers an amazing finished basement, a huge, gourmet kitchen with gas range, and an open floorplan perfect for modern living. With five bedrooms and four full baths, including a guest suite on the main level, this home is ideal for both family life and entertaining. Enjoy a dedicated home office, a spacious bonus room, and a serene, fenced-in backyard that backs onto woods. Millbridge’s top-notch amenities include a state of the art clubhouse, awesome pool with giant slides and fun kid's areas, tennis courts, sport courts, fitness center, clubhouse, and walking trails. Located in the award-winning Cuthbertson school district and just minutes from shops and restaurants, this home truly has it all!
Last Agent to Sell the Property
Keller Williams Ballantyne Area Brokerage Email: brettdunleavy@gmail.com License #244724

Co-Listed By
Keller Williams Ballantyne Area Brokerage Email: brettdunleavy@gmail.com License #326705
Last Buyer's Agent
Keller Williams Ballantyne Area Brokerage Email: brettdunleavy@gmail.com License #244724

Home Details
Home Type
- Single Family
Est. Annual Taxes
- $5,973
Year Built
- Built in 2013
Lot Details
- Lot Dimensions are 80 x 150 x 80 x 150
- Back Yard Fenced
- Wooded Lot
- Property is zoned AL5
HOA Fees
- $97 Monthly HOA Fees
Parking
- 2 Car Attached Garage
Home Design
- Transitional Architecture
- Stone Veneer
Interior Spaces
- 2-Story Property
- Open Floorplan
- Insulated Windows
- Entrance Foyer
- Family Room with Fireplace
- Laundry Room
Kitchen
- Electric Oven
- Gas Range
- Microwave
- Dishwasher
- Kitchen Island
- Disposal
Flooring
- Wood
- Tile
Bedrooms and Bathrooms
- Walk-In Closet
- Garden Bath
Partially Finished Basement
- Walk-Out Basement
- Exterior Basement Entry
- Stubbed For A Bathroom
- Basement Storage
Outdoor Features
- Deck
- Covered patio or porch
Schools
- Kensington Elementary School
- Cuthbertson Middle School
- Cuthbertson High School
Utilities
- Central Air
- Floor Furnace
- Underground Utilities
- Cable TV Available
Listing and Financial Details
- Assessor Parcel Number 05-165-042
Community Details
Overview
- Hawthorne Association, Phone Number (704) 377-0114
- Built by Bonterra
- Millbridge Subdivision
- Mandatory home owners association
Amenities
- Picnic Area
- Clubhouse
- Business Center
- Elevator
Recreation
- Tennis Courts
- Sport Court
- Indoor Game Court
- Recreation Facilities
- Community Playground
- Fitness Center
- Putting Green
- Trails
Map
Home Values in the Area
Average Home Value in this Area
Property History
| Date | Event | Price | Change | Sq Ft Price |
|---|---|---|---|---|
| 01/14/2025 01/14/25 | Sold | $875,000 | -2.7% | $162 / Sq Ft |
| 10/20/2024 10/20/24 | Pending | -- | -- | -- |
| 10/04/2024 10/04/24 | Price Changed | $899,000 | -3.2% | $166 / Sq Ft |
| 08/24/2024 08/24/24 | For Sale | $929,000 | -- | $172 / Sq Ft |
Tax History
| Year | Tax Paid | Tax Assessment Tax Assessment Total Assessment is a certain percentage of the fair market value that is determined by local assessors to be the total taxable value of land and additions on the property. | Land | Improvement |
|---|---|---|---|---|
| 2024 | $5,973 | $582,600 | $88,400 | $494,200 |
| 2023 | $5,913 | $582,600 | $88,400 | $494,200 |
| 2022 | $5,913 | $582,600 | $88,400 | $494,200 |
| 2021 | $5,903 | $582,600 | $88,400 | $494,200 |
| 2020 | $3,255 | $415,400 | $60,000 | $355,400 |
| 2019 | $4,862 | $415,400 | $60,000 | $355,400 |
| 2018 | $3,263 | $415,400 | $60,000 | $355,400 |
| 2017 | $4,911 | $415,400 | $60,000 | $355,400 |
| 2016 | $3,332 | $415,400 | $60,000 | $355,400 |
| 2015 | $3,383 | $415,400 | $60,000 | $355,400 |
| 2014 | -- | $423,300 | $91,000 | $332,300 |
Mortgage History
| Date | Status | Loan Amount | Loan Type |
|---|---|---|---|
| Open | $200,000 | New Conventional | |
| Closed | $200,000 | New Conventional | |
| Previous Owner | $126,500 | Credit Line Revolving | |
| Previous Owner | $200,000 | New Conventional |
Deed History
| Date | Type | Sale Price | Title Company |
|---|---|---|---|
| Warranty Deed | $875,000 | None Listed On Document | |
| Warranty Deed | $875,000 | None Listed On Document | |
| Warranty Deed | $394,000 | None Available |
Similar Homes in Waxhaw, NC
Source: Canopy MLS (Canopy Realtor® Association)
MLS Number: 4174494
APN: 05-165-042
- 3001 Henshaw Rd
- 5021 Henshaw Rd
- 4004 Henshaw Rd Unit 448
- 5009 Henshaw Rd
- 5775 Soft Shell Dr
- 79411 Ridgehaven Rd
- 6509 Gopher Rd
- 6499 Gopher Rd
- 1016 Hickory Pine Rd
- 8008 Hudson Mill Dr
- 5030 Lily Pond Cir
- 86614 Arrington Rd
- 3619 Slider Terrace
- 3216 Bridgewick Rd
- 83202 Cortland Dr
- 4253 Spadefoot Ct
- 1005 Argentium Way
- 1013 Easley St
- 4636 Carrington Dr
- 1504 Ridge Haven Rd
