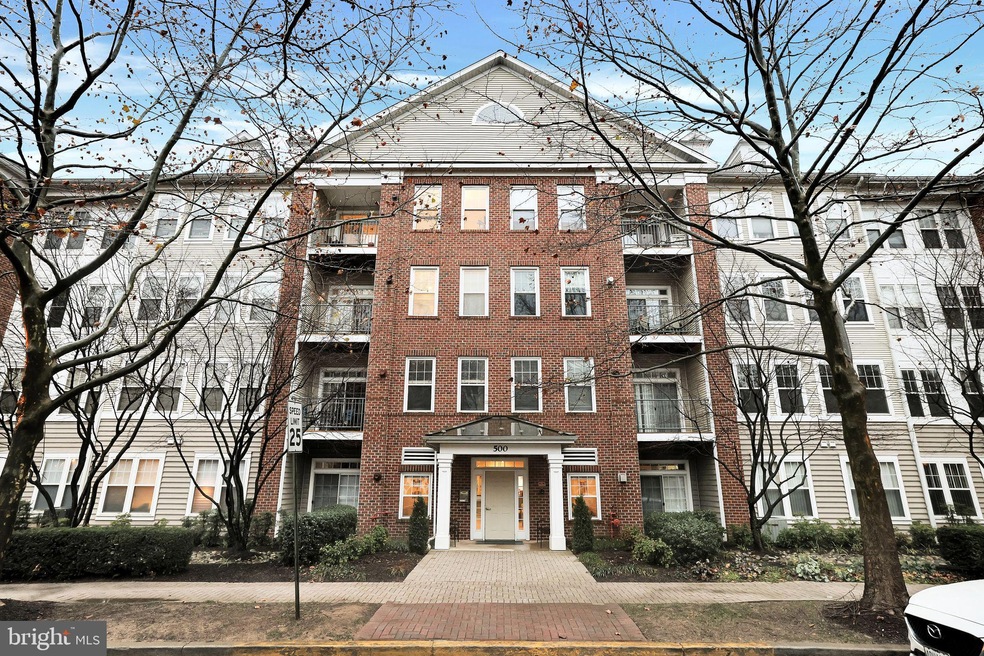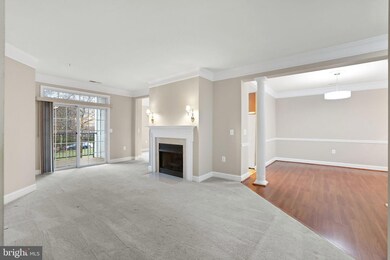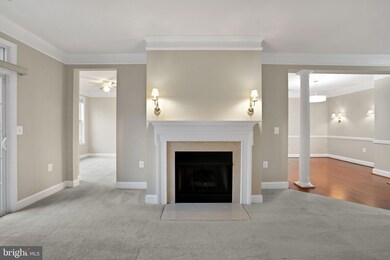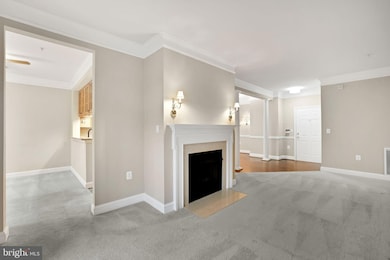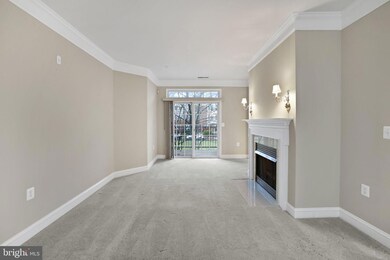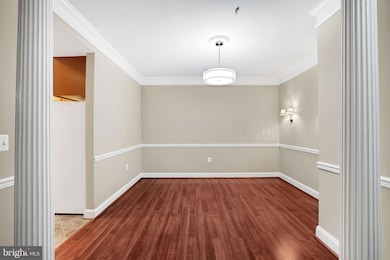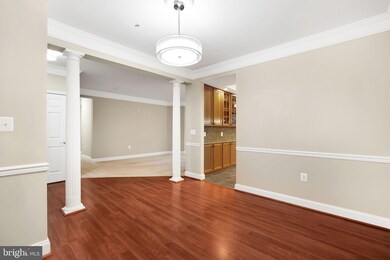
500 King Farm Blvd Unit 208 Rockville, MD 20850
King Farm NeighborhoodHighlights
- Fitness Center
- Upgraded Countertops
- Tennis Courts
- Traditional Floor Plan
- Community Pool
- Party Room
About This Home
As of February 2025Welcome to this stunning 3-bedroom, 2-bathroom condo in the highly sought-after King Farm community, offering over 1,700 square feet of bright, spacious living. The expansive living room features a gas fireplace and sliding glass doors that open to a private balcony—perfect for relaxing while enjoying a cup of coffee or a good book. Just off the living room is the formal dining room, adorned with crown and chair molding makes for the perfect setting for entertaining. Move-in ready kitchen boasts granite countertops, plentiful cabinetry, gas cooking, breakfast bar - all complemented by an adjacent breakfast nook for casual dining. Retreat to the primary suite with two large walk-in closets featuring custom organizers. The en-suite bath offers a spa-like experience with a soaking tub and a separate glass-enclosed shower. Two additional generously sized bedrooms with ample closet space and hall bathroom add flexibility and functionality. Enjoy the convenience of an in-unit laundry room with extra storage and an additional private storage closet. Off-street parking with two community parking stickers. Set within an amenity-rich community situated on 12-acres with baseball and soccer filed, basketball and tennis courts, BBQ areas with picnic tables and playgrounds! You are also just steps from shopping, dining, gyms, parks, and moments away from the ICC and I-270 for easy commuting. Don't miss your chance to own this beautiful home in a vibrant and convenient community! FHA, VA and Conventional Approved Financing
Property Details
Home Type
- Condominium
Est. Annual Taxes
- $6,745
Year Built
- Built in 2001
HOA Fees
- $489 Monthly HOA Fees
Home Design
- Brick Exterior Construction
Interior Spaces
- 1,742 Sq Ft Home
- Property has 1 Level
- Traditional Floor Plan
- Chair Railings
- Crown Molding
- Ceiling Fan
- Family Room Off Kitchen
- Formal Dining Room
Kitchen
- Breakfast Area or Nook
- Eat-In Kitchen
- Gas Oven or Range
- Built-In Range
- Built-In Microwave
- Ice Maker
- Dishwasher
- Upgraded Countertops
- Disposal
Flooring
- Carpet
- Laminate
- Ceramic Tile
Bedrooms and Bathrooms
- 3 Main Level Bedrooms
- En-Suite Bathroom
- Walk-In Closet
- 2 Full Bathrooms
- Soaking Tub
- Bathtub with Shower
- Walk-in Shower
Laundry
- Laundry in unit
- Dryer
- Washer
Home Security
Parking
- 2 Open Parking Spaces
- 2 Parking Spaces
- Parking Lot
- Surface Parking
- Parking Permit Included
Schools
- Washington Grove Elementary School
- Gaithersburg Middle School
- Gaithersburg High School
Utilities
- Central Heating and Cooling System
- Vented Exhaust Fan
- Natural Gas Water Heater
Additional Features
- No Interior Steps
- Balcony
- Property is in very good condition
Listing and Financial Details
- Assessor Parcel Number 160403341088
- $165 Front Foot Fee per year
Community Details
Overview
- Association fees include pool(s), recreation facility, bus service, snow removal, trash, water, sewer
- King Farm HOA
- Low-Rise Condominium
- Council Of Unit Owners Of King Farm Two Condominiu Condos
- King Farm Subdivision
- Property Manager
Recreation
- Tennis Courts
- Community Basketball Court
- Community Playground
- Fitness Center
- Community Pool
- Jogging Path
Pet Policy
- Limit on the number of pets
- Pet Size Limit
- Dogs and Cats Allowed
Additional Features
- Party Room
- Fire Sprinkler System
Map
Home Values in the Area
Average Home Value in this Area
Property History
| Date | Event | Price | Change | Sq Ft Price |
|---|---|---|---|---|
| 02/25/2025 02/25/25 | Sold | $504,800 | -1.0% | $290 / Sq Ft |
| 01/21/2025 01/21/25 | Price Changed | $509,998 | -2.9% | $293 / Sq Ft |
| 12/30/2024 12/30/24 | Price Changed | $525,000 | -3.7% | $301 / Sq Ft |
| 11/29/2024 11/29/24 | For Sale | $545,000 | +5.8% | $313 / Sq Ft |
| 02/26/2024 02/26/24 | Sold | $515,000 | 0.0% | $296 / Sq Ft |
| 01/19/2024 01/19/24 | For Sale | $515,000 | -- | $296 / Sq Ft |
Tax History
| Year | Tax Paid | Tax Assessment Tax Assessment Total Assessment is a certain percentage of the fair market value that is determined by local assessors to be the total taxable value of land and additions on the property. | Land | Improvement |
|---|---|---|---|---|
| 2024 | $6,745 | $490,000 | $0 | $0 |
| 2023 | $5,691 | $465,000 | $139,500 | $325,500 |
| 2022 | $5,717 | $443,333 | $0 | $0 |
| 2021 | $4,985 | $421,667 | $0 | $0 |
| 2020 | $9,376 | $400,000 | $120,000 | $280,000 |
| 2019 | $4,704 | $400,000 | $120,000 | $280,000 |
| 2018 | $4,732 | $400,000 | $120,000 | $280,000 |
| 2017 | $4,719 | $400,000 | $0 | $0 |
| 2016 | $4,227 | $386,667 | $0 | $0 |
| 2015 | $4,227 | $373,333 | $0 | $0 |
| 2014 | $4,227 | $360,000 | $0 | $0 |
Mortgage History
| Date | Status | Loan Amount | Loan Type |
|---|---|---|---|
| Open | $479,560 | New Conventional | |
| Closed | $479,560 | New Conventional | |
| Previous Owner | $412,000 | New Conventional | |
| Previous Owner | $412,000 | New Conventional | |
| Previous Owner | $336,000 | New Conventional | |
| Previous Owner | $350,400 | New Conventional | |
| Previous Owner | $374,710 | FHA | |
| Previous Owner | $50,000 | Credit Line Revolving |
Deed History
| Date | Type | Sale Price | Title Company |
|---|---|---|---|
| Deed | $504,800 | Fidelity National Title | |
| Deed | $504,800 | Fidelity National Title | |
| Deed | $515,000 | First Class Title | |
| Deed | $440,000 | -- | |
| Deed | $217,595 | -- |
Similar Homes in Rockville, MD
Source: Bright MLS
MLS Number: MDMC2156596
APN: 04-03341088
- 531 Lawson Way Unit 108
- 503 King Farm Blvd Unit 306
- 503 King Farm Blvd Unit 307
- 503 King Farm Blvd Unit 204
- 404 King Farm Blvd Unit 202
- 910 Reserve Champion Dr
- 517 Falcon Park Ln
- 401 King Farm Blvd Unit 201
- 207 Watkins Cir
- 601 Reserve Champion Dr
- 1639 Piccard Dr
- 947 Grand Champion Dr
- 1625 Piccard Dr Unit 305
- 1625 Piccard Dr Unit 404
- 1625 Piccard Dr Unit 101
- 1104 Havencrest St
- 212 Poplar Spring Rd
- 813 Royal Crescent
- 4022 Odessa Shannon Way
- 16110 Frederick Rd
