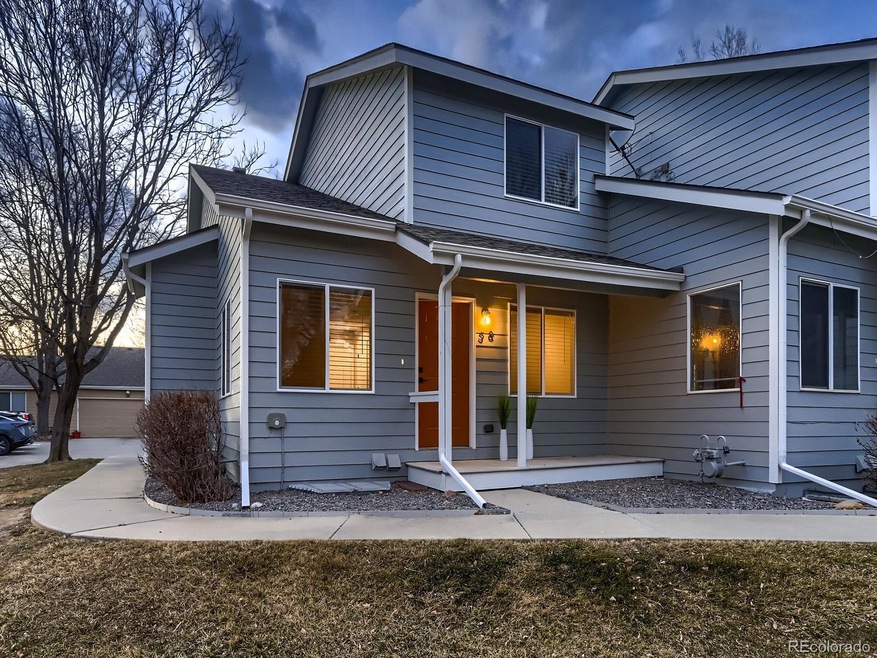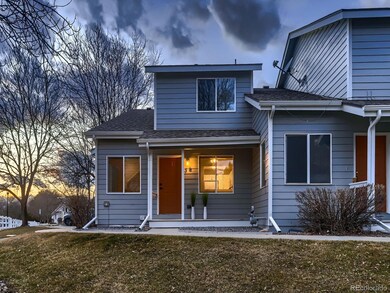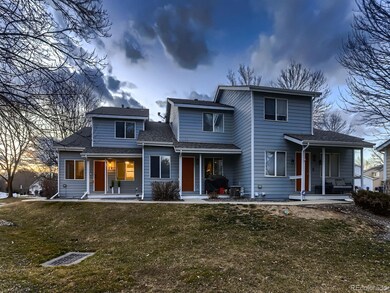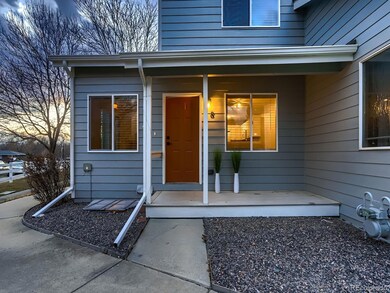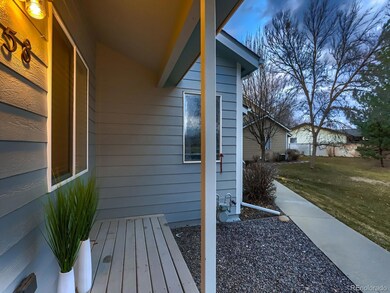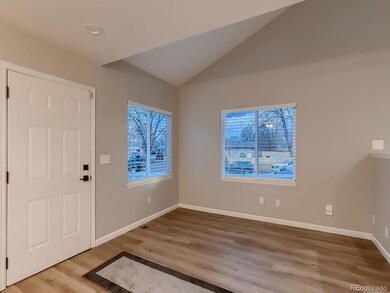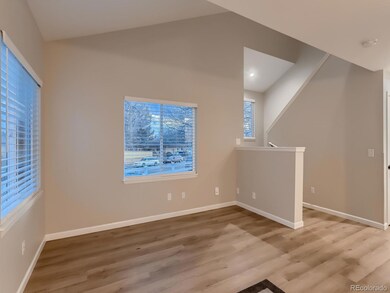
500 Lashley St Unit 58 Longmont, CO 80504
Kensington NeighborhoodHighlights
- No Units Above
- Deck
- Vaulted Ceiling
- Open Floorplan
- Contemporary Architecture
- 2 Car Attached Garage
About This Home
As of April 2025This home is located at 500 Lashley St Unit 58, Longmont, CO 80504 and is currently priced at $367,000, approximately $267 per square foot. This property was built in 1998. 500 Lashley St Unit 58 is a home located in Boulder County with nearby schools including Columbine Elementary School, Trail Ridge Middle School, and Skyline High School.
Last Agent to Sell the Property
RE/MAX of Boulder Brokerage Phone: 303-588-5716 License #40012960
Townhouse Details
Home Type
- Townhome
Est. Annual Taxes
- $1,513
Year Built
- Built in 1998
Lot Details
- 28 Sq Ft Lot
- No Units Above
- End Unit
- No Units Located Below
- 1 Common Wall
- Southeast Facing Home
HOA Fees
- $300 Monthly HOA Fees
Parking
- 2 Car Attached Garage
Home Design
- Contemporary Architecture
- Slab Foundation
- Frame Construction
- Composition Roof
- Wood Siding
Interior Spaces
- 2-Story Property
- Open Floorplan
- Vaulted Ceiling
- Living Room
- Dining Room
- Laundry Room
Kitchen
- Oven
- Range
- Microwave
- Dishwasher
- Disposal
Bedrooms and Bathrooms
- 3 Bedrooms
Finished Basement
- Bedroom in Basement
- 1 Bedroom in Basement
Outdoor Features
- Deck
Schools
- Columbine Elementary School
- Trail Ridge Middle School
- Skyline High School
Utilities
- Forced Air Heating and Cooling System
- Humidifier
- Gas Water Heater
- High Speed Internet
Listing and Financial Details
- Assessor Parcel Number R0130173
Community Details
Overview
- Association fees include insurance, maintenance structure, sewer, snow removal, trash, water
- Lashley Village Condominiums Association, Phone Number (720) 773-7570
- Lashley Village Condos Subdivision
Recreation
- Community Playground
Pet Policy
- Dogs and Cats Allowed
Map
Home Values in the Area
Average Home Value in this Area
Property History
| Date | Event | Price | Change | Sq Ft Price |
|---|---|---|---|---|
| 04/11/2025 04/11/25 | Sold | $367,000 | -2.1% | $267 / Sq Ft |
| 03/05/2025 03/05/25 | For Sale | $375,000 | -- | $273 / Sq Ft |
Tax History
| Year | Tax Paid | Tax Assessment Tax Assessment Total Assessment is a certain percentage of the fair market value that is determined by local assessors to be the total taxable value of land and additions on the property. | Land | Improvement |
|---|---|---|---|---|
| 2024 | $1,493 | $15,819 | -- | $15,819 |
| 2023 | $1,493 | $15,819 | -- | $19,504 |
| 2022 | $1,512 | $15,283 | $0 | $15,283 |
| 2021 | $1,532 | $15,723 | $0 | $15,723 |
| 2020 | $1,957 | $20,142 | $0 | $20,142 |
| 2019 | $1,926 | $20,142 | $0 | $20,142 |
| 2018 | $1,449 | $15,257 | $0 | $15,257 |
| 2017 | $1,430 | $16,867 | $0 | $16,867 |
| 2016 | $1,241 | $12,983 | $0 | $12,983 |
| 2015 | $1,183 | $9,401 | $0 | $9,401 |
| 2014 | $875 | $9,401 | $0 | $9,401 |
Mortgage History
| Date | Status | Loan Amount | Loan Type |
|---|---|---|---|
| Open | $342,000 | New Conventional | |
| Previous Owner | $75,000 | Commercial | |
| Previous Owner | $90,000 | Purchase Money Mortgage | |
| Previous Owner | $124,500 | Balloon | |
| Previous Owner | $32,700 | Stand Alone Second | |
| Previous Owner | $25,000 | Credit Line Revolving | |
| Previous Owner | $120,000 | Unknown | |
| Previous Owner | $109,000 | Unknown | |
| Previous Owner | $15,000 | Stand Alone Second | |
| Previous Owner | $86,946 | No Value Available |
Deed History
| Date | Type | Sale Price | Title Company |
|---|---|---|---|
| Special Warranty Deed | $367,000 | Land Title | |
| Special Warranty Deed | $100,000 | Guardian Title | |
| Warranty Deed | $102,290 | Land Title |
Similar Homes in Longmont, CO
Source: REcolorado®
MLS Number: 5416907
APN: 1315022-56-003
- 144 E 5th Ave
- 208 E Saint Clair Ave Unit 210
- 216 E Saint Clair Ave Unit 218
- 146 E Saint Clair Ave Unit 148
- 42 Marshall Place
- 363 Wadsworth Cir
- 225 E 8th Ave Unit D20
- 104 Rothrock Place
- 504 Martin St
- 647 Buchanan Ln
- 428 Baker St
- 410 Baker St
- 440 Fox St
- 320 Baker St
- 422 Atwood St
- 727 Baker St
- 700 Atwood St
- 742 Megan Ct
- 746 Megan Ct
- 400 Emery St Unit 103
