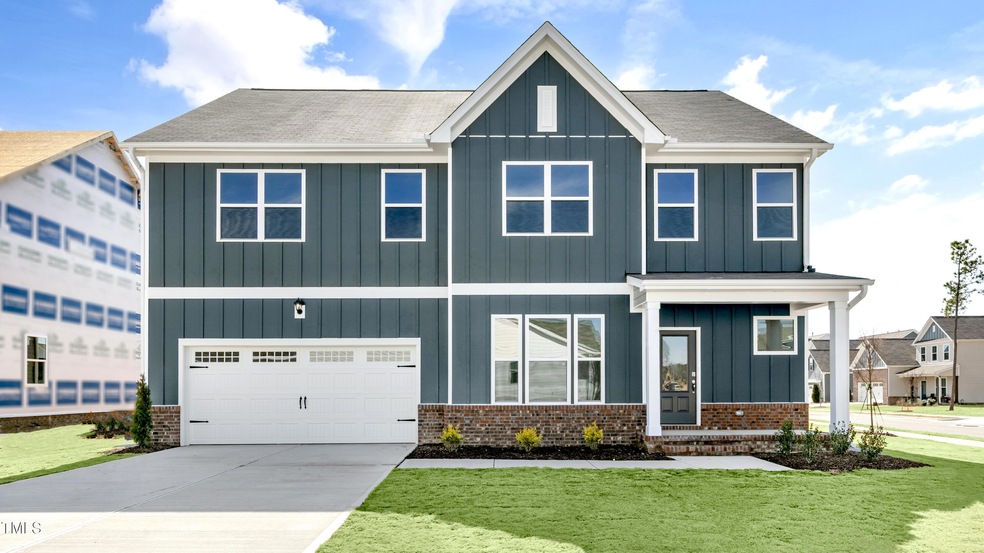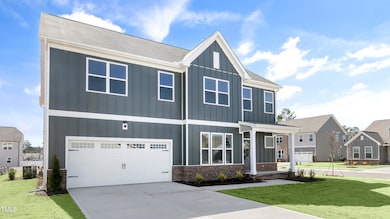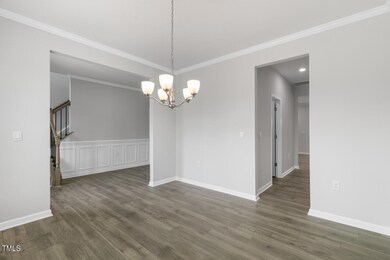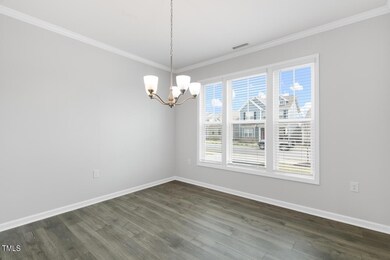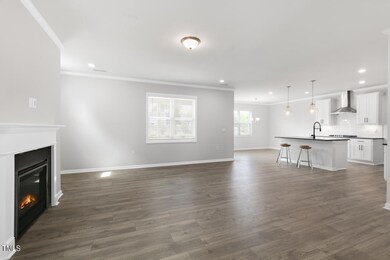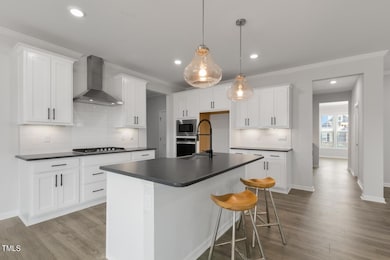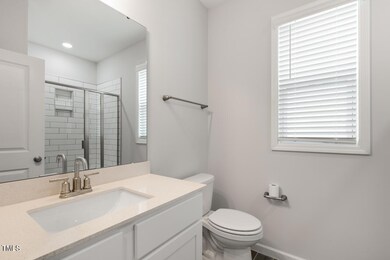
500 Lemon Daisy Ln Knightdale, NC 27545
Estimated payment $3,680/month
Highlights
- Under Construction
- Main Floor Bedroom
- Game Room
- Traditional Architecture
- Quartz Countertops
- Screened Porch
About This Home
Welcome home to the beautiful Bennett floorplan on a spacious corner lot. If you are looking for a spacious, open floor plan with large rooms, look no further. This home is perfect for entertaining with a gourmet kitchen, open plan, and large breakfast area that opens to a beautiful screened in deck. This home has the perfect retreat in its large owner suite along with large secondary bedrooms with walk in closets. Downstairs you'll find a guest suite that is perfect for visitors. You won't want to miss this home!
Home Details
Home Type
- Single Family
Year Built
- Built in 2024 | Under Construction
Lot Details
- 0.25 Acre Lot
HOA Fees
- $61 Monthly HOA Fees
Parking
- 2 Car Attached Garage
Home Design
- Home is estimated to be completed on 1/29/25
- Traditional Architecture
- Brick Exterior Construction
- Stem Wall Foundation
- Frame Construction
- Blown-In Insulation
- Batts Insulation
- Shingle Roof
- Fiberglass Roof
- Board and Batten Siding
- Radiant Barrier
Interior Spaces
- 3,475 Sq Ft Home
- 2-Story Property
- Smooth Ceilings
- Gas Log Fireplace
- Family Room
- Living Room with Fireplace
- Dining Room
- Game Room
- Screened Porch
- Pull Down Stairs to Attic
- Smart Locks
Kitchen
- Built-In Oven
- Gas Cooktop
- Microwave
- Dishwasher
- Stainless Steel Appliances
- Kitchen Island
- Quartz Countertops
- Disposal
Flooring
- Carpet
- Laminate
- Tile
Bedrooms and Bathrooms
- 5 Bedrooms
- Main Floor Bedroom
- Walk-In Closet
- 4 Full Bathrooms
- Soaking Tub
- Bathtub with Shower
- Walk-in Shower
Laundry
- Laundry Room
- Laundry on upper level
Outdoor Features
- Patio
- Rain Gutters
Schools
- Forestville Road Elementary School
- Neuse River Middle School
- Knightdale High School
Utilities
- Forced Air Zoned Heating and Cooling System
- Heating System Uses Natural Gas
- Tankless Water Heater
Listing and Financial Details
- Home warranty included in the sale of the property
- Assessor Parcel Number 1755845097
Community Details
Overview
- Association fees include ground maintenance, storm water maintenance
- Charleston Management Association, Phone Number (919) 847-3003
- Built by D.R. Horton
- Haywood Glen Subdivision, Bennett Floorplan
Recreation
- Recreation Facilities
- Community Playground
- Community Pool
- Dog Park
- Trails
Security
- Resident Manager or Management On Site
Map
Home Values in the Area
Average Home Value in this Area
Tax History
| Year | Tax Paid | Tax Assessment Tax Assessment Total Assessment is a certain percentage of the fair market value that is determined by local assessors to be the total taxable value of land and additions on the property. | Land | Improvement |
|---|---|---|---|---|
| 2024 | -- | $85,000 | $85,000 | $0 |
Property History
| Date | Event | Price | Change | Sq Ft Price |
|---|---|---|---|---|
| 04/01/2025 04/01/25 | Pending | -- | -- | -- |
| 03/20/2025 03/20/25 | Price Changed | $549,900 | -0.9% | $158 / Sq Ft |
| 03/06/2025 03/06/25 | Price Changed | $555,125 | -1.8% | $160 / Sq Ft |
| 12/05/2024 12/05/24 | Price Changed | $565,125 | -3.4% | $163 / Sq Ft |
| 11/11/2024 11/11/24 | Price Changed | $585,125 | -1.7% | $168 / Sq Ft |
| 11/08/2024 11/08/24 | Price Changed | $595,125 | -0.8% | $171 / Sq Ft |
| 10/04/2024 10/04/24 | For Sale | $600,125 | -- | $173 / Sq Ft |
Similar Homes in Knightdale, NC
Source: Doorify MLS
MLS Number: 10055734
APN: 1755.04-84-5097-000
- 1305 White Verona Way
- 1320 Jasmine View Way
- 504 Lemon Daisy Ln
- 500 Lemon Daisy Ln
- 1301 Jasmine View Way
- 1309 White Verona Way
- 508 Lemon Daisy Ln
- 512 Lemon Daisy Ln
- 1324 White Verona Way
- 516 Lemon Daisy Ln
- 1237 Jasmine View Way
- 1308 White Verona Way
- 1312 White Verona Way
- 1316 White Verona Way
- 1320 White Verona Way
- 524 Lemon Daisy Ln
- 528 Lemon Daisy Ln
- 508 Sweet Pine Ln
- 533 Haywood Glen Dr
- 612 Sweet Pine Ln
