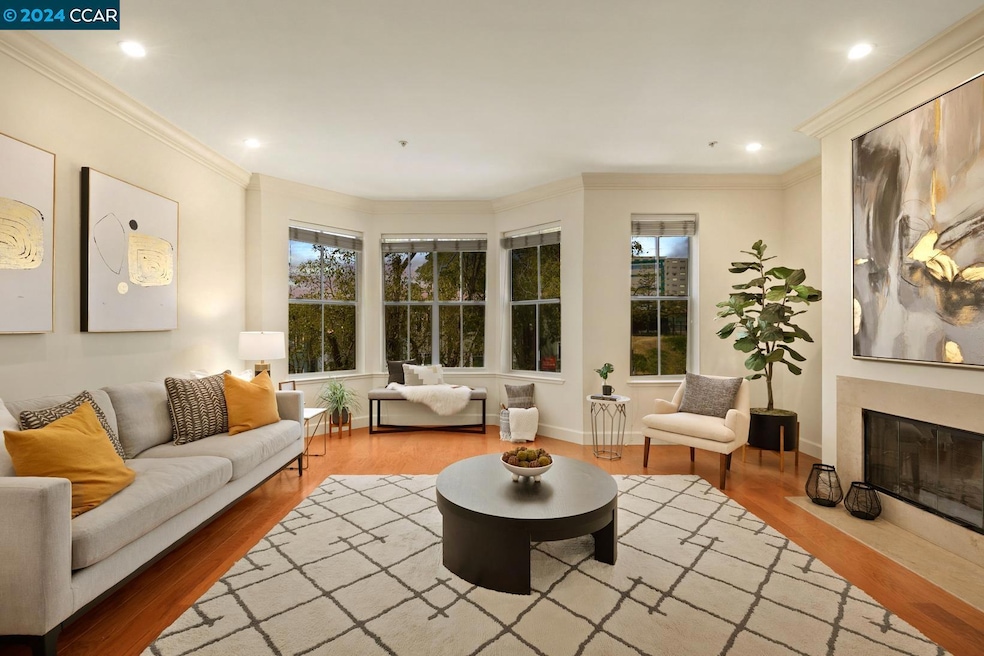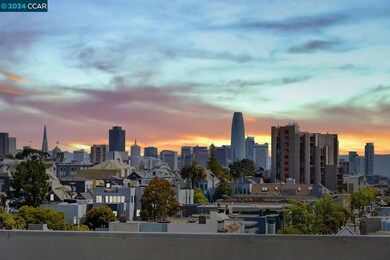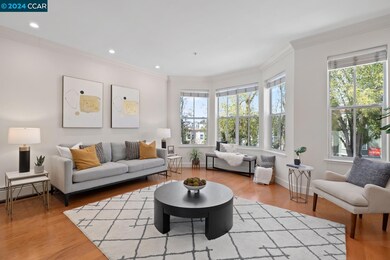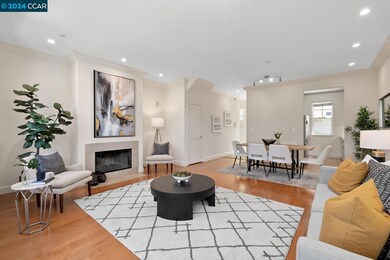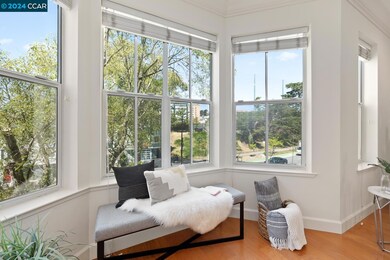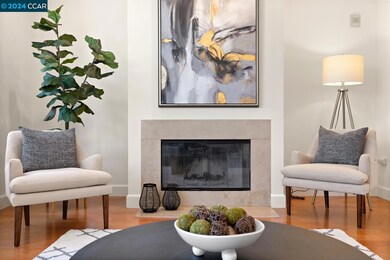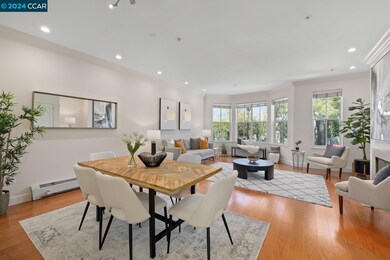
500 Masonic Ave Unit 2 San Francisco, CA 94117
North Park NeighborhoodHighlights
- Rooftop Deck
- Gated Community
- Wood Flooring
- New Traditions Elementary School Rated A
- Contemporary Architecture
- Stone Countertops
About This Home
As of October 2024Featuring two bedroom suites, a dedicated roof deck with breathtaking views of the city, a highly secured two car tandem parking space and a two level floorplan providing privacy between living spaces, this stylish NOPA condo is one of a kind! Boasting an open living area featuring a handsome fireplace, a beautiful kitchen with new calacatta quartz counters and stainless steel appliances, high ceilings creating a feeling of spaciousness, this condo is designed for comfortable living and casual entertaining. The downstairs feature the open living room, kitchen and half bath. The upstairs feature both bedrooms each with their own private bathrooms and a stacked washer and dryer. The two car tandem parking space sits in a garage space featuring two security gates. Your exclusive roof deck allows you a private spot to savor a glass of wine while you take in gorgeous city views. Conveniently located within walking distance to USF, Haight Ashbury, Alamo Square and Golden Gate Park, this condo is a heart and a skip away from the best that San Francisco has to offer!
Property Details
Home Type
- Condominium
Est. Annual Taxes
- $17,501
Year Built
- Built in 2001
HOA Fees
- $1,014 Monthly HOA Fees
Parking
- 2 Car Garage
- Tandem Parking
Home Design
- Contemporary Architecture
- Stucco
Interior Spaces
- 2-Story Property
- Family Room
- Living Room with Fireplace
Kitchen
- Gas Range
- Free-Standing Range
- Dishwasher
- Stone Countertops
Flooring
- Wood
- Carpet
- Vinyl
Bedrooms and Bathrooms
- 2 Bedrooms
Laundry
- Laundry in unit
- Stacked Washer and Dryer
Home Security
Outdoor Features
- Rooftop Deck
Utilities
- No Cooling
- Baseboard Heating
Listing and Financial Details
- Assessor Parcel Number 1175021
Community Details
Overview
- Association fees include common area maintenance, exterior maintenance, management fee, security/gate fee, trash, water/sewer
- 11 Units
- Not Listed Association, Phone Number (925) 660-4627
- North Panhandle Subdivision
Security
- Gated Community
- Fire and Smoke Detector
Map
Home Values in the Area
Average Home Value in this Area
Property History
| Date | Event | Price | Change | Sq Ft Price |
|---|---|---|---|---|
| 02/04/2025 02/04/25 | Off Market | $1,110,000 | -- | -- |
| 10/10/2024 10/10/24 | Sold | $1,110,000 | -5.9% | $910 / Sq Ft |
| 09/04/2024 09/04/24 | For Sale | $1,179,000 | -- | $966 / Sq Ft |
Tax History
| Year | Tax Paid | Tax Assessment Tax Assessment Total Assessment is a certain percentage of the fair market value that is determined by local assessors to be the total taxable value of land and additions on the property. | Land | Improvement |
|---|---|---|---|---|
| 2024 | $17,501 | $1,421,712 | $710,856 | $710,856 |
| 2023 | $17,223 | $1,393,836 | $696,918 | $696,918 |
| 2022 | $16,890 | $1,366,506 | $683,253 | $683,253 |
| 2021 | $16,592 | $1,339,712 | $669,856 | $669,856 |
| 2020 | $16,668 | $1,325,976 | $662,988 | $662,988 |
| 2019 | $16,098 | $1,299,978 | $649,989 | $649,989 |
| 2018 | $15,557 | $1,274,490 | $637,245 | $637,245 |
| 2017 | $15,076 | $1,249,500 | $624,750 | $624,750 |
| 2016 | $11,537 | $945,444 | $472,722 | $472,722 |
| 2015 | $11,394 | $931,244 | $465,622 | $465,622 |
| 2014 | $11,096 | $913,004 | $456,502 | $456,502 |
Mortgage History
| Date | Status | Loan Amount | Loan Type |
|---|---|---|---|
| Open | $888,000 | New Conventional | |
| Previous Owner | $250,000 | Stand Alone Second | |
| Previous Owner | $84,900 | Credit Line Revolving | |
| Previous Owner | $686,400 | Unknown | |
| Previous Owner | $617,300 | Negative Amortization | |
| Previous Owner | $117,000 | Credit Line Revolving | |
| Previous Owner | $622,500 | Negative Amortization | |
| Previous Owner | $119,400 | Unknown | |
| Previous Owner | $614,250 | Unknown | |
| Previous Owner | $614,200 | Fannie Mae Freddie Mac | |
| Previous Owner | $122,700 | Credit Line Revolving | |
| Previous Owner | $500,000 | Unknown | |
| Previous Owner | $375,000 | Unknown |
Deed History
| Date | Type | Sale Price | Title Company |
|---|---|---|---|
| Grant Deed | -- | Chicago Title | |
| Deed | -- | Chicago Title | |
| Grant Deed | $1,225,000 | Fidelity National Title Co | |
| Grant Deed | $819,000 | First American Title Co | |
| Grant Deed | -- | First American Title Co |
Similar Homes in San Francisco, CA
Source: Contra Costa Association of REALTORS®
MLS Number: 41071851
APN: 1175-021
- 2012 Mcallister St
- 501 Masonic Ave
- 2001 Mcallister St Unit 310
- 2001 Mcallister St Unit 324
- 909 Central Ave
- 2423 Turk Blvd
- 2427 Turk Blvd
- 1560 Fulton St
- 1930 Hayes St Unit 4
- 1736 Fell St
- 418 Central Ave
- 1906 1/2 Golden Gate Ave
- 2715 Turk Blvd
- 126 Cole St
- 35 Fortuna Ave
- 1957 Turk St
- 1024 Masonic Ave
- 629 Broderick St
- 706 Broderick St
- 1787 Oak St
