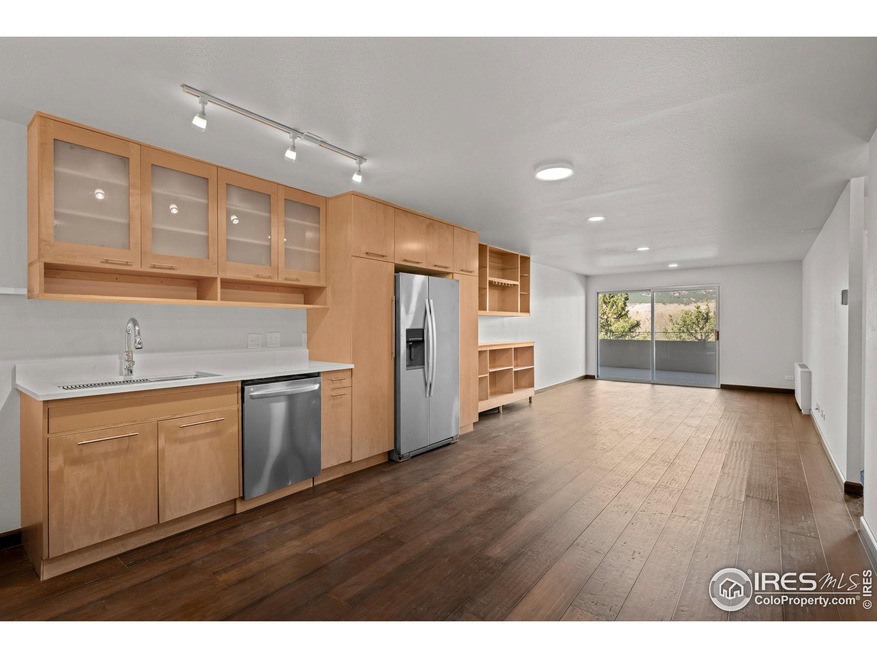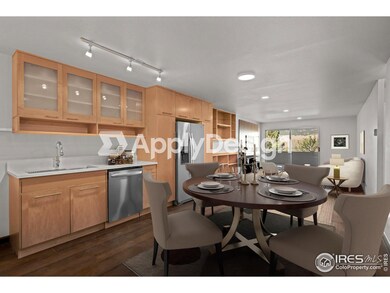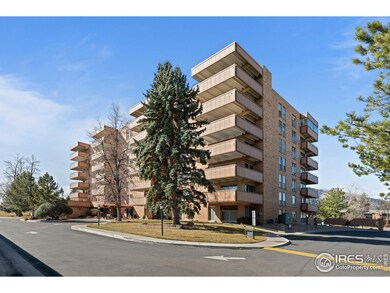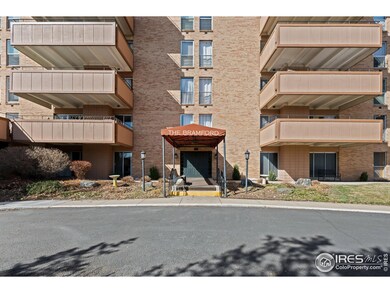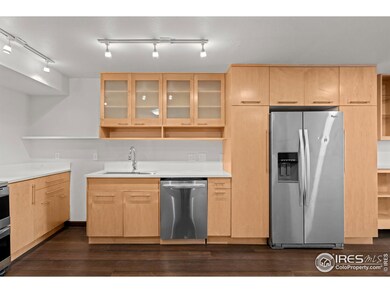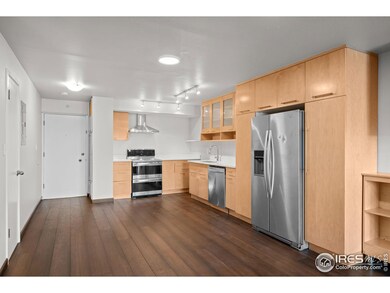
500 Mohawk Dr, Unit 510 Boulder, CO 80303
Estimated payment $2,920/month
Highlights
- Fitness Center
- Indoor Pool
- Open Floorplan
- Eisenhower Elementary School Rated A
- City View
- Clubhouse
About This Home
Wake up every morning to unobstructed Flatirons views-a rare privilege that few properties can truly offer. At 500 Mohawk #510, start your day with coffee on the covered balcony, featuring newly tiled flooring and a breathtaking backdrop of Boulder's iconic mountains. Inside, expansive windows flood the space with natural light, complementing the fresh paint and gleaming new wood floors. The open-concept layout enhances functionality, with a spacious kitchen boasting recently installed countertops just steps from the primary suite. The primary bedroom offers generous closet space and its own glass door framing the Flatirons, ensuring sunlight fills the majority of the condo. Enjoy the convenience of ample storage, including an in-unit closet and an additional private storage space. The Bramford's top-tier amenities-a pool, fitness center, common areas, and private carport-are all easily accessible, with unit #510 conveniently near the elevator. Plus, the HOA covers heat, A/C, and hot water, making this home as practical as it is stunning. Perfectly situated near Boulder's renowned trails, top dining spots, and vibrant shopping districts, this condo offers the ideal blend of tranquility and accessibility.
Townhouse Details
Home Type
- Townhome
Est. Annual Taxes
- $1,838
Year Built
- Built in 1969
HOA Fees
- $674 Monthly HOA Fees
Parking
- 1 Car Garage
- Carport
Property Views
- City
Home Design
- Concrete Siding
Interior Spaces
- 763 Sq Ft Home
- 5 Levels or More
- Open Floorplan
- Window Treatments
- Wood Flooring
Kitchen
- Electric Oven or Range
- Dishwasher
Bedrooms and Bathrooms
- 1 Bedroom
- Main Floor Bedroom
- 1 Full Bathroom
- Primary bathroom on main floor
Pool
- Indoor Pool
- Spa
Outdoor Features
- Balcony
- Deck
Schools
- Eisenhower Elementary School
- Manhattan Middle School
- Fairview High School
Utilities
- Forced Air Heating and Cooling System
- Heat Pump System
Additional Features
- Accessible Elevator Installed
- West Facing Home
- Property is near a bus stop
Listing and Financial Details
- Assessor Parcel Number R0117904
Community Details
Overview
- Association fees include common amenities, trash, snow removal, ground maintenance, security, management, utilities, maintenance structure, water/sewer, heat, hazard insurance
- Bramford Condo Subdivision
- 5-Story Property
Amenities
- Clubhouse
- Business Center
- Recreation Room
- Laundry Facilities
- Community Storage Space
Recreation
- Fitness Center
Map
About This Building
Home Values in the Area
Average Home Value in this Area
Tax History
| Year | Tax Paid | Tax Assessment Tax Assessment Total Assessment is a certain percentage of the fair market value that is determined by local assessors to be the total taxable value of land and additions on the property. | Land | Improvement |
|---|---|---|---|---|
| 2024 | $1,806 | $20,912 | -- | $20,912 |
| 2023 | $1,806 | $20,912 | -- | $24,597 |
| 2022 | $1,642 | $17,681 | $0 | $17,681 |
| 2021 | $1,641 | $18,190 | $0 | $18,190 |
| 2020 | $1,512 | $17,367 | $0 | $17,367 |
| 2019 | $1,489 | $17,367 | $0 | $17,367 |
| 2018 | $1,524 | $17,575 | $0 | $17,575 |
| 2017 | $1,476 | $19,430 | $0 | $19,430 |
| 2016 | $1,378 | $15,920 | $0 | $15,920 |
| 2015 | $1,305 | $14,734 | $0 | $14,734 |
| 2014 | $1,267 | $14,734 | $0 | $14,734 |
Property History
| Date | Event | Price | Change | Sq Ft Price |
|---|---|---|---|---|
| 04/21/2025 04/21/25 | Price Changed | $375,000 | -5.1% | $491 / Sq Ft |
| 03/15/2025 03/15/25 | For Sale | $395,000 | -- | $518 / Sq Ft |
Deed History
| Date | Type | Sale Price | Title Company |
|---|---|---|---|
| Interfamily Deed Transfer | $190,000 | None Available | |
| Warranty Deed | $145,000 | -- | |
| Warranty Deed | $120,000 | -- | |
| Warranty Deed | $114,000 | -- |
Mortgage History
| Date | Status | Loan Amount | Loan Type |
|---|---|---|---|
| Open | $130,500 | No Value Available | |
| Previous Owner | $90,000 | No Value Available | |
| Previous Owner | $85,500 | No Value Available |
About the Listing Agent

Joel is the managing Broker of Slifer Smith and Frampton Northern Colorado. He serves as a strategic advisor to the Executive Board of Slifer Smith and Frampton. Joel has been a top producer for over forty-five years of service to the Boulder Real Estate Community.
He is a former Director of the Boulder Board of Realtors. He has served hundreds of clients and friends. In his off-time Joel enjoys being a husband, father, grandfather, dog lover, soccer enthusiast, avid golfer, hiker, and
Joel's Other Listings
Source: IRES MLS
MLS Number: 1028506
APN: 1577042-15-045
- 560 Mohawk Dr Unit 35
- 550 Mohawk Dr Unit 67
- 4425 Comanche Dr
- 4450 Chippewa Dr
- 4500 Baseline Rd Unit 3101
- 4500 Baseline Rd Unit 4104
- 4500 Baseline Rd Unit 4402
- 4500 Baseline Rd Unit 1208
- 625 Manhattan Place Unit 308
- 390 Inca Pkwy
- 595 Manhattan Dr Unit 203
- 645 Manhattan Place Unit 106
- 290 Mohawk Dr
- 695 Manhattan Dr Unit 22
- 695 Manhattan Dr Unit 5
- 695 Manhattan Dr Unit 213
- 695 Manhattan Dr Unit 216
- 4965 Ricara Dr
- 700 Brooklawn Dr
- 665 Manhattan Dr Unit 5
