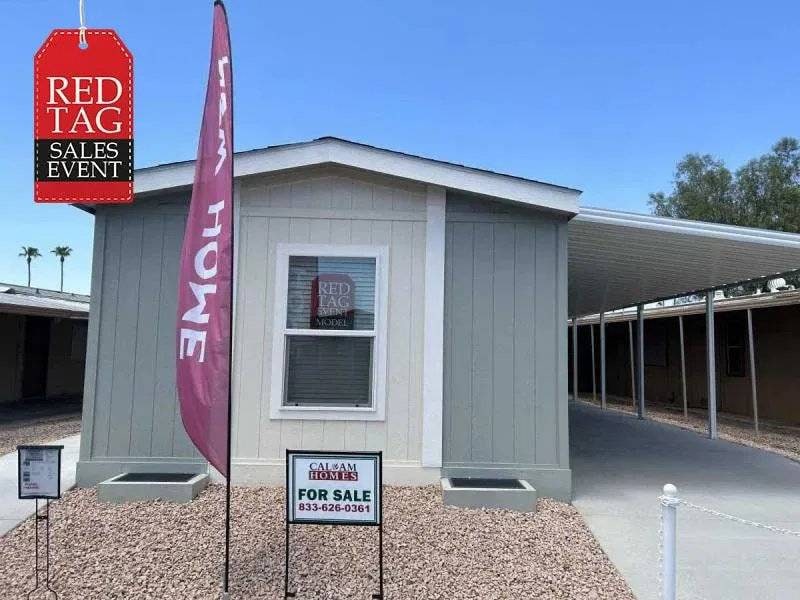
500 N 67th Ave Unit 225 Phoenix, AZ 85043
Estrella Village NeighborhoodEstimated payment $855/month
Total Views
25,593
2
Beds
1
Bath
780
Sq Ft
$167
Price per Sq Ft
Highlights
- Fitness Center
- Clubhouse
- Covered patio or porch
- Open Floorplan
- Community Pool
- Stainless Steel Appliances
About This Home
Beautiful NEW 2024 Clayton 2 bedroom 1 bath with open floor plan - Prime location in ALL-AGE gated community. Clubhouse, pool & heated spa, tennis court, fitness center, parks and more. Don't miss your chance to own a gorgeous new home for a great price. Call TODAY!
Property Details
Home Type
- Mobile/Manufactured
Year Built
- Built in 2024
Parking
- Carport
Home Design
- Asphalt Roof
- Vinyl Siding
Interior Spaces
- 780 Sq Ft Home
- 1-Story Property
- Open Floorplan
- Living Room
- Dining Room
- Carpet
- Laundry Room
Kitchen
- Oven
- Microwave
- Dishwasher
- Stainless Steel Appliances
- Disposal
Bedrooms and Bathrooms
- 2 Bedrooms
- Walk-In Closet
- 1 Full Bathroom
Additional Features
- Covered patio or porch
- Land Lease of $958
- Heat Pump System
Community Details
Overview
- San Estrella Estates Community
Amenities
- Clubhouse
- Recreation Room
- Laundry Facilities
Recreation
- Fitness Center
- Community Pool
Map
Create a Home Valuation Report for This Property
The Home Valuation Report is an in-depth analysis detailing your home's value as well as a comparison with similar homes in the area
Home Values in the Area
Average Home Value in this Area
Property History
| Date | Event | Price | Change | Sq Ft Price |
|---|---|---|---|---|
| 08/27/2024 08/27/24 | Price Changed | $129,900 | -18.8% | $167 / Sq Ft |
| 05/31/2024 05/31/24 | For Sale | $159,900 | -- | $205 / Sq Ft |
Source: My State MLS
Similar Homes in Phoenix, AZ
Source: My State MLS
MLS Number: 11278503
Nearby Homes
- 500 N 67th Ave Unit 39
- 500 N 67th Ave Unit 10
- 500 N 67th Ave Unit 198
- 500 N 67th Ave Unit 44
- 500 N 67th Ave Unit 213
- 500 N 67th Ave Unit 291
- 500 N 67th Ave Unit 225
- 6839 W Villa St Unit 113
- 6828 W Pierce St Unit 126
- 6830 W Mckinley St
- 6723 W Fillmore St Unit 301
- 6810 W Garfield St
- 808 N 67th Ln
- 6722 W Taylor St Unit 294
- 6705 W Fillmore St Unit 305
- 649 N 67th Ave Unit 25
- 6835 W Taylor St Unit 208
- 6839 W Taylor St Unit 209
- 402 N 66th Ln
- 323 N 69th Ave Unit IV






