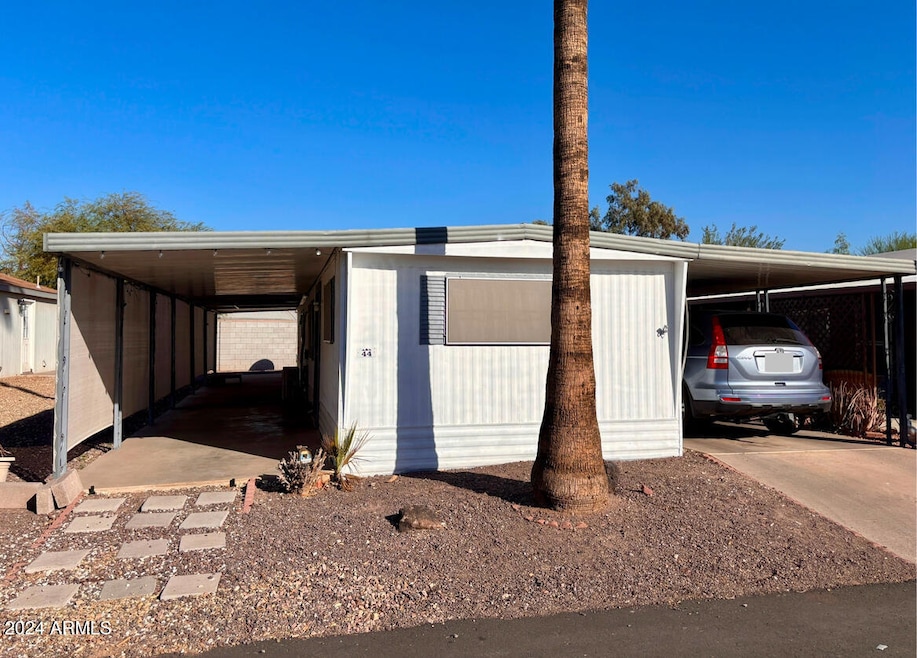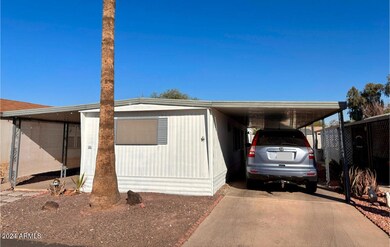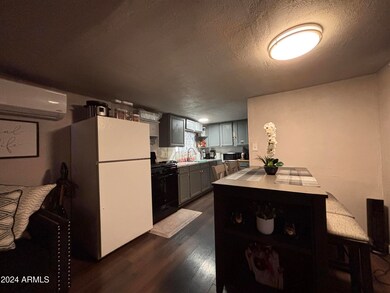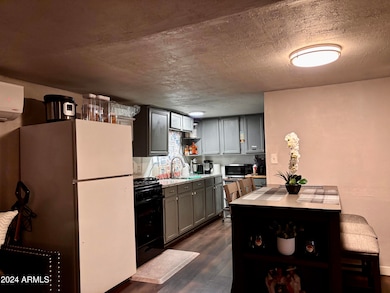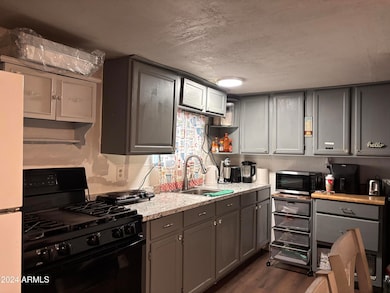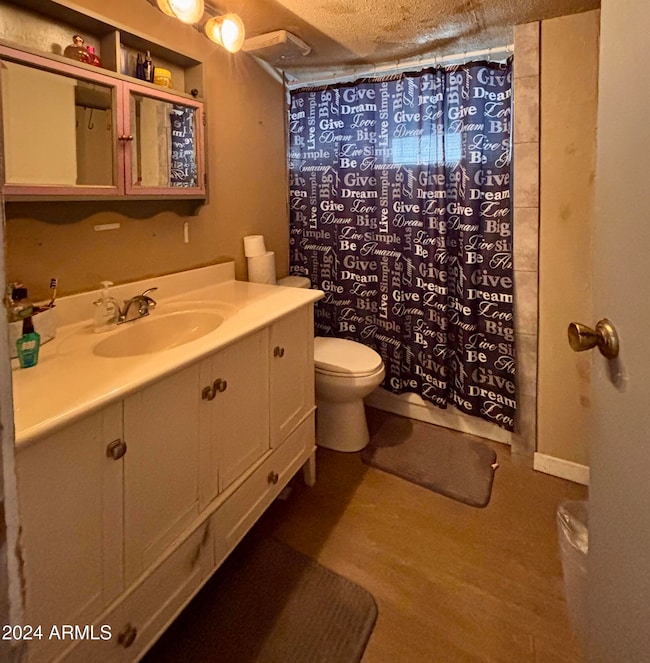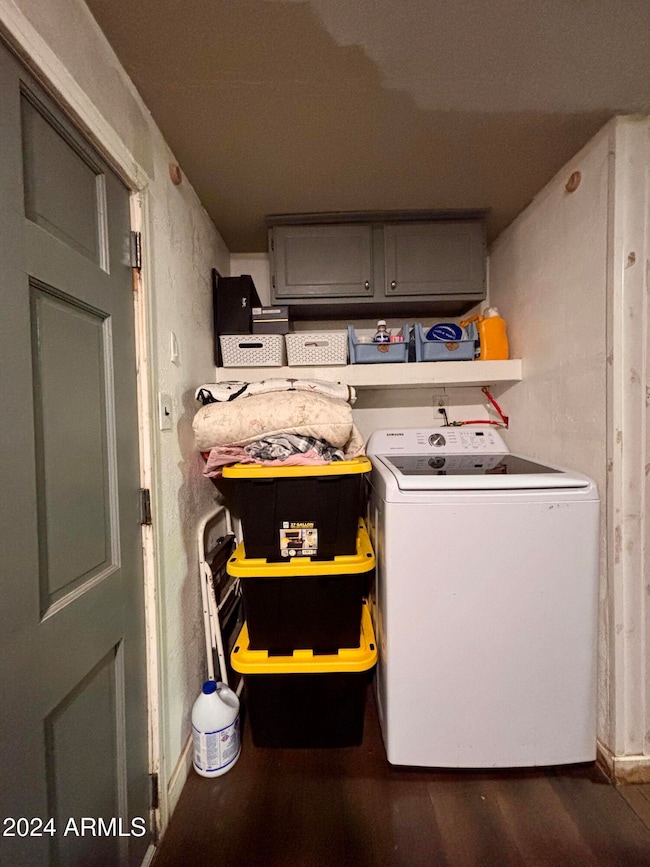
500 N 67th Ave Unit 44 Phoenix, AZ 85043
Estrella Village NeighborhoodEstimated payment $1,128/month
Highlights
- Clubhouse
- Tennis Courts
- Screened Patio
- Heated Community Pool
- Eat-In Kitchen
- Mini Split Air Conditioners
About This Home
MOTIVATED SELLER.
FINANCING AVAILABLE.
ALL AGES COMMUNITY.
2 Bedrooms/1.5 Bathrooms. Updated and move in ready. eat in kitchen.
New water heater. NEW flooring.
Only minutes to downtown Phoenix. LOCATION LOCATION! Near Downtown, easy access to the I-10.
POSSIBLE SELLER FINANCING.
Listing Agent
Keller Williams Realty Professional Partners License #SA695936000

Property Details
Home Type
- Mobile/Manufactured
Est. Annual Taxes
- $126
Year Built
- Built in 1971
Lot Details
- Chain Link Fence
- Land Lease of $830 per month
HOA Fees
- $830 Monthly HOA Fees
Home Design
- Metal Roof
- Foam Roof
Interior Spaces
- 720 Sq Ft Home
- 1-Story Property
- Washer and Dryer Hookup
Kitchen
- Eat-In Kitchen
- Gas Cooktop
- Laminate Countertops
Flooring
- Carpet
- Vinyl
Bedrooms and Bathrooms
- 2 Bedrooms
- 1.5 Bathrooms
Parking
- 2 Carport Spaces
- Common or Shared Parking
Outdoor Features
- Screened Patio
- Outdoor Storage
Location
- Property is near a bus stop
Schools
- Fowler Elementary School
- Tolleson Union High Middle School
- Tolleson Union High School
Utilities
- Mini Split Air Conditioners
- Cooling System Mounted To A Wall/Window
- Mini Split Heat Pump
Listing and Financial Details
- Tax Lot 44
- Assessor Parcel Number 102-41-001-G
Community Details
Overview
- Association fees include ground maintenance
- San Estrella Estates Subdivision
Amenities
- Clubhouse
- Recreation Room
- Coin Laundry
Recreation
- Tennis Courts
- Heated Community Pool
- Bike Trail
Security
- Security Guard
Map
Home Values in the Area
Average Home Value in this Area
Property History
| Date | Event | Price | Change | Sq Ft Price |
|---|---|---|---|---|
| 04/19/2025 04/19/25 | Price Changed | $51,500 | -0.8% | $72 / Sq Ft |
| 03/21/2025 03/21/25 | Price Changed | $51,900 | -3.7% | $72 / Sq Ft |
| 03/01/2025 03/01/25 | Price Changed | $53,900 | -1.1% | $75 / Sq Ft |
| 02/23/2025 02/23/25 | Price Changed | $54,500 | -0.7% | $76 / Sq Ft |
| 02/03/2025 02/03/25 | Price Changed | $54,900 | 0.0% | $76 / Sq Ft |
| 02/03/2025 02/03/25 | For Sale | $54,900 | -8.5% | $76 / Sq Ft |
| 01/01/2025 01/01/25 | Off Market | $60,000 | -- | -- |
| 12/03/2024 12/03/24 | For Sale | $60,000 | -- | $83 / Sq Ft |
Similar Homes in Phoenix, AZ
Source: Arizona Regional Multiple Listing Service (ARMLS)
MLS Number: 6790569
- 500 N 67th Ave Unit 39
- 500 N 67th Ave Unit 10
- 500 N 67th Ave Unit 198
- 500 N 67th Ave Unit 44
- 500 N 67th Ave Unit 213
- 500 N 67th Ave Unit 291
- 500 N 67th Ave Unit 69
- 500 N 67th Ave Unit 225
- 6839 W Villa St Unit 113
- 6828 W Pierce St Unit 126
- 6830 W Mckinley St
- 6723 W Fillmore St Unit 301
- 6810 W Garfield St
- 808 N 67th Ln
- 6722 W Taylor St Unit 294
- 6705 W Fillmore St Unit 305
- 649 N 67th Ave Unit 25
- 6835 W Taylor St Unit 208
- 6839 W Taylor St Unit 209
- 402 N 66th Ln
