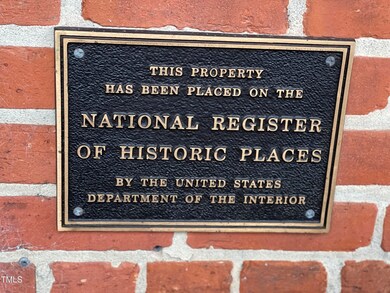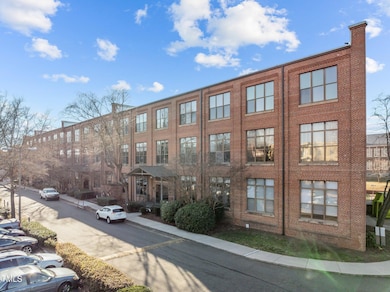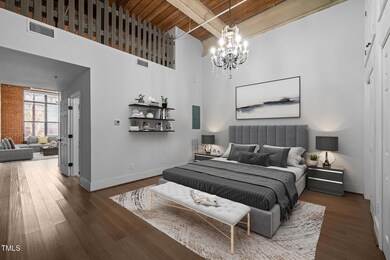
Bullington Warehouse Loft Condos 500 N Duke St Unit 55-103 Durham, NC 27701
Central Park NeighborhoodEstimated payment $2,647/month
Highlights
- The property is located in a historic district
- Open Floorplan
- High Ceiling
- George Watts Elementary Rated A-
- Main Floor Primary Bedroom
- 5-minute walk to South Ellerbee Trail
About This Home
Experience the perfect blend of historic charm and modern comfort in this beautifully renovated one-bedroom, one-bath condo in Downtown Durham's Bullington Warehouse Condos. This ground-floor unit offers step-free accessibility with ramp and stair access to the front keyed entry.
Inside, durable plank flooring flows throughout, and a large window floods the living space with natural light. The stylish kitchen features white cabinetry extending into the living area for ample storage, glass-front cabinets with top-mounted lighting, granite countertops, a marble-topped accent island, and a tile backsplash.
The renovated bathroom boasts a tiled shower and floor, a granite-top vanity, and a seamless transition from the shower to the floor for easy access.
Located in the heart of downtown, this condo offers quick access to top restaurants, shops, entertainment venues, the American Tobacco Trail, and the farmers market. Enjoy community amenities like a clubhouse, laundry facilities, an elevator, a picnic area, and a community grill.
With modern updates, historic charm, and unbeatable convenience, this condo is a rare find in the heart of Durham!
Property Details
Home Type
- Condominium
Est. Annual Taxes
- $3,993
Year Built
- Built in 1984 | Remodeled
Lot Details
- Two or More Common Walls
- Historic Home
HOA Fees
- $360 Monthly HOA Fees
Home Design
- Brick Exterior Construction
- Slab Foundation
- Lead Paint Disclosure
Interior Spaces
- 780 Sq Ft Home
- 1-Story Property
- Open Floorplan
- Built-In Features
- Bookcases
- High Ceiling
- Chandelier
- Blinds
- Entrance Foyer
- Living Room
- Combination Kitchen and Dining Room
- Luxury Vinyl Tile Flooring
- Neighborhood Views
Kitchen
- Electric Oven
- Electric Range
- Range Hood
- Microwave
- Dishwasher
- Kitchen Island
- Granite Countertops
- Disposal
Bedrooms and Bathrooms
- 1 Primary Bedroom on Main
- Dual Closets
- 1 Full Bathroom
- Primary bathroom on main floor
- Shower Only
- Walk-in Shower
Parking
- 2 Parking Spaces
- Additional Parking
- 2 Open Parking Spaces
- Parking Lot
Accessible Home Design
- Visitor Bathroom
- Accessible Common Area
- Accessible Hallway
- Handicap Accessible
- Accessible Approach with Ramp
- Accessible Entrance
Schools
- E K Powe Elementary School
- Brogden Middle School
- Riverside High School
Utilities
- Cooling Available
- Heat Pump System
Additional Features
- Outdoor Grill
- The property is located in a historic district
Listing and Financial Details
- Assessor Parcel Number 105227
Community Details
Overview
- Association fees include insurance, ground maintenance, trash, water
- York Properties Association, Phone Number (919) 821-1350
- Bullington Warehouse Condos
- Bullington Warehouse Condo Subdivision
- Maintained Community
- Community Parking
Amenities
- Picnic Area
- Meeting Room
- Laundry Facilities
- Elevator
Recreation
- Park
Security
- Resident Manager or Management On Site
Map
About Bullington Warehouse Loft Condos
Home Values in the Area
Average Home Value in this Area
Tax History
| Year | Tax Paid | Tax Assessment Tax Assessment Total Assessment is a certain percentage of the fair market value that is determined by local assessors to be the total taxable value of land and additions on the property. | Land | Improvement |
|---|---|---|---|---|
| 2024 | $3,993 | $286,279 | $0 | $286,279 |
| 2023 | $3,750 | $286,279 | $0 | $286,279 |
| 2022 | $3,664 | $286,279 | $0 | $286,279 |
| 2021 | $3,647 | $286,279 | $0 | $286,279 |
| 2020 | $3,561 | $286,279 | $0 | $286,279 |
| 2019 | $3,561 | $286,279 | $0 | $286,279 |
| 2018 | $2,697 | $198,795 | $0 | $198,795 |
| 2017 | $2,677 | $198,795 | $0 | $198,795 |
| 2016 | $2,587 | $198,795 | $0 | $198,795 |
| 2015 | $1,848 | $133,525 | $0 | $133,525 |
| 2014 | $1,848 | $133,525 | $0 | $133,525 |
Property History
| Date | Event | Price | Change | Sq Ft Price |
|---|---|---|---|---|
| 04/18/2025 04/18/25 | Price Changed | $350,000 | -9.1% | $449 / Sq Ft |
| 02/13/2025 02/13/25 | For Sale | $385,000 | -- | $494 / Sq Ft |
Deed History
| Date | Type | Sale Price | Title Company |
|---|---|---|---|
| Warranty Deed | $165,000 | None Available |
Mortgage History
| Date | Status | Loan Amount | Loan Type |
|---|---|---|---|
| Open | $162,000 | New Conventional | |
| Closed | $148,500 | Adjustable Rate Mortgage/ARM |
Similar Homes in Durham, NC
Source: Doorify MLS
MLS Number: 10076218
APN: 105227
- 500 N Duke St Unit 53-104
- 500 N Duke St Unit 56-207
- 500 N Duke St Unit 55-306
- 807 W Trinity Ave Unit 241
- 807 W Trinity Ave Unit 209
- 807 W Trinity Ave Unit 220
- 807 W Trinity Ave Unit 153
- 701 W Trinity Ave Unit 116
- 1015 Minerva Ave
- 918 Orient St
- 919 Orient St
- 312 N Buchanan Blvd Unit 302
- 400 W Main St Unit 1907
- 400 W Main St Unit 2011
- 400 W Main St Unit 1911
- 400 W Main St Unit 2009
- 400 W Main St Unit 1909
- 400 W Main St Unit 2005
- 400 W Main St Unit 1905
- 400 W Main St Unit 2003






