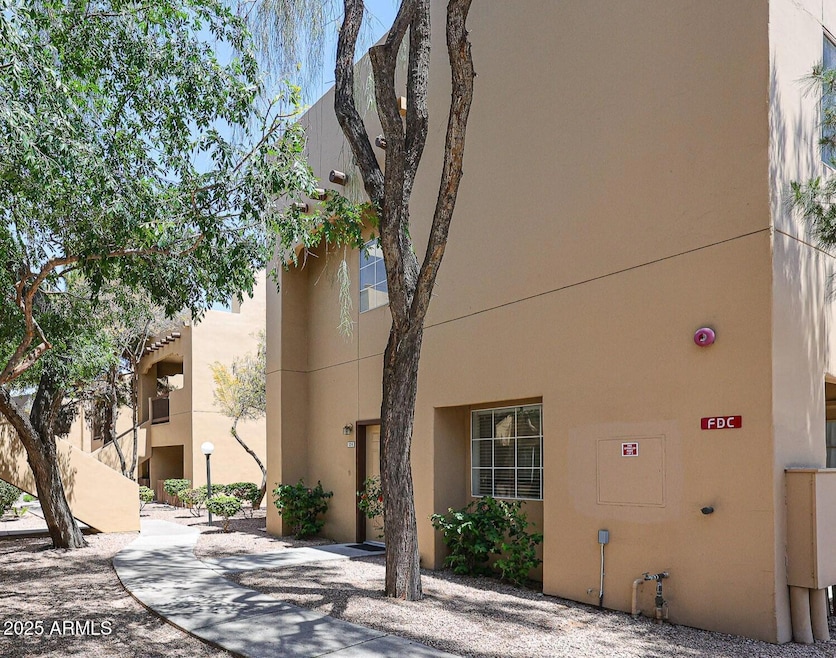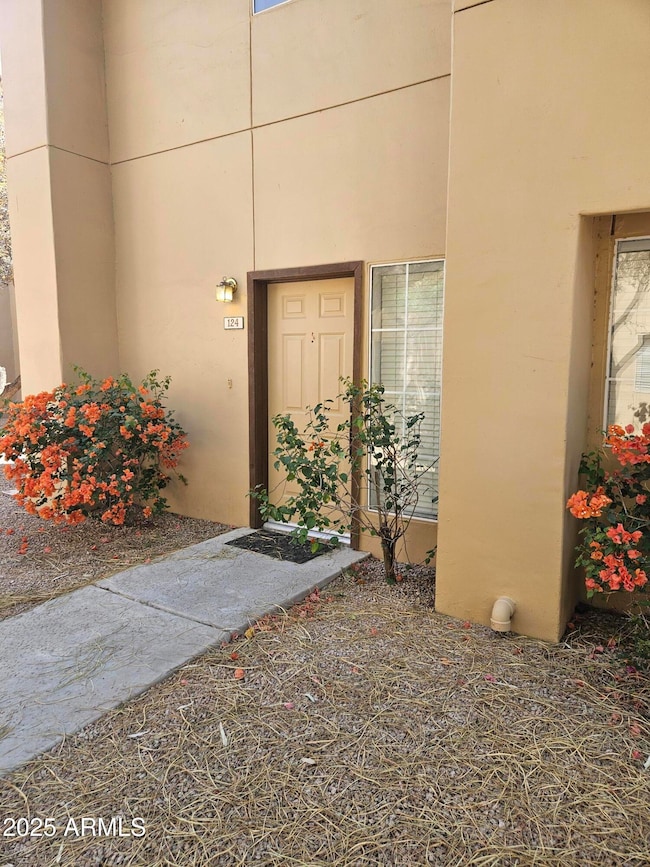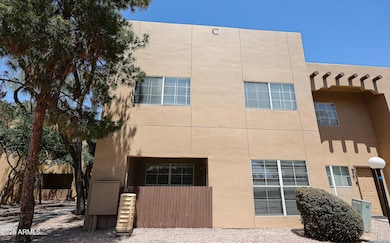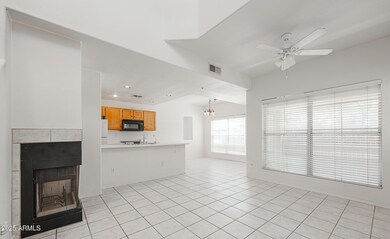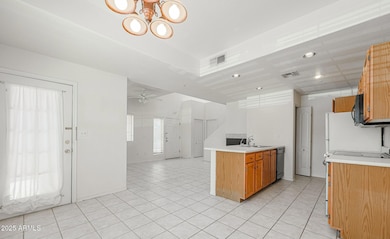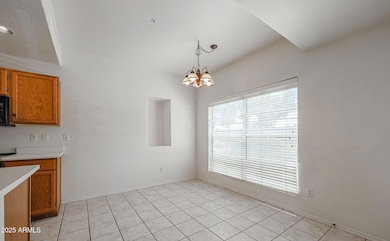
500 N Gila Springs Blvd Unit 124 Chandler, AZ 85226
West Chandler NeighborhoodEstimated payment $1,716/month
Highlights
- Community Pool
- Cooling Available
- Wood Fence
- Kyrene de la Mirada Elementary School Rated A
- Tile Flooring
- Heating Available
About This Home
Priced to sell!! Great home in an unbeatable location, just minutes from Intel and located within the highly-rated Kyrene School District. Property features include 20 foot ceilings in great room, dining area, half-bath downstairs, a covered patio with a storage room, cozy fireplace and assigned covered parking conveniently located near the unit. The roof was replaced by the HOA in 2019 for added peace of mind. Property needs new carpet and paint and priced to reflect needed repairs. Easy access to Loop 202 and I-10, and close to shopping, dining, and entertainment. Fantastic value in a highly desirable area—don't miss out!
Townhouse Details
Home Type
- Townhome
Est. Annual Taxes
- $672
Year Built
- Built in 1997
Lot Details
- 712 Sq Ft Lot
- Wood Fence
HOA Fees
- $238 Monthly HOA Fees
Parking
- 1 Carport Space
Home Design
- Wood Frame Construction
- Foam Roof
- Stucco
Interior Spaces
- 920 Sq Ft Home
- 2-Story Property
- Living Room with Fireplace
- Laminate Countertops
Flooring
- Carpet
- Tile
Bedrooms and Bathrooms
- 2 Bedrooms
- 1.5 Bathrooms
Schools
- Kyrene De La Mirada Elementary School
- Kyrene Del Pueblo Middle School
- Corona Del Sol High School
Utilities
- Cooling Available
- Heating Available
Listing and Financial Details
- Tax Lot 124
- Assessor Parcel Number 301-87-819
Community Details
Overview
- Association fees include insurance, sewer, ground maintenance, street maintenance, trash, water, roof replacement, maintenance exterior
- Pride Community Mngt Association, Phone Number (480) 829-7400
- Tesuque At Gila Springs Amd Subdivision
Amenities
- No Laundry Facilities
Recreation
- Community Pool
- Community Spa
Map
Home Values in the Area
Average Home Value in this Area
Tax History
| Year | Tax Paid | Tax Assessment Tax Assessment Total Assessment is a certain percentage of the fair market value that is determined by local assessors to be the total taxable value of land and additions on the property. | Land | Improvement |
|---|---|---|---|---|
| 2025 | $672 | $8,654 | -- | -- |
| 2024 | $659 | $8,242 | -- | -- |
| 2023 | $659 | $18,920 | $3,780 | $15,140 |
| 2022 | $628 | $14,500 | $2,900 | $11,600 |
| 2021 | $662 | $13,580 | $2,710 | $10,870 |
| 2020 | $647 | $12,660 | $2,530 | $10,130 |
| 2019 | $628 | $10,570 | $2,110 | $8,460 |
| 2018 | $607 | $9,500 | $1,900 | $7,600 |
| 2017 | $579 | $8,950 | $1,790 | $7,160 |
| 2016 | $591 | $7,750 | $1,550 | $6,200 |
| 2015 | $545 | $7,020 | $1,400 | $5,620 |
Property History
| Date | Event | Price | Change | Sq Ft Price |
|---|---|---|---|---|
| 04/19/2025 04/19/25 | For Sale | $254,900 | +4.3% | $277 / Sq Ft |
| 05/24/2023 05/24/23 | Sold | $244,400 | -0.2% | $266 / Sq Ft |
| 04/28/2023 04/28/23 | For Sale | $245,000 | -- | $266 / Sq Ft |
Deed History
| Date | Type | Sale Price | Title Company |
|---|---|---|---|
| Quit Claim Deed | -- | None Available | |
| Cash Sale Deed | $57,000 | Old Republic Title Agency | |
| Warranty Deed | $152,000 | Camelback Title Agency Llc | |
| Interfamily Deed Transfer | -- | -- | |
| Warranty Deed | $86,350 | Security Title Agency |
Mortgage History
| Date | Status | Loan Amount | Loan Type |
|---|---|---|---|
| Previous Owner | $124,000 | Unknown | |
| Previous Owner | $106,400 | New Conventional | |
| Previous Owner | $87,350 | New Conventional |
Similar Homes in Chandler, AZ
Source: Arizona Regional Multiple Listing Service (ARMLS)
MLS Number: 6851403
APN: 301-87-819
- 500 N Gila Springs Blvd Unit 230
- 500 N Gila Springs Blvd Unit 204
- 563 N Spanish Springs Dr
- 300 N Gila Springs Blvd Unit 144
- 300 N Gila Springs Blvd Unit 164
- 300 N Gila Springs Blvd Unit 160
- 5755 W Harrison St
- 5381 W Del Rio St
- 5820 W Robinson Way
- 5940 W Robinson Way
- 5529 W Commonwealth Place
- 5670 W Linda Ln
- 5518 W Mercury Way
- 851 N Pineview Dr Unit 1
- 500 N Roosevelt Ave Unit 61
- 500 N Roosevelt Ave Unit 102
- 500 N Roosevelt Ave Unit 118
- 500 N Roosevelt Ave Unit 140
- 500 N Roosevelt Ave Unit 92
- 5215 W Del Rio St
