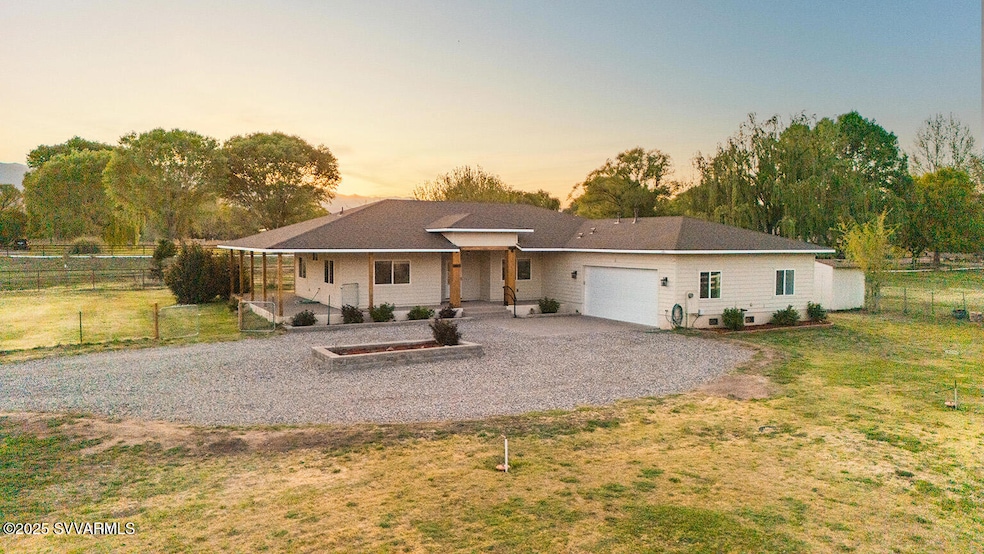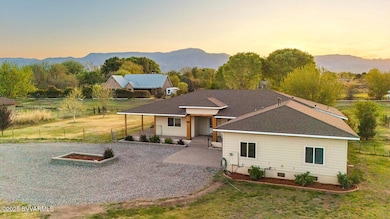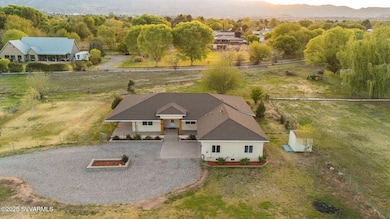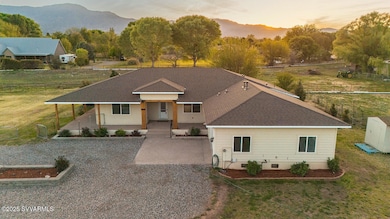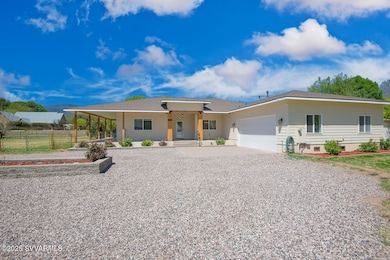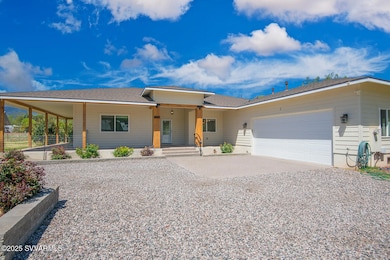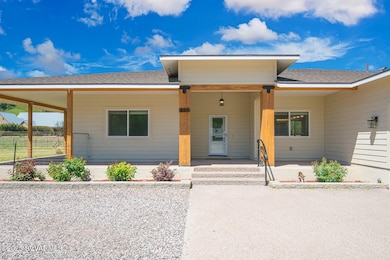
500 N Rio Arriba Cottonwood, AZ 86326
Verde Village NeighborhoodEstimated payment $4,450/month
Highlights
- Very Popular Property
- Panoramic View
- 0.58 Acre Lot
- RV Access or Parking
- Reverse Osmosis System
- Ranch Style House
About This Home
Discover this stunning 3BD/2.5BA country home nestled in Cottonwood's lush greenbelt. Built in 2020, this 1,951 sqft residence sits on a prime 0.57-acre irrigated lot with breathtaking Mingus Mountain views. The open-concept layout features spacious bedrooms, and nearly 1,400 sq ft of covered patio space ideal for outdoor living and entertaining. With ample space to park an RV, build a shop, or enjoy your favorite hobbies, the possibilities are endless. Located in an established neighborhood with its own private well, this rare find offers a peaceful setting just a short walk to the river and minutes from renowned old town Cottonwood. Don't miss your chance to own in one of Cottonwood's most loved areas.
Home Details
Home Type
- Single Family
Est. Annual Taxes
- $2,154
Year Built
- Built in 2020
Lot Details
- 0.58 Acre Lot
- Rural Setting
- Drip System Landscaping
- Irrigation
- Grass Covered Lot
Property Views
- Panoramic
- Mountain
Home Design
- Ranch Style House
- Slab Foundation
- Wood Frame Construction
- Composition Shingle Roof
Interior Spaces
- 1,951 Sq Ft Home
- Cathedral Ceiling
- Ceiling Fan
- Self Contained Fireplace Unit Or Insert
- Gas Fireplace
- Double Pane Windows
- Blinds
- Window Screens
- Open Floorplan
- Fire and Smoke Detector
Kitchen
- Walk-In Pantry
- Gas Oven
- Dishwasher
- Kitchen Island
- Disposal
- Reverse Osmosis System
Flooring
- Carpet
- Vinyl Plank
Bedrooms and Bathrooms
- 3 Bedrooms
- Split Bedroom Floorplan
- Walk-In Closet
- 3 Bathrooms
- Bathtub With Separate Shower Stall
Laundry
- Laundry Room
- Dryer
- Washer
Parking
- 3 Car Garage
- Garage Door Opener
- RV Access or Parking
Outdoor Features
- Covered Deck
- Covered patio or porch
- Shed
Location
- Flood Zone Lot
Farming
- Flood Irrigation
- Farm Animals Allowed
Utilities
- Refrigerated Cooling System
- Separate Meters
- Underground Utilities
- Master Meter
- Water Treatment System
- Well
- Natural Gas Water Heater
- Water Softener
Community Details
- Under 5 Acres Subdivision
Listing and Financial Details
- Assessor Parcel Number 40645119q
Map
Home Values in the Area
Average Home Value in this Area
Tax History
| Year | Tax Paid | Tax Assessment Tax Assessment Total Assessment is a certain percentage of the fair market value that is determined by local assessors to be the total taxable value of land and additions on the property. | Land | Improvement |
|---|---|---|---|---|
| 2024 | $2,070 | $42,810 | -- | -- |
| 2023 | $2,070 | $32,991 | $4,353 | $28,638 |
| 2022 | $2,034 | $27,895 | $3,042 | $24,853 |
| 2021 | $2,125 | $26,377 | $3,716 | $22,661 |
| 2020 | $753 | $0 | $0 | $0 |
Property History
| Date | Event | Price | Change | Sq Ft Price |
|---|---|---|---|---|
| 04/25/2025 04/25/25 | For Sale | $764,999 | -- | $392 / Sq Ft |
Similar Homes in Cottonwood, AZ
Source: Sedona Verde Valley Association of REALTORS®
MLS Number: 538947
APN: 406-45-119Q
- 1630 E Coconino St Unit 4
- 1626 E Coconino St Unit 1
- 1433 E Coconino St
- 1417 E Gila St
- 1203 E Cochise St
- 108 N 12th St
- 1065 Crenshaw
- 1101 E Mingus Ave Unit Abc
- 326 S 17th Place
- 320 S 15th St
- 350 N 10th St
- 1415 E Birch St
- 490 S Sawmill Gardens Dr
- 985 E Mingus Ave Unit 823
- 520 S Sawmill Gardens Dr Unit 54
- 437 S Rocking Chair Ranch Rd
- 1707 Sawmill Rd
- 325 W Arizona 89a
- 325 W Arizona 89a Unit 73
- 345 Arizona 89a
