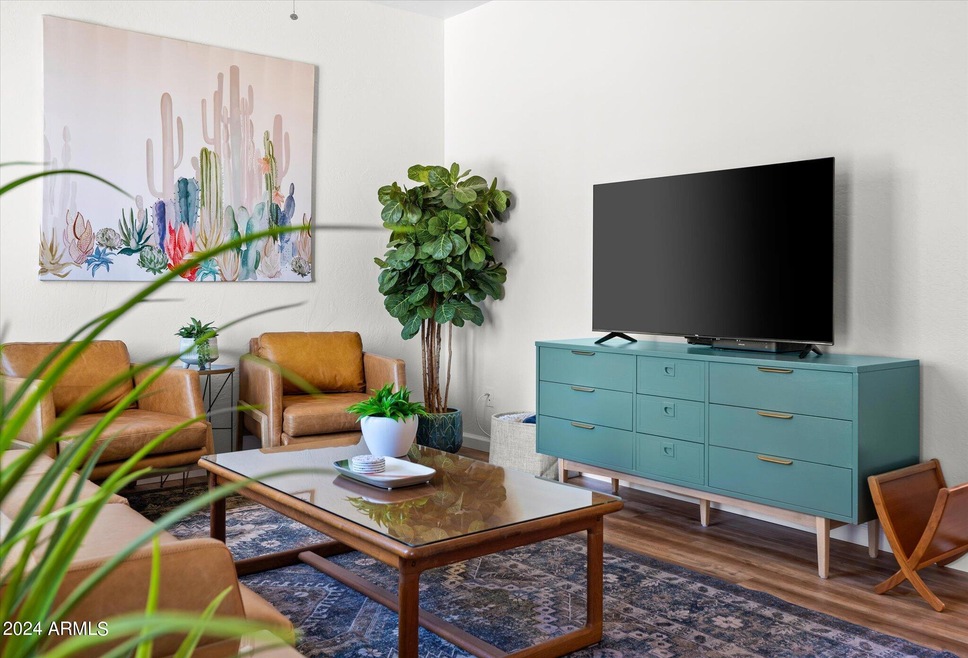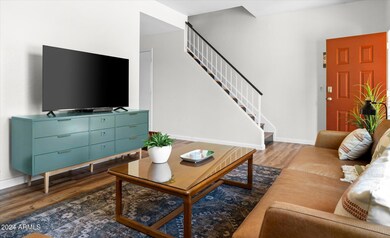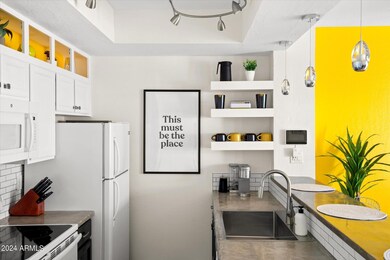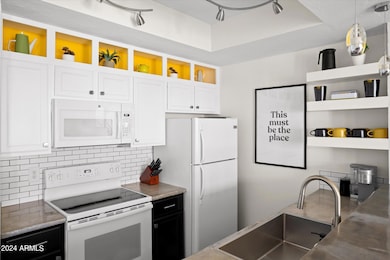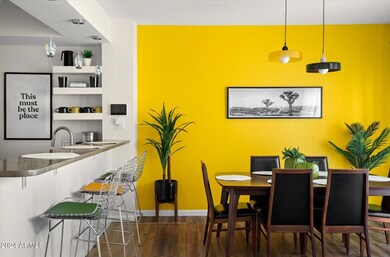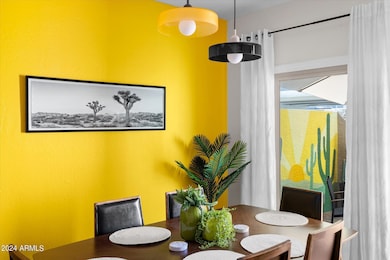
500 N Roosevelt Ave Unit 140 Chandler, AZ 85226
West Chandler NeighborhoodEstimated payment $2,550/month
Highlights
- Transportation Service
- Vaulted Ceiling
- Community Pool
- Kyrene de la Mirada Elementary School Rated A
- Santa Barbara Architecture
- Double Pane Windows
About This Home
Designer's touch! Beautifully renovated, mid-century modern home combines comfort, functionality & style in a serene setting off the beaten path, yet convenient to everything! Newly remodeled, LVP flooring throughout & no carpet! Vaulted ceilings create a spacious feel, while enhanced soundproofing in the living room & bedrooms ensures peace & quiet. Spa-like primary ensuite bath w/ waterfall/rain shower head, & handheld sprayer. 2nd bath offers similar upscale amenities. Each bedroom has blackout shades for restful nights. Darling downstairs half-bath for guests. Private patio has plenty of space to grill & dine under the included large umbrella. Relax or socialize at the sparkling community pool. Turn-key, upgraded, low-maintenance. Great 1st home, downsize, corporate, or vacation home. Easy access to I-10, 202, 101, and 60, making commuting a breeze. Just minutes away, you'll find Intel, Chandler Regional Hospital, The Shops at Casa Paloma, and an array of dining, shopping, and entertainment options. Enjoy close proximity to gyms, bars, coffee shops, AJ's Fine Foods, Fleming's Steakhouse, BJ's Brewery, massage and nail salons, and casinos. Downtown Chandler, known for its eclectic shops, restaurants, and vibrant events, is just a short drive away. For travelers, Sky Harbor Airport is only 15 minutes away. Looking for a relaxing escape? The Lavender Farm at Chateau de Vie is within walking distance or a quick drive. One covered parking spot plus extra parking available. Monitored security system conveys. Location, Location, Location!
Townhouse Details
Home Type
- Townhome
Est. Annual Taxes
- $1,153
Year Built
- Built in 1986
Lot Details
- 1,080 Sq Ft Lot
- Desert faces the back of the property
- Block Wall Fence
- Sprinklers on Timer
- Grass Covered Lot
HOA Fees
- $222 Monthly HOA Fees
Parking
- 1 Carport Space
Home Design
- Santa Barbara Architecture
- Wood Frame Construction
- Tile Roof
- Stucco
Interior Spaces
- 1,400 Sq Ft Home
- 2-Story Property
- Vaulted Ceiling
- Ceiling Fan
- Double Pane Windows
- ENERGY STAR Qualified Windows with Low Emissivity
- Vinyl Clad Windows
- Tinted Windows
- Family Room with Fireplace
- Security System Owned
Kitchen
- Breakfast Bar
- Built-In Microwave
- ENERGY STAR Qualified Appliances
Flooring
- Floors Updated in 2024
- Vinyl Flooring
Bedrooms and Bathrooms
- 3 Bedrooms
- Remodeled Bathroom
- 2.5 Bathrooms
Schools
- Kyrene De La Mariposa Elementary School
- Kyrene Del Pueblo Middle School
- Desert Vista High School
Utilities
- Cooling Available
- Heating Available
Additional Features
- ENERGY STAR Qualified Equipment for Heating
- Property is near a bus stop
Listing and Financial Details
- Tax Lot 140
- Assessor Parcel Number 301-68-587
Community Details
Overview
- Association fees include roof repair, insurance, sewer, pest control, ground maintenance, street maintenance, front yard maint, trash, water, roof replacement, maintenance exterior
- Tri City Association, Phone Number (480) 844-2224
- Built by Jackson Properties
- Townes At Southpark Subdivision
- FHA/VA Approved Complex
Amenities
- Transportation Service
Recreation
- Community Pool
- Bike Trail
Map
Home Values in the Area
Average Home Value in this Area
Tax History
| Year | Tax Paid | Tax Assessment Tax Assessment Total Assessment is a certain percentage of the fair market value that is determined by local assessors to be the total taxable value of land and additions on the property. | Land | Improvement |
|---|---|---|---|---|
| 2025 | $1,153 | $12,417 | -- | -- |
| 2024 | $1,133 | $11,826 | -- | -- |
| 2023 | $1,133 | $23,960 | $4,790 | $19,170 |
| 2022 | $1,084 | $19,020 | $3,800 | $15,220 |
| 2021 | $1,120 | $17,660 | $3,530 | $14,130 |
| 2020 | $928 | $16,130 | $3,220 | $12,910 |
| 2019 | $901 | $15,020 | $3,000 | $12,020 |
| 2018 | $871 | $13,670 | $2,730 | $10,940 |
| 2017 | $830 | $12,300 | $2,460 | $9,840 |
| 2016 | $847 | $11,460 | $2,290 | $9,170 |
| 2015 | $782 | $9,830 | $1,960 | $7,870 |
Property History
| Date | Event | Price | Change | Sq Ft Price |
|---|---|---|---|---|
| 03/29/2025 03/29/25 | Pending | -- | -- | -- |
| 03/15/2025 03/15/25 | Price Changed | $399,900 | -1.3% | $286 / Sq Ft |
| 02/28/2025 02/28/25 | Price Changed | $405,000 | -1.2% | $289 / Sq Ft |
| 02/01/2025 02/01/25 | Price Changed | $410,000 | -1.2% | $293 / Sq Ft |
| 11/23/2024 11/23/24 | For Sale | $415,000 | -- | $296 / Sq Ft |
Deed History
| Date | Type | Sale Price | Title Company |
|---|---|---|---|
| Quit Claim Deed | -- | Fidelity National Title | |
| Trustee Deed | $187,072 | Great American Title | |
| Warranty Deed | $177,250 | Security Title Agency Inc | |
| Warranty Deed | $118,000 | Old Republic Title Agency |
Mortgage History
| Date | Status | Loan Amount | Loan Type |
|---|---|---|---|
| Previous Owner | $241,500 | New Conventional | |
| Previous Owner | $174,510 | New Conventional | |
| Previous Owner | $50,000 | Credit Line Revolving | |
| Previous Owner | $114,945 | New Conventional |
Similar Homes in Chandler, AZ
Source: Arizona Regional Multiple Listing Service (ARMLS)
MLS Number: 6787657
APN: 301-68-587
- 500 N Roosevelt Ave Unit 61
- 500 N Roosevelt Ave Unit 102
- 500 N Roosevelt Ave Unit 140
- 500 N Roosevelt Ave Unit 92
- 5940 W Robinson Way
- 6231 W Shannon St
- 563 N Spanish Springs Dr
- 5755 W Harrison St
- 500 N Gila Springs Blvd Unit 230
- 500 N Gila Springs Blvd Unit 124
- 500 N Gila Springs Blvd Unit 204
- 300 N Gila Springs Blvd Unit 144
- 300 N Gila Springs Blvd Unit 164
- 300 N Gila Springs Blvd Unit 160
- 6702 W Ivanhoe St
- 5820 W Robinson Way
- 6703 W Linda Ln Unit 1
- 6722 W Shannon St
- 1181 N Dustin Ln
- 5971 W Venus Way
