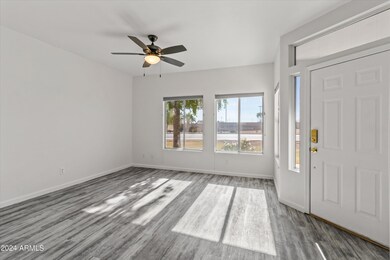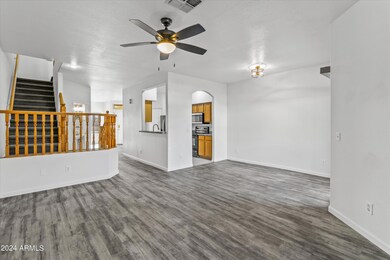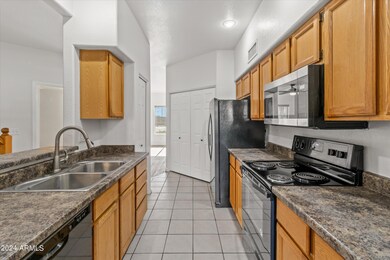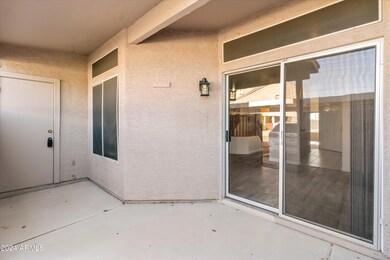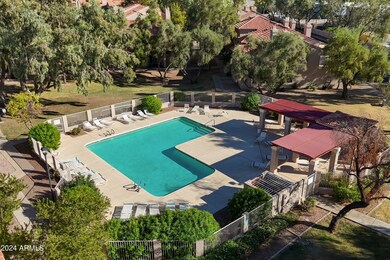
500 N Roosevelt Ave Unit 5 Chandler, AZ 85226
West Chandler NeighborhoodHighlights
- Mountain View
- Vaulted Ceiling
- Tile Flooring
- Kyrene de la Mirada Elementary School Rated A
- Community Pool
- Ceiling Fan
About This Home
As of November 2024Location! Location! Location! You don't get much better than the 85226 zip code in Chandler putting you just moments from Ahwatukee, Tempe and two major freeways (Interstate 10 & Loop 202)! With over 30K in upgrades this gorgeous townhome is move in ready today! Featuring 3 spacious bedrooms (all upstairs) & 2.5 bathrooms (half bath downstairs)! Tons of living space with a front living room, dining room area open to the family room & the walkthrough kitchen is the center of it all! The HVAC was replaced in 2022! Ceramic plank tile flooring was installed (no carpet in this home) in 2019! All appliances are included: refrigerator, dishwasher, stove, microwave, washer & dryer! The back patio is private & your reserved covered parking space is conveniently just outside the patio gate! The community pool is beautiful & all community spaces are meticulously maintained for enjoyment! Check this beauty out today! Rental properties have a 30-day minimum requirement.
Townhouse Details
Home Type
- Townhome
Est. Annual Taxes
- $1,256
Year Built
- Built in 1994
Lot Details
- 1,080 Sq Ft Lot
- Two or More Common Walls
- Block Wall Fence
HOA Fees
- $222 Monthly HOA Fees
Home Design
- Wood Frame Construction
- Tile Roof
- Stucco
Interior Spaces
- 1,521 Sq Ft Home
- 2-Story Property
- Vaulted Ceiling
- Ceiling Fan
- Tile Flooring
- Mountain Views
Kitchen
- Built-In Microwave
- Laminate Countertops
Bedrooms and Bathrooms
- 3 Bedrooms
- Primary Bathroom is a Full Bathroom
- 2.5 Bathrooms
Parking
- 1 Carport Space
- Assigned Parking
Schools
- Kyrene De Las Manitas Elementary School
- Kyrene Del Pueblo Middle School
- Desert Vista High School
Utilities
- Cooling System Updated in 2022
- Refrigerated Cooling System
- Heating Available
- High Speed Internet
- Cable TV Available
Listing and Financial Details
- Tax Lot 5
- Assessor Parcel Number 301-68-452
Community Details
Overview
- Association fees include roof repair, insurance, pest control, ground maintenance, street maintenance, front yard maint, trash, roof replacement, maintenance exterior
- Tricity Prop Mgmt Association, Phone Number (480) 844-2224
- Built by Jackson Properties
- Townes At Southpark Subdivision
- FHA/VA Approved Complex
Recreation
- Community Pool
Map
Home Values in the Area
Average Home Value in this Area
Property History
| Date | Event | Price | Change | Sq Ft Price |
|---|---|---|---|---|
| 11/15/2024 11/15/24 | Sold | $375,000 | 0.0% | $247 / Sq Ft |
| 10/26/2024 10/26/24 | Pending | -- | -- | -- |
| 10/17/2024 10/17/24 | For Sale | $375,000 | +82.9% | $247 / Sq Ft |
| 04/16/2019 04/16/19 | Sold | $205,000 | 0.0% | $135 / Sq Ft |
| 03/16/2019 03/16/19 | Pending | -- | -- | -- |
| 03/15/2019 03/15/19 | For Sale | $205,000 | -- | $135 / Sq Ft |
Tax History
| Year | Tax Paid | Tax Assessment Tax Assessment Total Assessment is a certain percentage of the fair market value that is determined by local assessors to be the total taxable value of land and additions on the property. | Land | Improvement |
|---|---|---|---|---|
| 2025 | $1,256 | $13,529 | -- | -- |
| 2024 | $1,234 | $12,884 | -- | -- |
| 2023 | $1,234 | $25,270 | $5,050 | $20,220 |
| 2022 | $1,181 | $20,220 | $4,040 | $16,180 |
| 2021 | $1,220 | $19,010 | $3,800 | $15,210 |
| 2020 | $1,195 | $17,850 | $3,570 | $14,280 |
| 2019 | $1,162 | $16,000 | $3,200 | $12,800 |
| 2018 | $1,128 | $14,610 | $2,920 | $11,690 |
| 2017 | $904 | $13,180 | $2,630 | $10,550 |
| 2016 | $923 | $12,360 | $2,470 | $9,890 |
| 2015 | $852 | $10,550 | $2,110 | $8,440 |
Mortgage History
| Date | Status | Loan Amount | Loan Type |
|---|---|---|---|
| Open | $170,000 | New Conventional | |
| Closed | $170,000 | New Conventional | |
| Previous Owner | $166,500 | New Conventional | |
| Previous Owner | $164,000 | New Conventional | |
| Previous Owner | $192,000 | Purchase Money Mortgage | |
| Previous Owner | $97,850 | Credit Line Revolving | |
| Previous Owner | $81,189 | Credit Line Revolving | |
| Previous Owner | $88,270 | FHA | |
| Previous Owner | $66,150 | New Conventional |
Deed History
| Date | Type | Sale Price | Title Company |
|---|---|---|---|
| Warranty Deed | $375,000 | Super Title Agency Llc | |
| Warranty Deed | $375,000 | Super Title Agency Llc | |
| Special Warranty Deed | -- | None Available | |
| Interfamily Deed Transfer | -- | Pioneer Title Agency Inc | |
| Warranty Deed | $205,000 | Greystone Title Agency Llc | |
| Warranty Deed | $240,000 | Capital Title Agency Inc | |
| Interfamily Deed Transfer | -- | -- | |
| Warranty Deed | $91,000 | Stewart Title & Trust | |
| Warranty Deed | $82,707 | Network Escrow & Title Agenc |
Similar Homes in Chandler, AZ
Source: Arizona Regional Multiple Listing Service (ARMLS)
MLS Number: 6772640
APN: 301-68-452
- 500 N Roosevelt Ave Unit 61
- 500 N Roosevelt Ave Unit 102
- 500 N Roosevelt Ave Unit 140
- 500 N Roosevelt Ave Unit 92
- 5940 W Robinson Way
- 6231 W Shannon St
- 563 N Spanish Springs Dr
- 5755 W Harrison St
- 500 N Gila Springs Blvd Unit 230
- 500 N Gila Springs Blvd Unit 124
- 500 N Gila Springs Blvd Unit 204
- 300 N Gila Springs Blvd Unit 144
- 300 N Gila Springs Blvd Unit 164
- 300 N Gila Springs Blvd Unit 160
- 6702 W Ivanhoe St
- 5820 W Robinson Way
- 6703 W Linda Ln Unit 1
- 6722 W Shannon St
- 1181 N Dustin Ln
- 5971 W Venus Way

