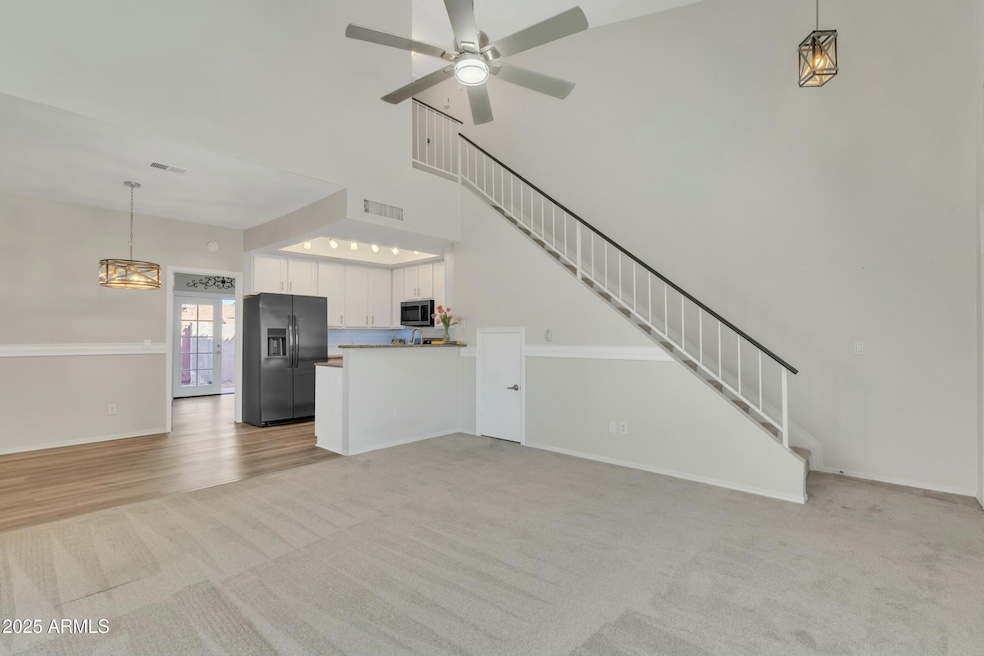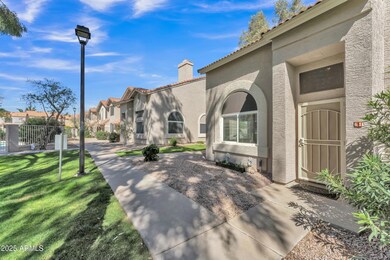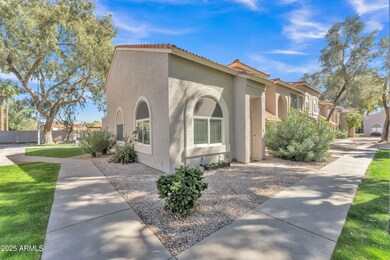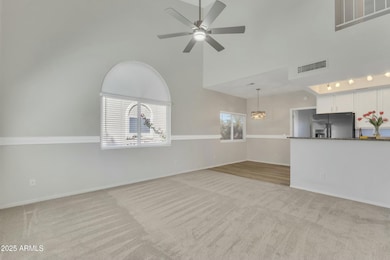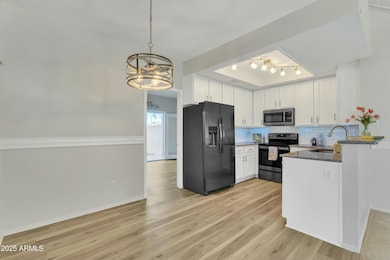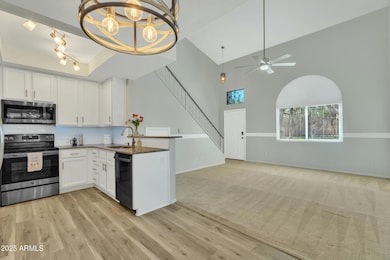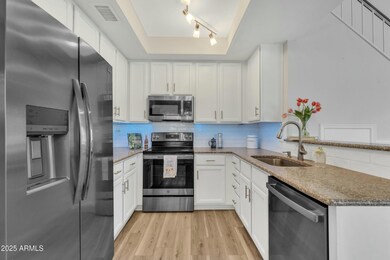
500 N Roosevelt Ave Unit 61 Chandler, AZ 85226
West Chandler NeighborhoodEstimated payment $2,193/month
Highlights
- Vaulted Ceiling
- End Unit
- Granite Countertops
- Kyrene de la Mirada Elementary School Rated A
- Corner Lot
- Community Pool
About This Home
Welcome to this beautifully maintained townhome, featuring two primary suites! Thoughtfully maintained, this home features a range of modern updates completed within the last two years, including a stunning kitchen remodel, a stylish downstairs bathroom renovation, flooring, and an HVAC replacement for added comfort. Freshly cleaned carpets add to the move-in-ready appeal.
Located just steps from the community pool and greenbelt, this end-unit townhome offers enhanced privacy with no direct neighbors on one side and convenient open parking nearby. The enclosed back patio is perfect for relaxation, complete with its own entry/exit and a spacious storage area. Enjoy the ease of low-maintenance living with the HOA covering sewer/trash, pest control, exterior walls, roof, landscaping, all to name a few. Plus, you're conveniently close to big name employers, Chandler airport, top-rated schools, shopping, dining, and freeway access, making this an ideal choice for modern, comfortable living.
Townhouse Details
Home Type
- Townhome
Est. Annual Taxes
- $779
Year Built
- Built in 1987
Lot Details
- 971 Sq Ft Lot
- End Unit
- 1 Common Wall
- Block Wall Fence
HOA Fees
- $230 Monthly HOA Fees
Home Design
- Wood Frame Construction
- Tile Roof
- Stucco
Interior Spaces
- 1,059 Sq Ft Home
- 2-Story Property
- Vaulted Ceiling
- Ceiling Fan
- Double Pane Windows
- Vinyl Clad Windows
Kitchen
- Kitchen Updated in 2023
- Eat-In Kitchen
- Breakfast Bar
- Granite Countertops
Flooring
- Floors Updated in 2023
- Carpet
- Vinyl
Bedrooms and Bathrooms
- 2 Bedrooms
- Bathroom Updated in 2023
- Primary Bathroom is a Full Bathroom
- 2 Bathrooms
Parking
- 1 Carport Space
- Common or Shared Parking
- Assigned Parking
Schools
- Kyrene De La Mirada Elementary School
- Kyrene Del Pueblo Middle School
- Corona Del Sol High School
Utilities
- Cooling System Updated in 2021
- Cooling Available
- Heating Available
- High Speed Internet
- Cable TV Available
Additional Features
- Outdoor Storage
- Property is near a bus stop
Listing and Financial Details
- Tax Lot 61
- Assessor Parcel Number 301-68-508
Community Details
Overview
- Association fees include roof repair, insurance, sewer, pest control, ground maintenance, street maintenance, front yard maint, trash, roof replacement, maintenance exterior
- Tri City Pm Association, Phone Number (480) 844-2224
- Built by Jackson Properties
- Townes At Southpark Subdivision
Recreation
- Community Pool
- Bike Trail
Map
Home Values in the Area
Average Home Value in this Area
Tax History
| Year | Tax Paid | Tax Assessment Tax Assessment Total Assessment is a certain percentage of the fair market value that is determined by local assessors to be the total taxable value of land and additions on the property. | Land | Improvement |
|---|---|---|---|---|
| 2025 | $779 | $10,023 | -- | -- |
| 2024 | $764 | $9,545 | -- | -- |
| 2023 | $764 | $20,650 | $4,130 | $16,520 |
| 2022 | $727 | $16,270 | $3,250 | $13,020 |
| 2021 | $766 | $15,160 | $3,030 | $12,130 |
| 2020 | $749 | $13,720 | $2,740 | $10,980 |
| 2019 | $727 | $12,510 | $2,500 | $10,010 |
| 2018 | $703 | $11,270 | $2,250 | $9,020 |
| 2017 | $670 | $9,980 | $1,990 | $7,990 |
| 2016 | $684 | $9,160 | $1,830 | $7,330 |
| 2015 | $631 | $7,820 | $1,560 | $6,260 |
Property History
| Date | Event | Price | Change | Sq Ft Price |
|---|---|---|---|---|
| 04/07/2025 04/07/25 | Pending | -- | -- | -- |
| 03/28/2025 03/28/25 | For Sale | $340,000 | -1.4% | $321 / Sq Ft |
| 05/30/2023 05/30/23 | Sold | $345,000 | -2.8% | $326 / Sq Ft |
| 05/01/2023 05/01/23 | Pending | -- | -- | -- |
| 04/27/2023 04/27/23 | For Sale | $355,000 | +2.9% | $335 / Sq Ft |
| 04/15/2023 04/15/23 | Off Market | $345,000 | -- | -- |
| 04/15/2023 04/15/23 | For Sale | $355,000 | 0.0% | $335 / Sq Ft |
| 04/03/2023 04/03/23 | Price Changed | $355,000 | +33.0% | $335 / Sq Ft |
| 03/07/2023 03/07/23 | Sold | $267,000 | -9.5% | $252 / Sq Ft |
| 02/22/2023 02/22/23 | Pending | -- | -- | -- |
| 02/20/2023 02/20/23 | For Sale | $295,000 | 0.0% | $279 / Sq Ft |
| 02/20/2023 02/20/23 | Price Changed | $295,000 | +10.5% | $279 / Sq Ft |
| 01/02/2023 01/02/23 | Off Market | $267,000 | -- | -- |
| 11/22/2022 11/22/22 | For Sale | $305,000 | +117.9% | $288 / Sq Ft |
| 01/07/2015 01/07/15 | Sold | $140,000 | +0.1% | $132 / Sq Ft |
| 12/15/2014 12/15/14 | Pending | -- | -- | -- |
| 12/10/2014 12/10/14 | For Sale | $139,900 | -- | $132 / Sq Ft |
Deed History
| Date | Type | Sale Price | Title Company |
|---|---|---|---|
| Quit Claim Deed | -- | None Listed On Document | |
| Special Warranty Deed | $285,000 | First American Title Insurance | |
| Warranty Deed | $267,000 | First American Title Insurance | |
| Cash Sale Deed | $140,000 | Fidelity Natl Title Agency | |
| Special Warranty Deed | $72,000 | Guaranty Title Agency | |
| Trustee Deed | $151,505 | Accommodation | |
| Warranty Deed | $177,000 | The Talon Group Metro Center | |
| Warranty Deed | $89,950 | Arizona Title Agency Inc |
Mortgage History
| Date | Status | Loan Amount | Loan Type |
|---|---|---|---|
| Previous Owner | $100,000 | New Conventional | |
| Previous Owner | $68,400 | New Conventional | |
| Previous Owner | $68,400 | FHA | |
| Previous Owner | $177,000 | New Conventional | |
| Previous Owner | $140,000 | Unknown | |
| Previous Owner | $89,775 | FHA |
Similar Homes in Chandler, AZ
Source: Arizona Regional Multiple Listing Service (ARMLS)
MLS Number: 6842820
APN: 301-68-508
- 500 N Roosevelt Ave Unit 61
- 500 N Roosevelt Ave Unit 102
- 500 N Roosevelt Ave Unit 140
- 500 N Roosevelt Ave Unit 92
- 5940 W Robinson Way
- 6231 W Shannon St
- 563 N Spanish Springs Dr
- 5755 W Harrison St
- 500 N Gila Springs Blvd Unit 230
- 500 N Gila Springs Blvd Unit 124
- 500 N Gila Springs Blvd Unit 204
- 300 N Gila Springs Blvd Unit 144
- 300 N Gila Springs Blvd Unit 164
- 300 N Gila Springs Blvd Unit 160
- 6702 W Ivanhoe St
- 5820 W Robinson Way
- 6703 W Linda Ln Unit 1
- 6722 W Shannon St
- 1181 N Dustin Ln
- 5971 W Venus Way
