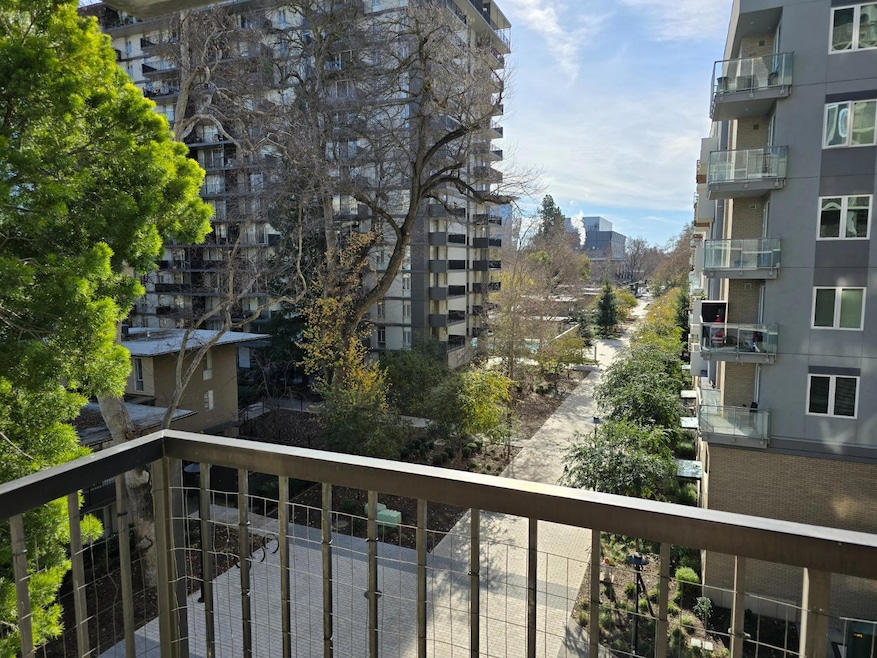Location! Remodeled south facing 5th floor corner unit at Bridgeway Towers. Large 2 bedroom, 2 bath plan of approx 1,261 sq ft w/tons of natural light and wonderful expansive balcony extending the length of the condo. Remodeled kitchen - brand new cabinets, countertops, sink, dishwasher, garbage disposal, range, built-in microwave, hood, lighting, outlets and switches. Open island w/ dining bar great for entertaining. Remodeled hall bath - new tiled shower, cabinets, countertop, sink and fixtures. In-unit stackable laundry closet in guest bathroom. Primary bedroom w/ remodeled en suite bathroom, floor-to-ceiling sliding glass doors to expansive balcony & lots of storage w/ 4 large closets in suite. Remodeled primary bath - new cabinets, countertops, double sinks, remodeled & tiled separate shower/tub. New lighting, flooring & baseboards throughout, new interior door hardware. Secured access building w/ welcoming lobby, elevators, secured parking structure. One assigned coveted COVERED parking space included w/unit in HOA dues. Community room, laundry, gym, sauna, outdoor pool & spa on site. Excellent commuter friendly location close to the CA State Capitol, DOCO/Golden 1 Center, King's/A's, shopping, restaurants, theatre, nightlife & more!

