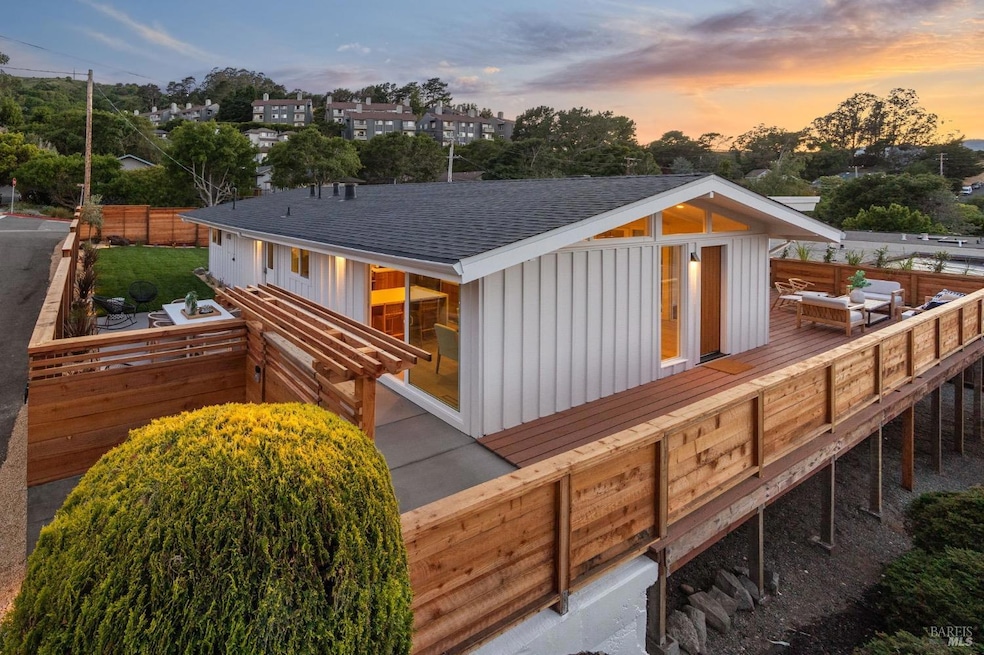
500 Olima St Sausalito, CA 94965
Sausalito NeighborhoodHighlights
- Views of Mount Tamalpais
- Wood Flooring
- Quartz Countertops
- Tamalpais High School Rated A
- Corner Lot
- 2-minute walk to Martin Luther King Jr Park
About This Home
As of July 2024This newly transformed single-level residence, walking distance to local restaurants and shops, is the epitome of coastal living. This bright and airy home with vaulted ceilings and light wood floors, combined with a large flat yard on a corner lot, feels spacious and open, while maintaining mid-century charm. Meticulous renovations throughout make for modern, chic functionality. The remodeled kitchen boasts high-end appliances, quartz waterfall countertops, and leads into the dining area and sprawling backyard. The second family room, which could be utilized as a fourth bedroom, has direct access to the deck offering spectacular Mt.Tam views. The large primary suite is flooded with sunlight & tranquil views of the outdoors. Plus, a walk-in closet and second bonus closet ensure plenty of storage. The ensuite bathroom has gorgeous dual vanities, an oversized shower, radiant heat & custom lighting. Two additional guest bedrooms overlook the yard & share a full bathroom with a soaking tub and shower. The home features a spacious laundry room, Nest controls, & an EV-ready two-car garage, plus additional driveway and storage space. Combining charm and expansive outdoor space with a bright modern interior, this home is a special property in the highly-coveted Sausalito neighborhood.
Home Details
Home Type
- Single Family
Est. Annual Taxes
- $4,182
Year Built
- Built in 1960 | Remodeled
Lot Details
- 7,501 Sq Ft Lot
- Wood Fence
- Landscaped
- Corner Lot
- Low Maintenance Yard
Parking
- 2 Car Detached Garage
- Uncovered Parking
Home Design
- Composition Roof
Interior Spaces
- 1,879 Sq Ft Home
- 1-Story Property
- Wet Bar
- Beamed Ceilings
- Skylights
- Wood Burning Fireplace
- Family Room Off Kitchen
- Living Room with Fireplace
- Views of Mount Tamalpais
Kitchen
- Built-In Gas Range
- Range Hood
- Microwave
- Dishwasher
- Kitchen Island
- Quartz Countertops
Flooring
- Wood
- Tile
Bedrooms and Bathrooms
- 4 Bedrooms
- Dual Closets
- Walk-In Closet
- Bathroom on Main Level
- Bathtub with Shower
- Separate Shower
Laundry
- Laundry Room
- Dryer
- Washer
- 220 Volts In Laundry
Utilities
- No Cooling
- Central Heating
- 220 Volts
- Natural Gas Connected
- Cable TV Available
Listing and Financial Details
- Assessor Parcel Number 064-061-07
Map
Home Values in the Area
Average Home Value in this Area
Property History
| Date | Event | Price | Change | Sq Ft Price |
|---|---|---|---|---|
| 07/16/2024 07/16/24 | Sold | $2,500,000 | +6.4% | $1,330 / Sq Ft |
| 06/24/2024 06/24/24 | Pending | -- | -- | -- |
| 06/17/2024 06/17/24 | For Sale | $2,349,000 | +64.8% | $1,250 / Sq Ft |
| 03/18/2024 03/18/24 | Sold | $1,425,000 | -1.7% | $786 / Sq Ft |
| 03/08/2024 03/08/24 | Pending | -- | -- | -- |
| 03/03/2024 03/03/24 | Price Changed | $1,450,000 | -3.0% | $800 / Sq Ft |
| 03/03/2024 03/03/24 | Price Changed | $1,495,000 | -0.3% | $825 / Sq Ft |
| 02/13/2024 02/13/24 | For Sale | $1,499,000 | -- | $827 / Sq Ft |
Tax History
| Year | Tax Paid | Tax Assessment Tax Assessment Total Assessment is a certain percentage of the fair market value that is determined by local assessors to be the total taxable value of land and additions on the property. | Land | Improvement |
|---|---|---|---|---|
| 2024 | $4,182 | $136,054 | $43,264 | $92,790 |
| 2023 | $4,196 | $133,387 | $42,416 | $90,971 |
| 2022 | $4,070 | $130,755 | $41,572 | $89,183 |
| 2021 | $3,989 | $128,192 | $40,757 | $87,435 |
| 2020 | $3,890 | $126,877 | $40,339 | $86,538 |
| 2019 | $3,734 | $124,390 | $39,548 | $84,842 |
| 2018 | $3,164 | $121,951 | $38,773 | $83,178 |
| 2017 | $3,090 | $119,561 | $38,013 | $81,548 |
| 2016 | $2,972 | $117,216 | $37,267 | $79,949 |
| 2015 | $2,948 | $115,456 | $36,708 | $78,748 |
| 2014 | $2,819 | $113,194 | $35,989 | $77,205 |
Deed History
| Date | Type | Sale Price | Title Company |
|---|---|---|---|
| Grant Deed | $2,500,000 | Fidelity National Title Compan | |
| Grant Deed | $1,425,000 | Fidelity National Title Compan | |
| Interfamily Deed Transfer | -- | None Available | |
| Interfamily Deed Transfer | -- | -- |
Similar Homes in the area
Source: Bay Area Real Estate Information Services (BAREIS)
MLS Number: 324047250
APN: 064-061-07
- 111 Lower Anchorage Rd
- 72 Anchorage Rd
- 95 Anchorage Rd
- 130 Cypress Place
- 838 Olima St
- 48 Marin Ave
- 108 Stanford Way
- 118 Stanford Way
- 367 Eden Roc Unit 49
- 88 Marin Ave
- 1 Flemings Ct
- 18 E Pier
- 68 Issaquah Dock
- 506 Spring St
- 85 Park Cir
- 20 Buckelew St
- 21 Buckelew St
- 177 Cazneau Ave
- 11 Commodore Marina Mill Valley Loop Unit D
- 11 Commodore Marina Mill Valley Loop Unit B
