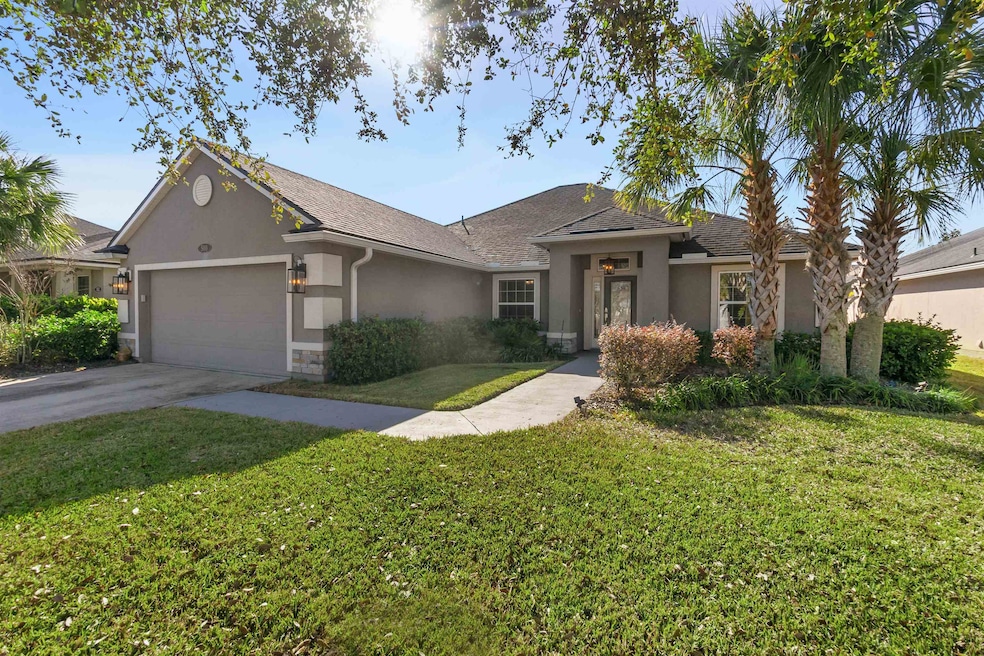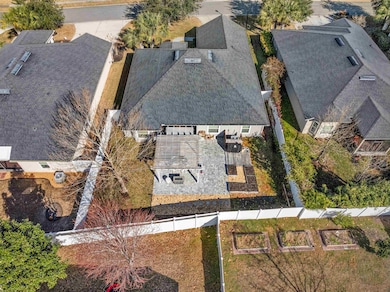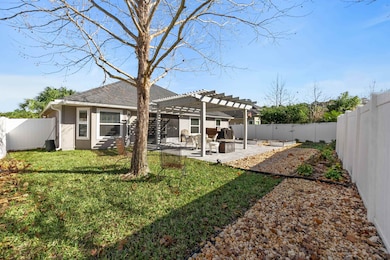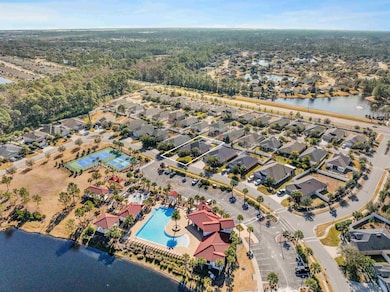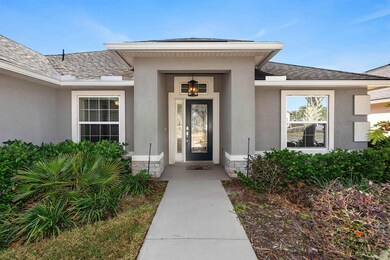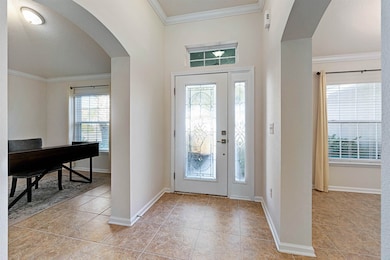
500 Pullman Cir Saint Augustine, FL 32084
Estimated payment $2,946/month
Highlights
- Clubhouse
- Contemporary Architecture
- Community Pool
- Crookshank Elementary School Rated A-
- Screened Porch
- Pickleball Courts
About This Home
Welcome to 500 Pullman Circle, where comfort, convenience, and casual living come together in harmony. This thoughtfully designed home features an intelligent floorplan with 4 spacious bedrooms, a dedicated office, 2 dining areas, and an expansive open concept gathering room - making it ideal for both everyday living and entertaining. The backyard is a true oasis, with plenty of room for gardening and outdoor entertaining. Whether you're hosting friends or enjoying a quiet evening, you'll have year-round enjoyment right at home. And with an amenity center just across the street, there's no need for a gym membership—simply step out your front door and enjoy daily fitness and recreation! Located in the desirable San Salito community, this home offers a great balance of central convenience and peaceful surroundings. With community recreational offerings for every age group, there’s something for everyone to enjoy year-round. Upon entering, the main living area comes into view. To the right, a flexible office or playroom is ready to meet your needs - whether as a home gym, additional guest space, or whatever suits your lifestyle. To the left, a semi-formal dining room is perfect for both daily meals and special occasions when friends and family gather. The kitchen features an abundance of cabinets and counter space. Conveniently located between the dining room and a spacious eating nook, it’s just right for quick or casual meals . The large living room offers a couple of seating options, with oversized windows that frame a serene view of your private backyard. The en-suite main bedroom is a peaceful retreat with a double tray ceiling and a sunny bay window alcove that creates a peaceful spot to start and end each day. Adjacent to the kitchen, the first guest bedroom is equipped with custom built-ins, providing both storage and display space. Two additional bedrooms and a hall bath are located at the front of the home, ensuring a private and restful sleeping area for everyone. The screened porch off the kitchen makes indoor-to-outdoor living a breeze, ideal for dining or relaxing while enjoying the fresh air. The pavered patio is perfect for entertaining, and a shaded pergola provides the perfect spot to unwind and enjoy your garden, complete with raised beds ready for your green thumb. The owners have loved their time here, and every detail has been thoughtfully considered to ensure that you feel right at home the moment you walk in.
Home Details
Home Type
- Single Family
Est. Annual Taxes
- $2,722
Year Built
- Built in 2015
Lot Details
- Lot Dimensions are 63 x 120
- Partially Fenced Property
- Rectangular Lot
- Sprinkler System
- Property is zoned PUD
HOA Fees
- $68 Monthly HOA Fees
Parking
- 2 Car Garage
Home Design
- Contemporary Architecture
- Split Level Home
- Slab Foundation
- Frame Construction
- Shingle Roof
- Concrete Fiber Board Siding
- Stucco Exterior
Interior Spaces
- 2,071 Sq Ft Home
- 1-Story Property
- Insulated Windows
- Window Treatments
- Formal Dining Room
- Screened Porch
Kitchen
- Range
- Microwave
- Dishwasher
- Disposal
Flooring
- Laminate
- Tile
Bedrooms and Bathrooms
- 4 Bedrooms
- 2 Bathrooms
- Separate Shower in Primary Bathroom
Laundry
- Dryer
- Washer
Schools
- Crookshank Elementary School
- Sebastian Middle School
- Astronaut High School
Utilities
- Central Heating and Cooling System
Listing and Financial Details
- Assessor Parcel Number 073322-0640
Community Details
Recreation
- Pickleball Courts
- Exercise Course
- Community Pool
Additional Features
- Clubhouse
Map
Home Values in the Area
Average Home Value in this Area
Tax History
| Year | Tax Paid | Tax Assessment Tax Assessment Total Assessment is a certain percentage of the fair market value that is determined by local assessors to be the total taxable value of land and additions on the property. | Land | Improvement |
|---|---|---|---|---|
| 2024 | $2,666 | $235,370 | -- | -- |
| 2023 | $2,666 | $228,515 | $0 | $0 |
| 2022 | $2,583 | $221,859 | $0 | $0 |
| 2021 | $2,456 | $207,410 | $0 | $0 |
| 2020 | $2,446 | $204,546 | $0 | $0 |
| 2019 | $2,246 | $199,947 | $0 | $0 |
| 2018 | $2,453 | $196,219 | $0 | $0 |
| 2017 | $0 | $192,183 | $45,000 | $147,183 |
| 2016 | $2,520 | $192,183 | $0 | $0 |
| 2015 | $263 | $12,492 | $0 | $0 |
Property History
| Date | Event | Price | Change | Sq Ft Price |
|---|---|---|---|---|
| 04/22/2025 04/22/25 | Price Changed | $475,000 | -2.1% | $229 / Sq Ft |
| 02/01/2025 02/01/25 | For Sale | $485,000 | +103.4% | $234 / Sq Ft |
| 12/17/2023 12/17/23 | Off Market | $238,500 | -- | -- |
| 10/30/2015 10/30/15 | Sold | $238,500 | -8.3% | $116 / Sq Ft |
| 10/12/2015 10/12/15 | Pending | -- | -- | -- |
| 09/18/2015 09/18/15 | For Sale | $259,990 | -- | $126 / Sq Ft |
Deed History
| Date | Type | Sale Price | Title Company |
|---|---|---|---|
| Warranty Deed | $238,500 | Dhi Title Of Florida Inc |
Similar Homes in the area
Source: St. Augustine and St. Johns County Board of REALTORS®
MLS Number: 250787
APN: 073322-0640
- 310 Pullman Cir
- 261 Pickett Dr
- 186 Pullman Cir
- 913 Oak Arbor Cir
- 817 Oak Arbor Cir
- 324 Palace Dr
- 270 Palace Dr
- 403 Palace Dr
- 246 Palace Dr
- 25 Pickett Dr
- 35 Root Ln
- 0 Eisenhower Dr
- 534 Wooded Crossing Cir
- 594 Palace Dr
- 1205 Wild Palm Ct
- 735 E Red House Branch Rd
- 336 Wooded Crossing Cir
- 727 E Red House Branch Rd
- 1312 Eisenhower Dr
- 3511 Evernia St
