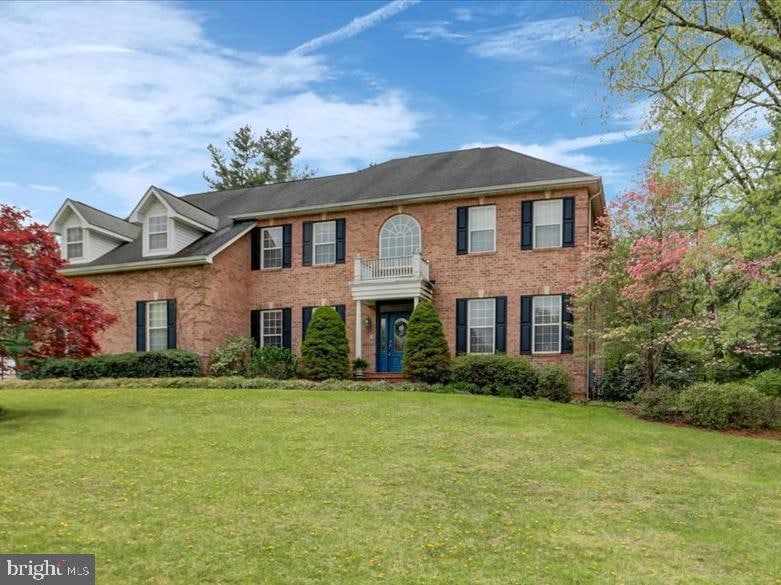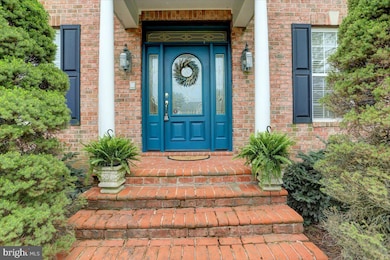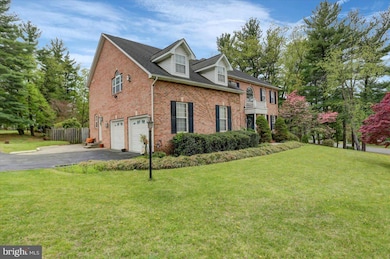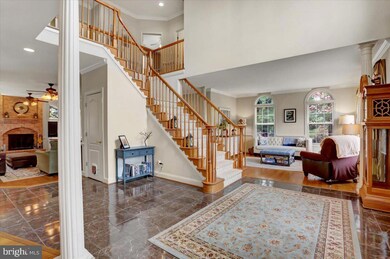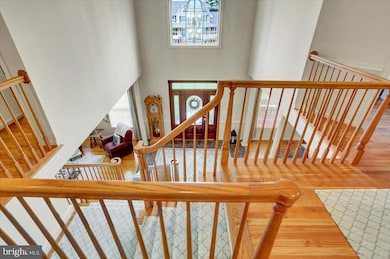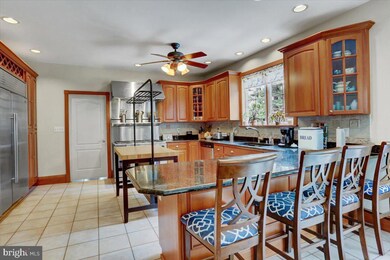500 Russet Leaf Terrace Woodsboro, MD 21798
Woodsboro NeighborhoodHighlights
- Gourmet Kitchen
- Commercial Range
- Colonial Architecture
- Walkersville High School Rated A-
- Open Floorplan
- Private Lot
About This Home
As of June 2024Drastically reduced! Sellers have found home of choice!! Captivating all brick colonial perfectly situated on a spacious fenced level yard. Grand foyer with soaring 11' ceilings throughout main level. Truly a chef's gourmet kitchen offers sub zero refrigerator, large Dacor six burner stove and oven all integrated with custom cherry cabinetry.
The main level private office space can also be used as Peloton studio, yoga area and/ or reading nook. Open living offers formal dining room, spacious great room with masonry fireplace and separate living area. Convenient main level laundry off of 2 car garage walks out to rear yard.
Expansive primary bedroom with fireplace, walk in closet with built in shelving and draws and private bath with jetted soaking tub. Five bedrooms on upper level, all with hardwood flooring and 2 additional full baths on upper level, 3 full baths up!. Enjoy endless entertaining in the 100% finished basement complete with family room, fitness room ,4th full bath and additional room for sleeping or office potential.
Enjoy small town living in Woodsboro, with endless recreational activities, breweries, wineries and the Catoctin mountains!
Home Details
Home Type
- Single Family
Est. Annual Taxes
- $7,989
Year Built
- Built in 1998
Lot Details
- 0.65 Acre Lot
- Private Lot
- Level Lot
- Back Yard Fenced
- Property is in excellent condition
- Property is zoned R1
Parking
- 2 Car Attached Garage
- Side Facing Garage
Home Design
- Colonial Architecture
- Brick Exterior Construction
- Architectural Shingle Roof
- Concrete Perimeter Foundation
Interior Spaces
- Property has 3 Levels
- Open Floorplan
- Chair Railings
- Ceiling Fan
- 2 Fireplaces
- Wood Burning Fireplace
- Brick Fireplace
- Gas Fireplace
- Insulated Windows
- Double Hung Windows
- Window Screens
- Great Room
- Family Room Off Kitchen
- Living Room
- Dining Room
- Den
- Home Gym
Kitchen
- Gourmet Kitchen
- Breakfast Room
- Gas Oven or Range
- Commercial Range
- Six Burner Stove
- Range Hood
- Dishwasher
- Stainless Steel Appliances
- Disposal
Flooring
- Wood
- Carpet
- Ceramic Tile
Bedrooms and Bathrooms
- 5 Bedrooms
- En-Suite Primary Bedroom
- En-Suite Bathroom
- Walk-In Closet
- Soaking Tub
- Walk-in Shower
Laundry
- Laundry on main level
- Dryer
- Washer
Finished Basement
- Heated Basement
- Walk-Up Access
- Connecting Stairway
Outdoor Features
- Patio
- Shed
Schools
- New Midway/Woodsboro Elementary School
- Walkersville Middle School
- Walkersville High School
Utilities
- Central Air
- Back Up Electric Heat Pump System
- Vented Exhaust Fan
- Electric Water Heater
- Municipal Trash
Community Details
- No Home Owners Association
- Copper Oaks Subdivision
Listing and Financial Details
- Tax Lot 52
- Assessor Parcel Number 1111288693
Map
Home Values in the Area
Average Home Value in this Area
Property History
| Date | Event | Price | Change | Sq Ft Price |
|---|---|---|---|---|
| 06/11/2024 06/11/24 | Sold | $750,000 | -1.2% | $132 / Sq Ft |
| 04/25/2024 04/25/24 | Price Changed | $759,000 | -5.0% | $134 / Sq Ft |
| 04/17/2024 04/17/24 | For Sale | $799,000 | +61.4% | $141 / Sq Ft |
| 10/05/2017 10/05/17 | Sold | $495,000 | -1.0% | $99 / Sq Ft |
| 08/30/2017 08/30/17 | Pending | -- | -- | -- |
| 05/24/2017 05/24/17 | Price Changed | $499,900 | -4.8% | $100 / Sq Ft |
| 03/22/2017 03/22/17 | Price Changed | $524,900 | -1.9% | $105 / Sq Ft |
| 02/23/2017 02/23/17 | Price Changed | $535,000 | -2.7% | $107 / Sq Ft |
| 01/12/2017 01/12/17 | For Sale | $549,900 | -- | $110 / Sq Ft |
Tax History
| Year | Tax Paid | Tax Assessment Tax Assessment Total Assessment is a certain percentage of the fair market value that is determined by local assessors to be the total taxable value of land and additions on the property. | Land | Improvement |
|---|---|---|---|---|
| 2024 | $7,796 | $716,933 | $0 | $0 |
| 2023 | $7,009 | $608,467 | $0 | $0 |
| 2022 | $6,562 | $500,000 | $112,100 | $387,900 |
| 2021 | $6,585 | $500,000 | $112,100 | $387,900 |
| 2020 | $6,585 | $500,000 | $112,100 | $387,900 |
| 2019 | $7,568 | $583,500 | $98,600 | $484,900 |
| 2018 | $7,632 | $581,967 | $0 | $0 |
| 2017 | $7,543 | $583,500 | $0 | $0 |
| 2016 | $7,633 | $578,900 | $0 | $0 |
| 2015 | $7,633 | $573,633 | $0 | $0 |
| 2014 | $7,633 | $568,367 | $0 | $0 |
Mortgage History
| Date | Status | Loan Amount | Loan Type |
|---|---|---|---|
| Open | $607,200 | New Conventional | |
| Previous Owner | $440,000 | New Conventional | |
| Previous Owner | $440,000 | New Conventional | |
| Previous Owner | $418,527 | New Conventional | |
| Previous Owner | $200,000 | Credit Line Revolving | |
| Previous Owner | $381,500 | Stand Alone Refi Refinance Of Original Loan | |
| Previous Owner | $400,000 | Purchase Money Mortgage | |
| Previous Owner | $400,000 | Purchase Money Mortgage | |
| Previous Owner | $100,000 | Credit Line Revolving |
Deed History
| Date | Type | Sale Price | Title Company |
|---|---|---|---|
| Deed | $759,000 | None Listed On Document | |
| Deed | $495,000 | None Available | |
| Deed | $735,000 | -- | |
| Deed | $735,000 | -- | |
| Deed | $63,000 | -- |
Source: Bright MLS
MLS Number: MDFR2047150
APN: 11-288693
- 11 Rosewood Ct Unit 101
- 12 N 2nd St
- 104 S 2nd St
- 2 Thru 6 Main St
- 14 James St
- 12446 Renner Rd
- 9575 Woodland Dr
- 11715 Clyde Young Rd
- 0 Legore Rd
- 10242 Daysville Rd
- 10236 Daysville Rd
- 0 Muth Rd
- 11584 Liberty Oak Dr
- 307 Kenwood Ct
- 314 Silver Crest Dr
- 12544 Woodsboro Pike
- 9410 Daysville Ave
- 305 Silver Crest Dr
- 9401 Daysville Ave
- 202 Braeburn Dr
