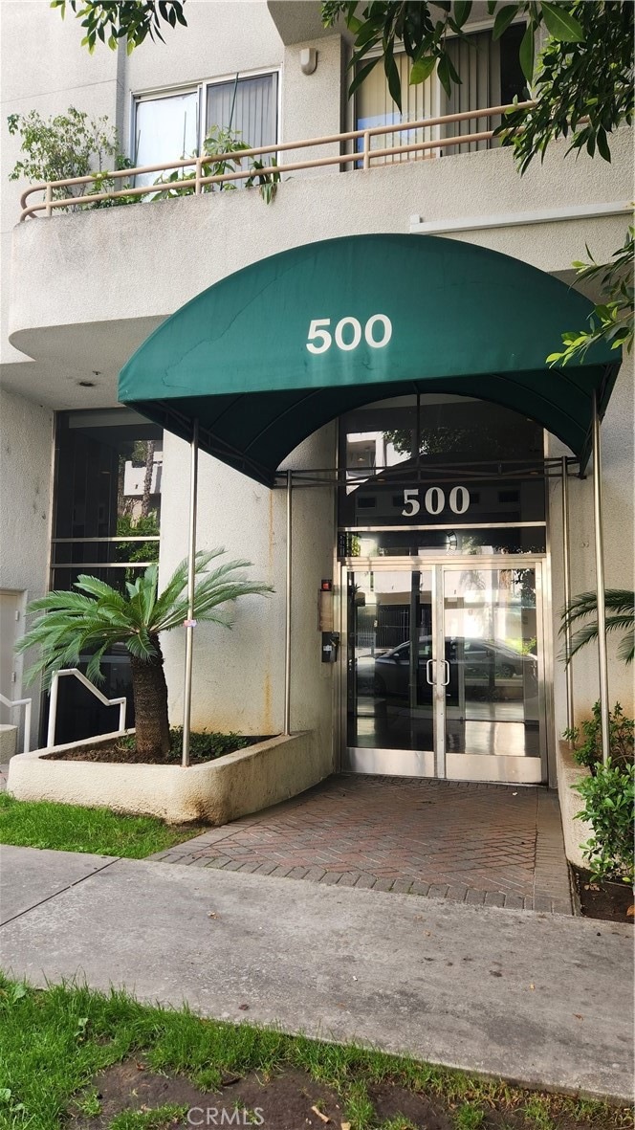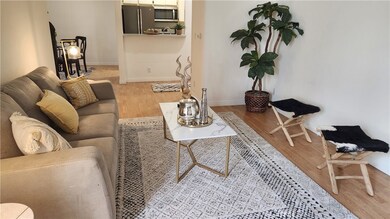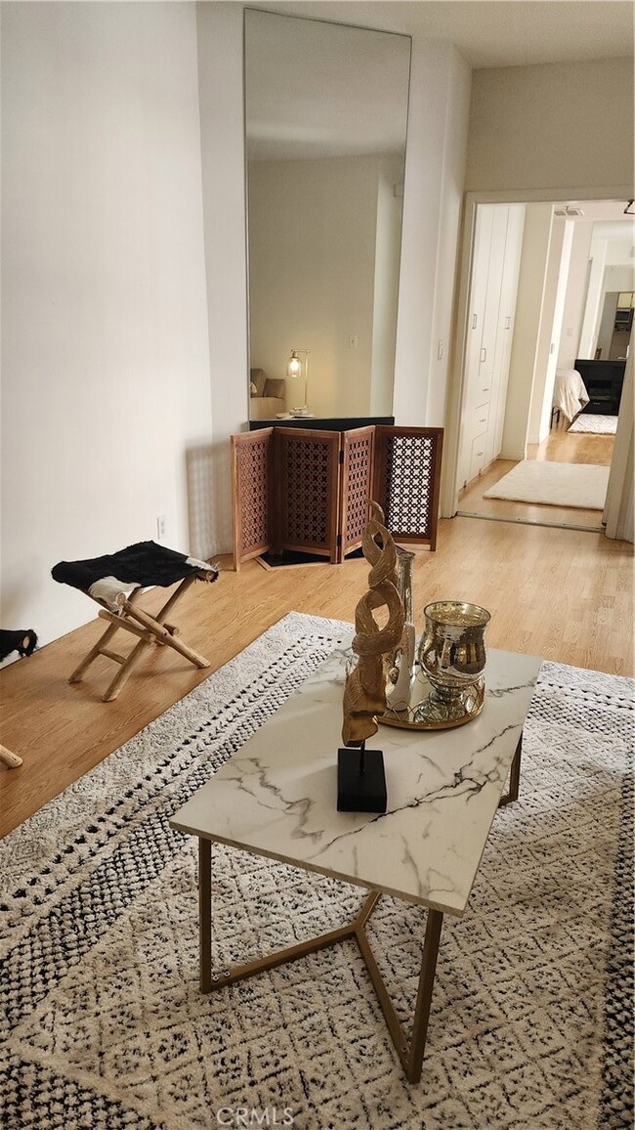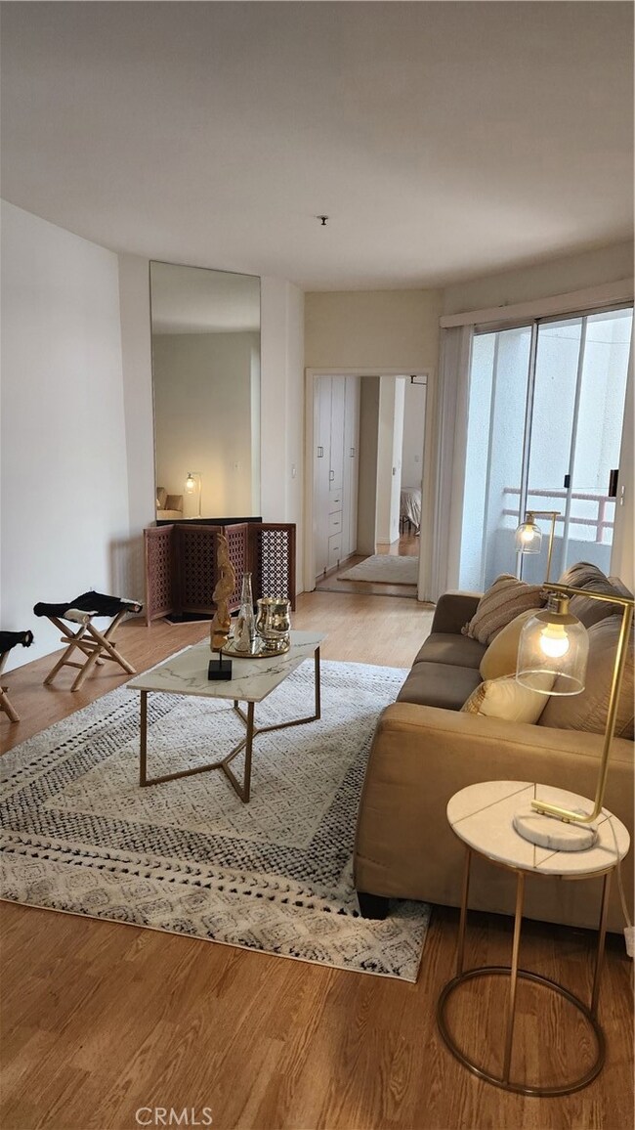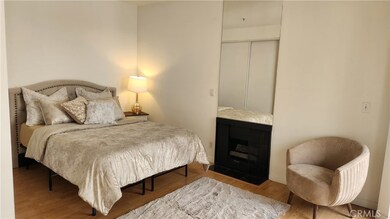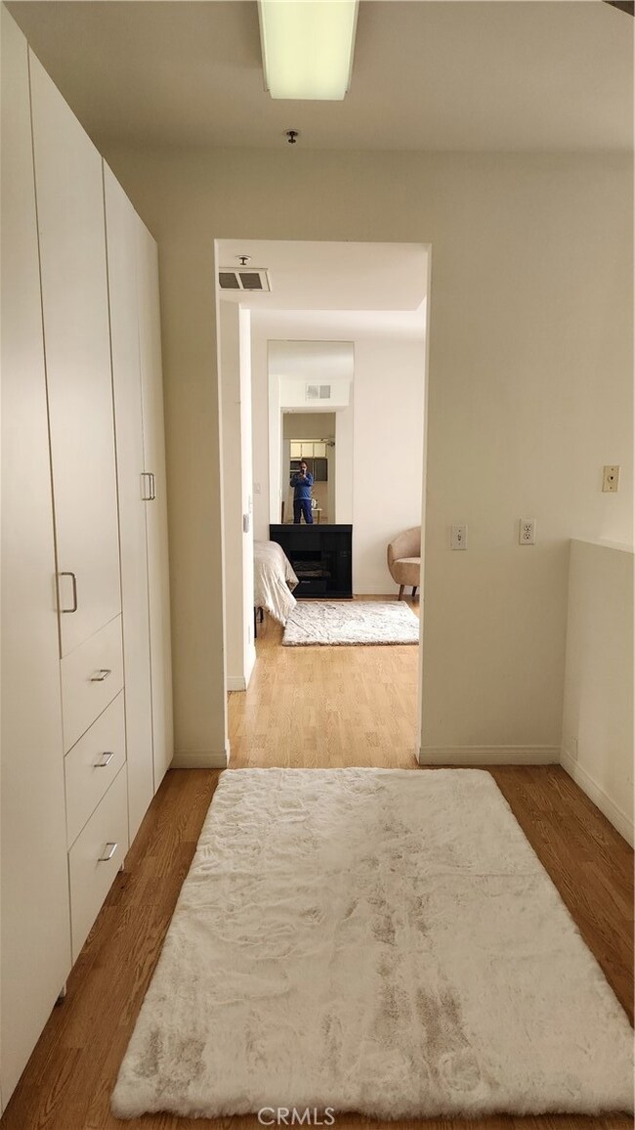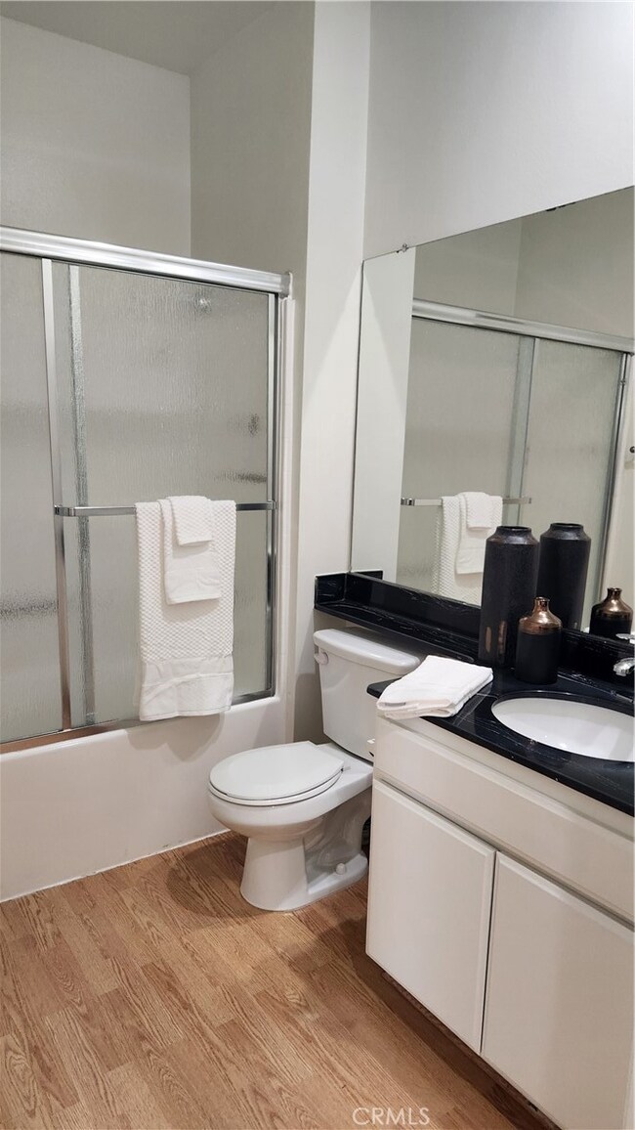
500 S Berendo St Unit 312 Los Angeles, CA 90020
Koreatown NeighborhoodHighlights
- 0.8 Acre Lot
- Open Floorplan
- Property is near public transit
- UCLA Community School Rated A-
- Contemporary Architecture
- Wood Flooring
About This Home
As of October 2024One of a kind spacious condominium unit in the heart of Mid-Wilshire area. Corner/end unit with only one common wall. View of the private courtyard below from the unit's balconies. One of the only few big size units in the building. Unit is configured like "two units in one" with one of the 2 bedrooms totally separate from other areas of the unit's interior with a private door, its own private balconies, corner nook study/home office, living room-like space and a full bath. Lots of closet spaces. The rest of the unit has a spacious living room with a fireplace, dining area, another bedroom with a separate full bath and corner kitchen with modern stainless steel appliances.
Building has a welcoming grand entry lobby with high ceilings. Elevator access to top four floors. Quiet neighborhood and street within walking distance of Wilshire and Vermont Boulevards. Easy public transportation access (Metro, bus stops). Supermarkets, shopping centers and fine restaurants just equally nearby. High "walk score" of 96! Come and see!
Last Agent to Sell the Property
Realty Classics Brokerage Email: dannynicolas@realtyclassics.com License #00772630
Last Buyer's Agent
Realty Classics Brokerage Email: dannynicolas@realtyclassics.com License #00772630
Property Details
Home Type
- Condominium
Est. Annual Taxes
- $7,236
Year Built
- Built in 1992
Lot Details
- End Unit
- 1 Common Wall
- West Facing Home
- Rectangular Lot
- Level Lot
- Sprinkler System
HOA Fees
- $339 Monthly HOA Fees
Parking
- 2 Car Garage
- 2 Carport Spaces
- Parking Available
- Front Facing Garage
- Driveway Level
- Automatic Gate
- Assigned Parking
- Controlled Entrance
- Community Parking Structure
Home Design
- Contemporary Architecture
- Modern Architecture
- Fire Rated Drywall
- Stucco
Interior Spaces
- 1,201 Sq Ft Home
- 4-Story Property
- Open Floorplan
- Built-In Features
- Bar
- Recessed Lighting
- Entryway
- Living Room with Fireplace
- Formal Dining Room
- Home Office
- Storage
- Wood Flooring
- Courtyard Views
Kitchen
- Kitchenette
- Eat-In Kitchen
- Breakfast Bar
- Gas Oven
- Gas Cooktop
- Free-Standing Range
- Range Hood
- Microwave
- Water Line To Refrigerator
- Dishwasher
- Laminate Countertops
- Formica Countertops
- Utility Sink
Bedrooms and Bathrooms
- 2 Main Level Bedrooms
- 2 Full Bathrooms
- Bathtub with Shower
- Exhaust Fan In Bathroom
Laundry
- Laundry Room
- Laundry Located Outside
Home Security
Accessible Home Design
- Accessible Elevator Installed
- Accessible Parking
Outdoor Features
- Living Room Balcony
- Patio
- Exterior Lighting
Location
- Property is near public transit
- Urban Location
Utilities
- Central Heating and Cooling System
- Vented Exhaust Fan
- Cable TV Available
Listing and Financial Details
- Tax Lot 1
- Tax Tract Number 50340
- Assessor Parcel Number 5502023078
- $6,768 per year additional tax assessments
Community Details
Overview
- 84 Units
- Wellington Grande HOA, Phone Number (424) 731-9500
- Trrg Management, Inc. HOA
Amenities
- Laundry Facilities
- Community Storage Space
Security
- Carbon Monoxide Detectors
- Fire and Smoke Detector
Map
Home Values in the Area
Average Home Value in this Area
Property History
| Date | Event | Price | Change | Sq Ft Price |
|---|---|---|---|---|
| 10/29/2024 10/29/24 | Sold | $575,000 | -4.2% | $479 / Sq Ft |
| 09/25/2024 09/25/24 | Pending | -- | -- | -- |
| 08/01/2024 08/01/24 | Price Changed | $600,000 | -2.4% | $500 / Sq Ft |
| 07/26/2024 07/26/24 | Price Changed | $615,000 | -1.3% | $512 / Sq Ft |
| 07/02/2024 07/02/24 | Price Changed | $623,000 | -2.4% | $519 / Sq Ft |
| 06/09/2024 06/09/24 | Price Changed | $638,000 | -1.0% | $531 / Sq Ft |
| 05/08/2024 05/08/24 | For Sale | $644,500 | +15.4% | $537 / Sq Ft |
| 12/16/2020 12/16/20 | Sold | $558,600 | -2.0% | $465 / Sq Ft |
| 11/03/2020 11/03/20 | For Sale | $570,000 | +2.0% | $475 / Sq Ft |
| 11/01/2020 11/01/20 | Off Market | $558,600 | -- | -- |
| 10/16/2020 10/16/20 | For Sale | $570,000 | 0.0% | $475 / Sq Ft |
| 04/11/2014 04/11/14 | Rented | $1,800 | -7.7% | -- |
| 04/02/2014 04/02/14 | Under Contract | -- | -- | -- |
| 02/10/2014 02/10/14 | For Rent | $1,950 | 0.0% | -- |
| 05/30/2013 05/30/13 | Rented | $1,950 | 0.0% | -- |
| 05/30/2013 05/30/13 | Under Contract | -- | -- | -- |
| 04/29/2013 04/29/13 | For Rent | $1,950 | -- | -- |
Tax History
| Year | Tax Paid | Tax Assessment Tax Assessment Total Assessment is a certain percentage of the fair market value that is determined by local assessors to be the total taxable value of land and additions on the property. | Land | Improvement |
|---|---|---|---|---|
| 2024 | $7,236 | $592,788 | $389,674 | $203,114 |
| 2023 | $7,099 | $581,166 | $382,034 | $199,132 |
| 2022 | $6,768 | $569,772 | $374,544 | $195,228 |
| 2021 | $6,680 | $558,600 | $367,200 | $191,400 |
| 2020 | $5,137 | $418,600 | $97,495 | $321,105 |
| 2019 | $4,933 | $410,393 | $95,584 | $314,809 |
| 2018 | $4,921 | $402,347 | $93,710 | $308,637 |
| 2016 | $4,700 | $386,725 | $90,072 | $296,653 |
| 2015 | $4,631 | $380,917 | $88,720 | $292,197 |
| 2014 | $4,652 | $373,457 | $86,983 | $286,474 |
Mortgage History
| Date | Status | Loan Amount | Loan Type |
|---|---|---|---|
| Previous Owner | $446,880 | New Conventional | |
| Previous Owner | $209,300 | Purchase Money Mortgage | |
| Previous Owner | $25,000 | Stand Alone Second | |
| Previous Owner | $25,000 | Stand Alone Second | |
| Previous Owner | $112,500 | No Value Available |
Deed History
| Date | Type | Sale Price | Title Company |
|---|---|---|---|
| Grant Deed | $575,000 | Chicago Title Company | |
| Grant Deed | $559,000 | Chicago Title Company | |
| Grant Deed | $322,000 | First American Title Co | |
| Corporate Deed | $125,000 | Commonwealth Land Title Co |
Similar Homes in the area
Source: California Regional Multiple Listing Service (CRMLS)
MLS Number: GD24092624
APN: 5502-023-078
- 500 S Berendo St Unit 420
- 525 S Berendo St Unit 308
- 525 S Berendo St Unit 212
- 525 S Berendo St Unit 105
- 3223 W 6th St Unit 704
- 3223 W 6th St Unit 605
- 3223 W 6th St Unit 312
- 3223 W 6th St Unit 808
- 3223 W 6th St Unit 1005
- 3223 W 6th St Unit 1107
- 625 S Berendo St Unit 209
- 625 S Berendo St Unit 609
- 520 S Kenmore Ave
- 540 S Kenmore Ave Unit 204
- 425 S Kenmore Ave Unit 201
- 425 S Kenmore Ave Unit 312
- 360 S Kenmore Ave Unit 209
- 250 S Kenmore Ave
- 435 S Virgil Ave Unit 314
- 212 S Berendo St
