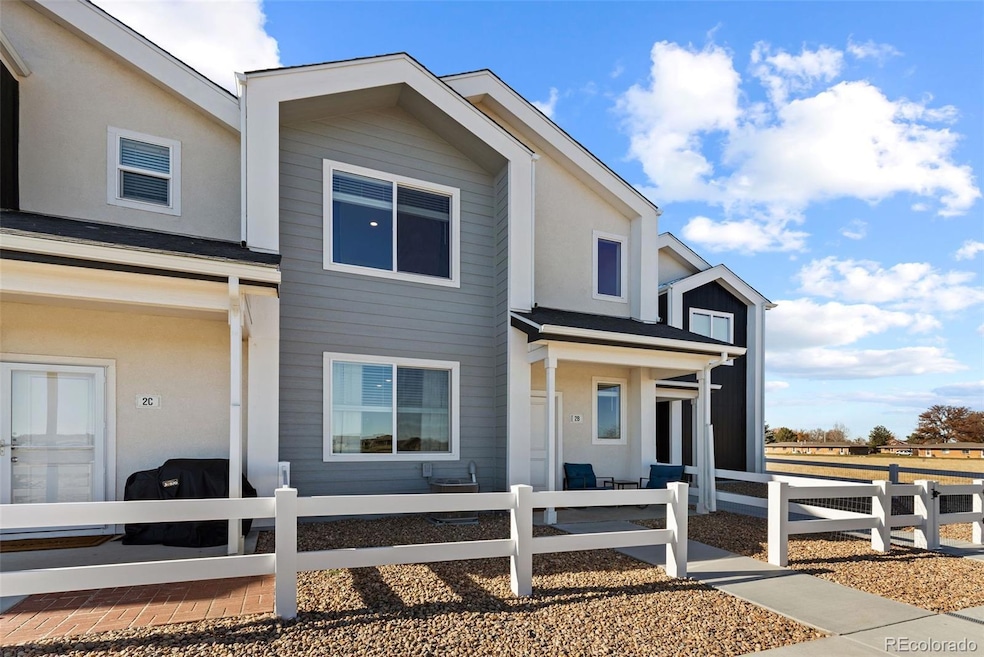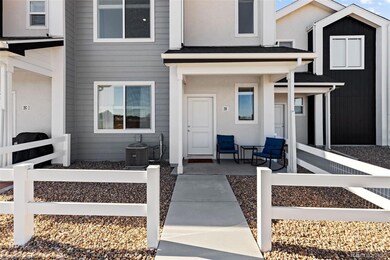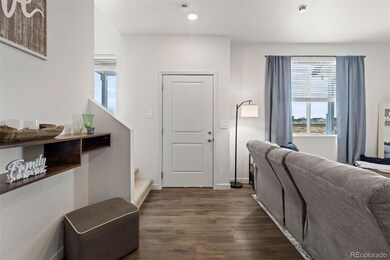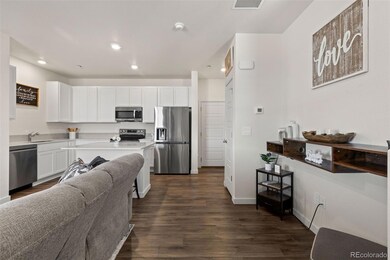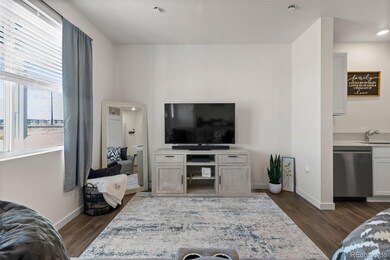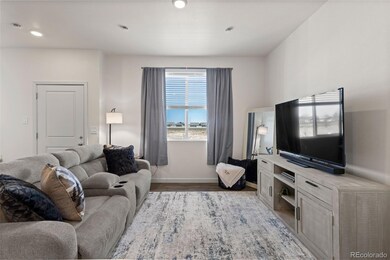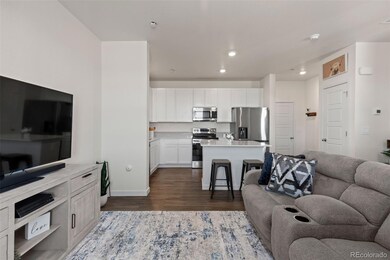
500 S Denver Ave Unit 2B Fort Lupton, CO 80621
Highlights
- No Units Above
- Primary Bedroom Suite
- High Ceiling
- Car Lift
- Open Floorplan
- Quartz Countertops
About This Home
As of March 2025Welcome to 500 Denver Avenue, Unit 2B, in the desirable Flats at Lupton Village! This meticulously maintained, “like-new” townhome offers a perfect blend of modern comfort and style, featuring 2 spacious primary bedrooms, 3 bathrooms, and a 2-car attached garage. The open-concept main floor is designed for both everyday living and entertaining, with a light-filled living room, a convenient half bath, and a gourmet kitchen that will inspire your inner chef.
The kitchen is a true standout, boasting crisp white cabinetry with 42” upper cabinets, gleaming quartz countertops, and premium stainless steel appliances. The oversized island is perfect for meal prep, baking, or gathering with friends and family at the bar-style seating. Throughout the main level, you'll find elegant luxury vinyl plank flooring and soaring 9-foot ceilings that enhance the home's spacious, airy feel.
Upstairs, you'll discover two generous bedrooms, each with its own private en-suite bathroom and walk-in closet—making this floorplan both functional and luxurious. The thoughtfully placed laundry room adds convenience to the upper level.
Built with energy efficiency in mind, this home features LED lighting throughout and is designed to minimize your energy footprint while maximizing comfort.
Located in the heart of Fort Lupton, you'll have easy access to parks, trails, restaurants, and the award-winning 48,000-square-foot recreation center. Enjoy the nearby 18-hole golf course, or take part in the town's annual events. With direct highway access to Denver and the Front Range, commuting to major cities and destinations is a breeze.
This exceptional townhome is truly a rare find. Don’t miss your chance to call it home!
Last Agent to Sell the Property
LPT Realty Brokerage Phone: 303-250-0078 License #100036011

Townhouse Details
Home Type
- Townhome
Est. Annual Taxes
- $678
Year Built
- Built in 2023 | Remodeled
Lot Details
- 1,181 Sq Ft Lot
- Open Space
- No Units Above
- No Units Located Below
- Partially Fenced Property
- Landscaped
HOA Fees
- $100 Monthly HOA Fees
Parking
- 2 Car Attached Garage
- Car Lift
- Parking Storage or Cabinetry
Home Design
- Slab Foundation
- Composition Roof
- Wood Siding
- Stucco
Interior Spaces
- 1,100 Sq Ft Home
- 2-Story Property
- Open Floorplan
- High Ceiling
- Ceiling Fan
- Double Pane Windows
- Living Room
Kitchen
- Eat-In Kitchen
- Self-Cleaning Oven
- Microwave
- Dishwasher
- Kitchen Island
- Quartz Countertops
- Disposal
Flooring
- Carpet
- Vinyl
Bedrooms and Bathrooms
- 2 Bedrooms
- Primary Bedroom Suite
- Walk-In Closet
Laundry
- Laundry Room
- Dryer
- Washer
Home Security
Schools
- Fort Lupton Elementary And Middle School
- Fort Lupton High School
Utilities
- Forced Air Heating and Cooling System
- Heating System Uses Natural Gas
- Natural Gas Connected
- High Speed Internet
- Phone Available
- Cable TV Available
Additional Features
- Front Porch
- Ground Level
Listing and Financial Details
- Exclusions: Seller`s personal property, Garage Freezer, Washer & Dryer (Negotiable), Curtains & Curtain Rods
- Assessor Parcel Number 147105302065
Community Details
Overview
- Association fees include reserves, ground maintenance, maintenance structure, recycling, trash
- Centennial Consultants Association, Phone Number (970) 484-0101
- Built by Baessler Homes
- The Flats At Lupton Village Subdivision, Westcliffe Floorplan
Pet Policy
- Limit on the number of pets
- Dogs and Cats Allowed
Security
- Carbon Monoxide Detectors
- Fire and Smoke Detector
Map
Home Values in the Area
Average Home Value in this Area
Property History
| Date | Event | Price | Change | Sq Ft Price |
|---|---|---|---|---|
| 03/10/2025 03/10/25 | Sold | $350,000 | 0.0% | $318 / Sq Ft |
| 01/23/2025 01/23/25 | For Sale | $350,000 | -- | $318 / Sq Ft |
Tax History
| Year | Tax Paid | Tax Assessment Tax Assessment Total Assessment is a certain percentage of the fair market value that is determined by local assessors to be the total taxable value of land and additions on the property. | Land | Improvement |
|---|---|---|---|---|
| 2024 | $678 | $21,170 | $4,150 | $17,020 |
| 2023 | $678 | $4,320 | $4,320 | $17,020 |
| 2022 | $7 | $10 | $10 | $0 |
Mortgage History
| Date | Status | Loan Amount | Loan Type |
|---|---|---|---|
| Open | $13,746 | FHA | |
| Open | $343,660 | FHA | |
| Previous Owner | $290,955 | New Conventional |
Deed History
| Date | Type | Sale Price | Title Company |
|---|---|---|---|
| Warranty Deed | $350,000 | Land Title | |
| Special Warranty Deed | $342,300 | None Listed On Document |
Similar Homes in Fort Lupton, CO
Source: REcolorado®
MLS Number: 6843333
APN: R8979295
- 500 S Denver Ave Unit 3E
- 503 S Rollie Ave Unit 12D
- 331 Josef Cir
- 327 Josef Cir
- 702 S Fulton Ave
- 323 Josef Cir
- 375 Josef Cir
- 375 Josef Cir
- 375 Josef Cir
- 375 Josef Cir
- 375 Josef Cir
- 374 Wren Cir
- 307 Josef Cir
- 303 Josef Cir
- 401 Bonneville Ave
- 710 S Grand Ave
- 429 Beckwourth Ave
- 125 S Fulton Ave
- 252 1st St
- 140 Lane Ct
