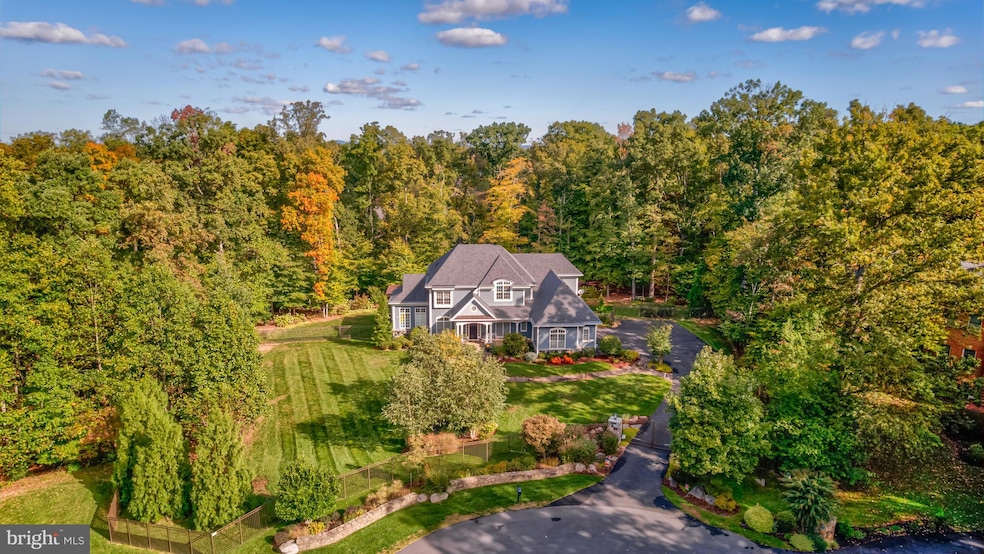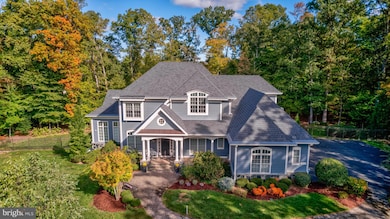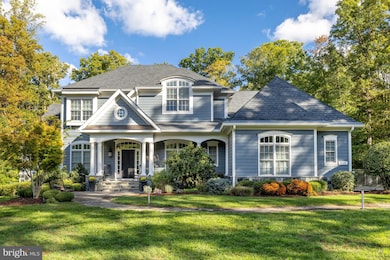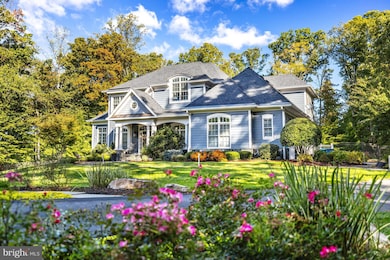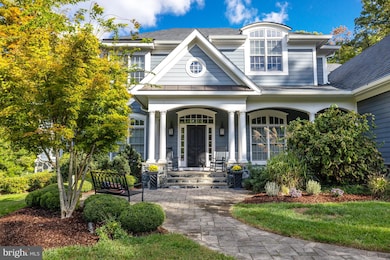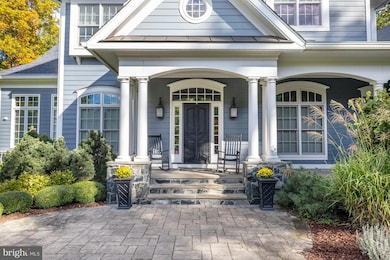
500 Seneca Green Way Great Falls, VA 22066
Estimated payment $17,683/month
Highlights
- Home Theater
- Heated Pool and Spa
- View of Trees or Woods
- Great Falls Elementary School Rated A
- Waterfall on Lot
- Craftsman Architecture
About This Home
Open Sun 4/6 2-4pm, Tucked away at the end of a quiet cul-de-sac, this gated custom-built home spans over 7,000 square feet on nearly three acres, offering a rare balance of space, design, and functionality. From the flagstone walkway to the welcoming front porch, every detail has been carefully planned to create a home that is both inviting and impressive.Inside, natural light pours through oversized windows, accentuating the soaring ceilings and thoughtful layout. The main level is designed for everyday living and entertaining whether it’s hosting in the dining room or unwinding in the family room which brings the outdoors in with its floor to ceiling sliding glass NanaWall which opens to a sweeping deck with a louvred ceiling and covered outdoor kitchen with built-in grill and pizza oven extending the outdoor experience year-round. The kitchen is the heart of the home featuring a generous island, custom cabinetry, exotic granite, and professional-grade appliances. A butler’s pantry with glass-front cabinetry and a beverage cooler keeps everything organized. Just beyond the kitchen is a sunroom offering a quiet space to recharge. A well-equipped family foyer provides a mudroom including a professional dog-washing station and a bonus room which serves as the perfect hub for hobbies, organization, or homeworkUpstairs, the primary suite is a true retreat, complete with a sitting area, a two-way fireplace, and two walk-in closets. The spa-like bath features a soaking tub, a seamless glass shower, and tranquil woodland views. The walkout lower level is designed for both relaxation and entertainment, featuring a great room with third fireplace, home theatre, temperature-controlled wine cellar, kitchenette and spacious fifth bedroom with a full bath and walk-in closet ensures privacy for guests. French doors open to a flagstone patio with a fire pit, oversized plunge pool and heated spa—creating a peaceful outdoor escape.Located in the Langley High School pyramid, this home offers exceptional privacy without sacrificing convenience, all within one of Great Falls’ most sought-after communities.
Open House Schedule
-
Saturday, April 26, 20251:00 to 3:00 pm4/26/2025 1:00:00 PM +00:004/26/2025 3:00:00 PM +00:00Add to Calendar
Home Details
Home Type
- Single Family
Est. Annual Taxes
- $21,667
Year Built
- Built in 2018
Lot Details
- 2.57 Acre Lot
- Cul-De-Sac
- Property is Fully Fenced
- Aluminum or Metal Fence
- Landscaped
- No Through Street
- Sprinkler System
- Partially Wooded Lot
- Backs to Trees or Woods
- Property is zoned 100
Parking
- 3 Car Attached Garage
- 6 Driveway Spaces
- Side Facing Garage
- Fenced Parking
Home Design
- Craftsman Architecture
- Architectural Shingle Roof
- Stone Siding
- Concrete Perimeter Foundation
- HardiePlank Type
Interior Spaces
- Property has 3 Levels
- Bar
- Cathedral Ceiling
- 3 Fireplaces
- Brick Fireplace
- Casement Windows
- French Doors
- Sliding Doors
- Atrium Doors
- Family Room
- Living Room
- Dining Room
- Home Theater
- Den
- Library
- Recreation Room
- Game Room
- Sun or Florida Room
- Engineered Wood Flooring
- Views of Woods
- Home Security System
- Breakfast Room
- Laundry on main level
Bedrooms and Bathrooms
- En-Suite Primary Bedroom
- Walk-in Shower
Basement
- Basement Fills Entire Space Under The House
- Natural lighting in basement
Pool
- Heated Pool and Spa
- Heated Spa
Outdoor Features
- Deck
- Patio
- Waterfall on Lot
- Exterior Lighting
- Porch
Schools
- Great Falls Elementary School
- Cooper Middle School
- Langley High School
Utilities
- Central Air
- Heat Pump System
- Natural Gas Water Heater
Community Details
- No Home Owners Association
- Built by Gulick Group
- Seneca Green Subdivision
Listing and Financial Details
- Tax Lot 6
- Assessor Parcel Number 0024 08 0006
Map
Home Values in the Area
Average Home Value in this Area
Tax History
| Year | Tax Paid | Tax Assessment Tax Assessment Total Assessment is a certain percentage of the fair market value that is determined by local assessors to be the total taxable value of land and additions on the property. | Land | Improvement |
|---|---|---|---|---|
| 2024 | $21,667 | $1,870,280 | $777,000 | $1,093,280 |
| 2023 | $20,892 | $1,851,280 | $758,000 | $1,093,280 |
| 2022 | $20,833 | $1,821,840 | $750,000 | $1,071,840 |
| 2021 | $19,086 | $1,626,400 | $652,000 | $974,400 |
| 2020 | $18,310 | $1,547,090 | $652,000 | $895,090 |
| 2019 | $18,001 | $1,521,020 | $652,000 | $869,020 |
| 2018 | $14,398 | $1,252,000 | $652,000 | $600,000 |
| 2017 | $7,953 | $685,000 | $685,000 | $0 |
| 2016 | $7,936 | $685,000 | $685,000 | $0 |
| 2015 | $7,645 | $685,000 | $685,000 | $0 |
| 2014 | $7,271 | $653,000 | $653,000 | $0 |
Property History
| Date | Event | Price | Change | Sq Ft Price |
|---|---|---|---|---|
| 03/30/2025 03/30/25 | For Sale | $2,850,000 | +28.1% | $422 / Sq Ft |
| 03/09/2020 03/09/20 | Sold | $2,225,000 | -7.3% | $334 / Sq Ft |
| 01/15/2020 01/15/20 | Pending | -- | -- | -- |
| 10/24/2019 10/24/19 | For Sale | $2,399,000 | +269.1% | $360 / Sq Ft |
| 12/01/2016 12/01/16 | Sold | $650,000 | -18.6% | -- |
| 10/05/2016 10/05/16 | Pending | -- | -- | -- |
| 11/21/2014 11/21/14 | For Sale | $799,000 | -- | -- |
Deed History
| Date | Type | Sale Price | Title Company |
|---|---|---|---|
| Deed | $2,225,000 | Rgs Title | |
| Warranty Deed | $725,000 | None Available | |
| Special Warranty Deed | $650,000 | Attorney | |
| Quit Claim Deed | -- | None Available | |
| Deed | $540,000 | -- | |
| Deed | $285,000 | -- |
Mortgage History
| Date | Status | Loan Amount | Loan Type |
|---|---|---|---|
| Open | $1,780,000 | New Conventional | |
| Previous Owner | $1,564,000 | New Conventional | |
| Previous Owner | $1,644,395 | Purchase Money Mortgage | |
| Previous Owner | $228,000 | No Value Available |
Similar Homes in the area
Source: Bright MLS
MLS Number: VAFX2222572
APN: 0024-08-0006
- 47616 Watkins Island Square
- 47712 League Ct
- 326 Canterwood Ln
- 47702 Bowline Terrace
- 11819 Brockman Ln
- 322 Canterwood Ln
- 20804 Noble Terrace Unit 208
- 20656 Sound Terrace
- 20751 Royal Palace Square Unit 210
- 20751 Royal Palace Square Unit 104
- 47635 Weatherburn Terrace Unit 57
- 20907 Chippoaks Forest Cir
- 47434 Place
- 47748 Allegheny Cir
- 47382 Sterdley Falls Terrace
- 20496 Tappahannock Place
- 47348 Blackwater Falls Terrace
- 20705 Waterfall Branch Terrace
- 21163 Millwood Square
- 47424 River Crest St
