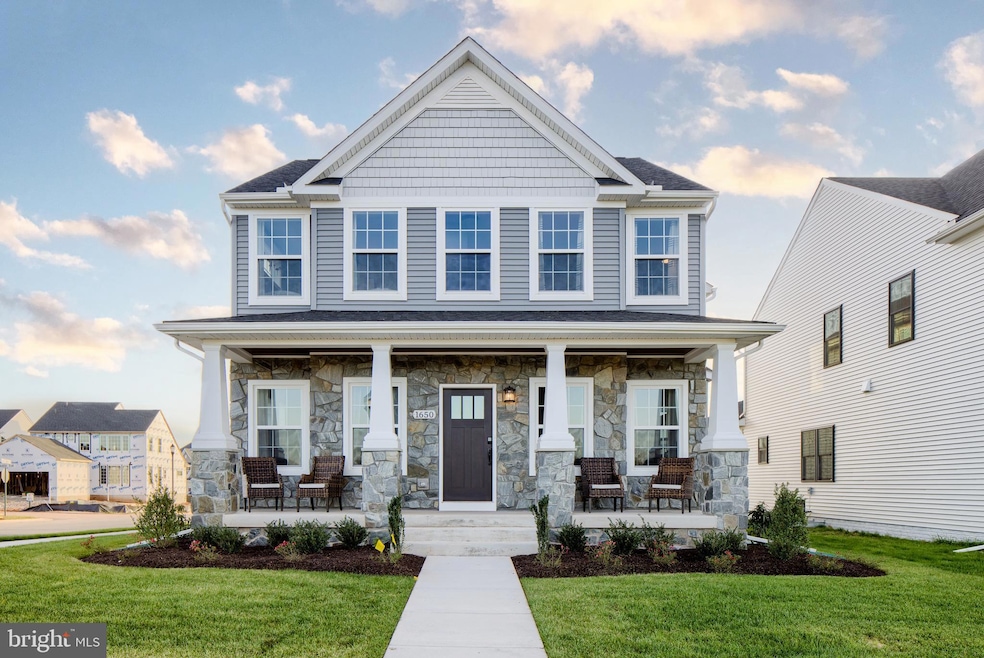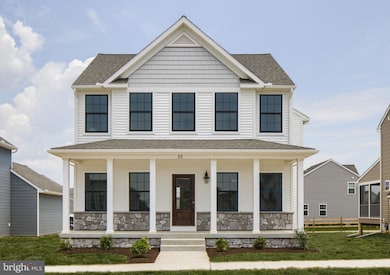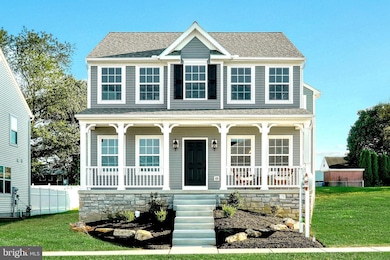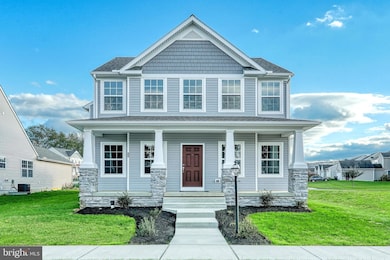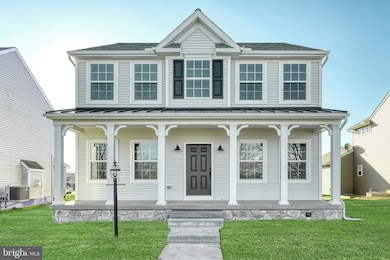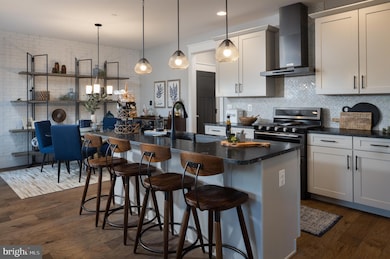
500 Slugger Alley Unit WYNDHAM Frederick, MD 21702
Clover Hill NeighborhoodEstimated payment $4,508/month
Highlights
- New Construction
- Clubhouse
- Community Pool
- Yellow Springs Elementary School Rated A-
- Traditional Architecture
- Soccer Field
About This Home
Kellerton is a luxurious, equestrian-inspired community, nested near towns like Whittier, Cannon Bluff, and Clover Hill, and has tree-lined streets and a variety of home styles. Residents of Kellerton can enjoy the community’s many amenities including tot lots for the kids to play on, several athletic fields, walking trails, a dog park, and a beautiful award-winning clubhouse with an Olympic-sized pool! Residents get to enjoy all of this and more just by stepping out their front door. Kellerton offers 2 customizable neo-traditional floorplans with over 10,000 customization options. Customizations outside of these options are available by request. Our Designers will be with you every step of the way to help bring your vision to life. We back the quality of our homes with a 20-year warranty.
The Wyndham is a 4 bed, 2.5 bath home with an open floorplan and rear-facing 2-car Garage. The Family Room is open to the Breakfast Area and Kitchen with eat-in island. The Study and Dining Room provide additional living space on the first floor. Upstairs, the Owner's Suite has a large walk-in closet and private full bath. 3 additional bedrooms with walk-in closets, a full bath, and Laundry Closet complete the second floor.
Home Details
Home Type
- Single Family
Year Built
- Built in 2025 | New Construction
Lot Details
- 5,663 Sq Ft Lot
HOA Fees
- $66 Monthly HOA Fees
Parking
- 2 Car Direct Access Garage
- Driveway
- Off-Street Parking
Home Design
- Traditional Architecture
- Poured Concrete
- Frame Construction
- Shingle Roof
- Composition Roof
- Stick Built Home
Interior Spaces
- 2,329 Sq Ft Home
- Property has 2 Levels
- Family Room
- Breakfast Room
- Dining Room
- Den
- Unfinished Basement
- Basement Fills Entire Space Under The House
- Laundry Room
Bedrooms and Bathrooms
- 4 Bedrooms
- En-Suite Primary Bedroom
Utilities
- Forced Air Heating and Cooling System
- 200+ Amp Service
- Electric Water Heater
Community Details
Overview
- Built by Keystone Custom Homes
- Kellerton Subdivision, Wyndham Floorplan
Amenities
- Picnic Area
- Common Area
- Clubhouse
Recreation
- Soccer Field
- Community Basketball Court
- Community Playground
- Community Pool
- Dog Park
- Jogging Path
- Bike Trail
Map
Home Values in the Area
Average Home Value in this Area
Property History
| Date | Event | Price | Change | Sq Ft Price |
|---|---|---|---|---|
| 04/15/2025 04/15/25 | Price Changed | $674,936 | +0.1% | $290 / Sq Ft |
| 04/01/2025 04/01/25 | Price Changed | $674,436 | +0.1% | $290 / Sq Ft |
| 03/20/2025 03/20/25 | Price Changed | $673,937 | +0.1% | $289 / Sq Ft |
| 03/05/2025 03/05/25 | Price Changed | $673,437 | +0.1% | $289 / Sq Ft |
| 02/20/2025 02/20/25 | Price Changed | $672,938 | +0.1% | $289 / Sq Ft |
| 02/04/2025 02/04/25 | For Sale | $672,438 | -- | $289 / Sq Ft |
About the Listing Agent

With a professional journey spanning over 13 years in the real estate industry, Ben Rutt has crafted a distinguished career after acquiring his Marketing degree from Messiah College in 2010. He is celebrating 10 years with Keystone Custom Homes, where he has held a variety of positions including New Home Advisor, Supply Chain, Sales Management, and Director of Marketing. In his current role of Vice President of Sales & Marketing, Ben is fiercely focused on creating an exceptional customer
Ben's Other Listings
Source: Bright MLS
MLS Number: MDFR2059252
- 500 Slugger Alley Unit MILTON
- 2600 Kellerton Ave Unit DEVONSHIRE
- 2600 Kellerton Ave Unit NOTTINGHAM
- 2600 Kellerton Ave Unit MAGNOLIA
- 2600 Kellerton Ave Unit SAVANNAH
- 2931 Fence Buster Ct
- 2929 Fence Buster Ct
- 2925 Fence Buster Ct
- 2753 Bluegrass Way
- 2704 Hillfield Dr
- 1912 Regiment Way
- 2729 Moon Shot Ln
- 1813 Regiment Way
- 2910 Fence Buster Ct
- 8325 Walter Martz Rd
- 2603 Front Shed Dr
- 2605 Front Shed Dr
- 2607 Front Shed Dr
- 2609 Front Shed Dr
- 2611 Front Shed Dr
