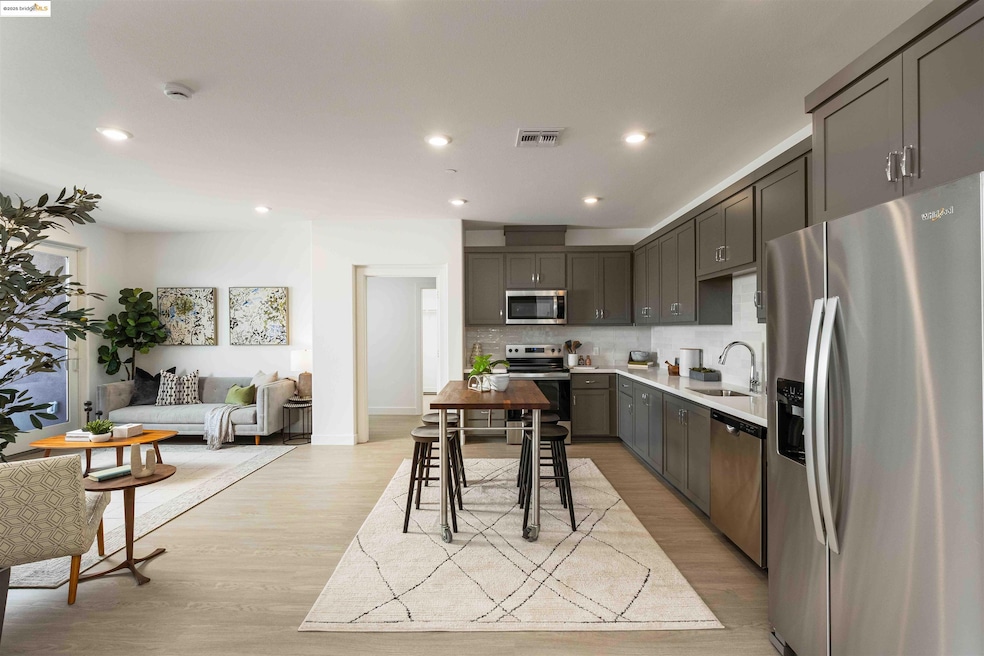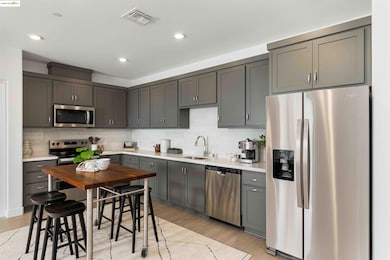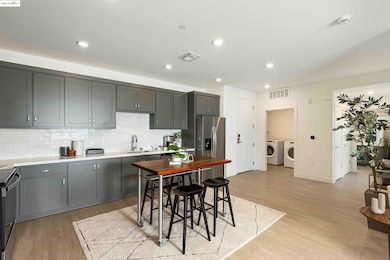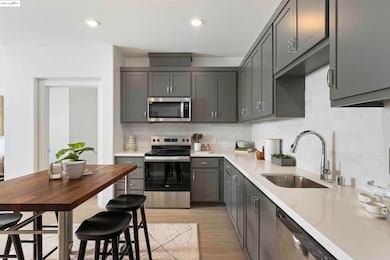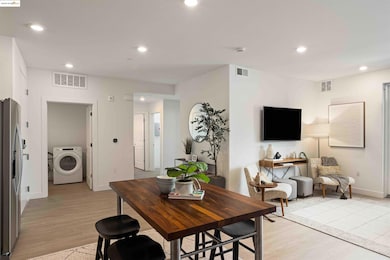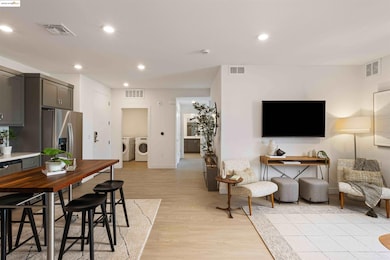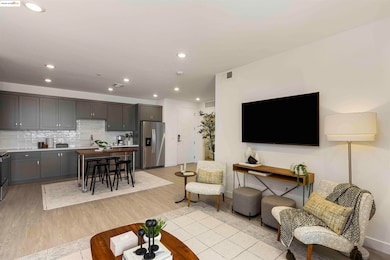
SoMi 500 Somi Ct Unit 307 Hayward, CA 94544
Mission-Garin NeighborhoodEstimated payment $5,468/month
Highlights
- Under Construction
- Updated Kitchen
- Solid Surface Countertops
- Rooftop Deck
- Clubhouse
- Den
About This Home
Turnkey new construction! This is a flat 1,439 square foot 2 bedroom 2 full bath and den home with a beautiful open floor plan and designer interior finishes. The floor plan features a spacious kitchen, living, and dining room area that opens onto a deck. There is a walk-in closet in the primary bedroom and more storage options throughout the home. The community will feature a dog park, overlook park, and a public walking trail within the community. Great location and a short walk to BART. Easy access to the 880 and 580 for commuters. Shopping and a variety of terrific restaurants are close by. Images shown are of a similar unit.
Property Details
Home Type
- Condominium
Year Built
- Built in 2025 | Under Construction
HOA Fees
- $729 Monthly HOA Fees
Parking
- 1 Car Garage
- Guest Parking
Home Design
- Frame Construction
- Plaster
- Stucco
Interior Spaces
- 1-Story Property
- Den
- Stacked Washer and Dryer
Kitchen
- Updated Kitchen
- Electric Cooktop
- Microwave
- Dishwasher
- Solid Surface Countertops
Flooring
- Carpet
- Tile
- Vinyl
Bedrooms and Bathrooms
- 2 Bedrooms
- 2 Full Bathrooms
Eco-Friendly Details
- Solar owned by seller
- Solar owned by a third party
Outdoor Features
- Rooftop Deck
Utilities
- Central Air
- Heat Pump System
Community Details
Overview
- Association fees include common area maintenance, exterior maintenance, hazard insurance, management fee, reserves, trash
- 45 Units
- Not Listed Association
- Hayward Subdivision
Amenities
- Clubhouse
Recreation
- Dog Park
Map
About SoMi
Home Values in the Area
Average Home Value in this Area
Property History
| Date | Event | Price | Change | Sq Ft Price |
|---|---|---|---|---|
| 04/18/2025 04/18/25 | For Sale | $720,000 | -- | $500 / Sq Ft |
Similar Homes in Hayward, CA
Source: bridgeMLS
MLS Number: 41093936
- 500 Somi Ct Unit 213
- 500 Somi Ct Unit 402
- 536 Somi Ct
- 28976 Parkwood Ln Unit 73
- 28986 Parkridge Loop Unit 122
- 28982 Parkridge Loop Unit 120
- 592 Somi Ct
- 414 Trace Ln
- 619 Somi Ct Unit 34
- 29361 Hub Ct
- 29300 Dixon St
- 325 Valle Vista Ave Unit 314
- 395 Rhythm Ln
- 680 Dartmore Ln Unit 261
- 680 Dartmore Ln Unit 260
- 349 Rhythm Ln
- 29058 Verdi Rd Unit 11
- 681 Royston Ln Unit 331
- 29612 Mountain Oak Ct Unit 65
- 29080 Mendez Rd Unit 102
