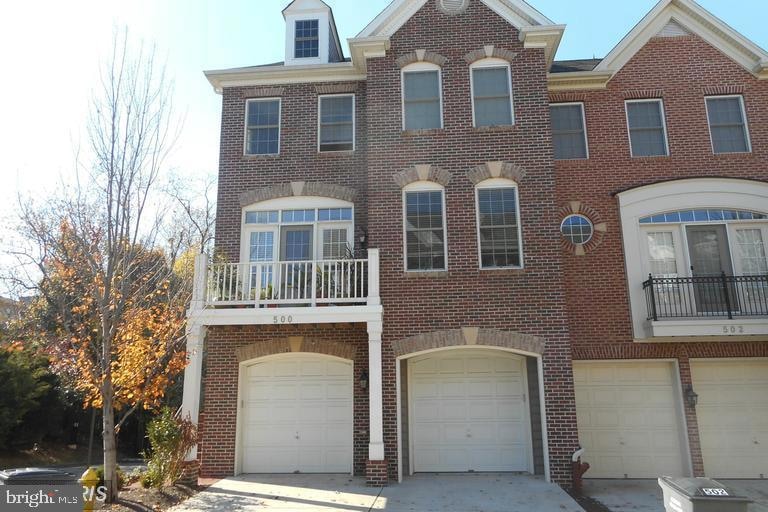
500 Triadelphia Way Alexandria, VA 22312
Lincolnia Hills NeighborhoodEstimated payment $5,442/month
Total Views
5,332
3
Beds
4
Baths
2,370
Sq Ft
$300/mo
HOA Fee
Highlights
- Gourmet Kitchen
- 1 Fireplace
- 2 Car Attached Garage
- Colonial Architecture
- Family Room Off Kitchen
- Living Room
About This Home
THIS HOME IS COMING SOON!!
Townhouse Details
Home Type
- Townhome
Est. Annual Taxes
- $8,121
Year Built
- Built in 2008
HOA Fees
- $300 Monthly HOA Fees
Parking
- 2 Car Attached Garage
- Front Facing Garage
- Driveway
Home Design
- Colonial Architecture
- Masonry
Interior Spaces
- 2,370 Sq Ft Home
- Property has 3 Levels
- Ceiling Fan
- 1 Fireplace
- Screen For Fireplace
- Window Treatments
- Entrance Foyer
- Family Room Off Kitchen
- Living Room
- Dining Room
- Finished Basement
- Exterior Basement Entry
Kitchen
- Gourmet Kitchen
- Stove
- Ice Maker
- Dishwasher
- Disposal
Bedrooms and Bathrooms
- 3 Bedrooms
- En-Suite Primary Bedroom
Laundry
- Laundry Room
- Dryer
- Washer
Schools
- William Ramsay Elementary School
- Francis C. Hammond Middle School
- Alexandria City High School
Utilities
- Forced Air Heating and Cooling System
- Water Treatment System
- Natural Gas Water Heater
Listing and Financial Details
- Coming Soon on 5/16/25
- Assessor Parcel Number 60016830
Community Details
Overview
- Beauregard Station Community
- Beauregard Station Subdivision
Pet Policy
- Pets allowed on a case-by-case basis
Map
Create a Home Valuation Report for This Property
The Home Valuation Report is an in-depth analysis detailing your home's value as well as a comparison with similar homes in the area
Home Values in the Area
Average Home Value in this Area
Tax History
| Year | Tax Paid | Tax Assessment Tax Assessment Total Assessment is a certain percentage of the fair market value that is determined by local assessors to be the total taxable value of land and additions on the property. | Land | Improvement |
|---|---|---|---|---|
| 2024 | $8,255 | $715,576 | $307,000 | $408,576 |
| 2023 | $7,514 | $676,907 | $289,516 | $387,391 |
| 2022 | $7,514 | $676,907 | $289,516 | $387,391 |
| 2021 | $7,159 | $644,962 | $275,730 | $369,232 |
| 2020 | $7,157 | $642,257 | $273,000 | $369,257 |
| 2019 | $6,938 | $614,023 | $260,000 | $354,023 |
| 2018 | $6,677 | $590,923 | $236,900 | $354,023 |
| 2017 | $6,743 | $596,745 | $236,900 | $359,845 |
| 2016 | $6,470 | $602,949 | $236,900 | $366,049 |
| 2015 | $6,289 | $602,949 | $236,900 | $366,049 |
| 2014 | $6,085 | $583,398 | $230,000 | $353,398 |
Source: Public Records
Property History
| Date | Event | Price | Change | Sq Ft Price |
|---|---|---|---|---|
| 09/17/2018 09/17/18 | Rented | $3,000 | -7.7% | -- |
| 09/17/2018 09/17/18 | Under Contract | -- | -- | -- |
| 07/17/2018 07/17/18 | For Rent | $3,250 | +10.2% | -- |
| 07/06/2015 07/06/15 | Rented | $2,950 | -24.4% | -- |
| 03/11/2015 03/11/15 | Under Contract | -- | -- | -- |
| 11/10/2014 11/10/14 | For Rent | $3,900 | -- | -- |
Source: Bright MLS
Deed History
| Date | Type | Sale Price | Title Company |
|---|---|---|---|
| Special Warranty Deed | $550,000 | -- |
Source: Public Records
Mortgage History
| Date | Status | Loan Amount | Loan Type |
|---|---|---|---|
| Open | $166,600 | Adjustable Rate Mortgage/ARM | |
| Closed | $182,000 | New Conventional | |
| Open | $413,588 | New Conventional | |
| Closed | $417,000 | New Conventional |
Source: Public Records
Similar Homes in Alexandria, VA
Source: Bright MLS
MLS Number: VAAX2042506
APN: 037.02-0A-01
Nearby Homes
- 500 Triadelphia Way
- 5931 Quantrell Ave Unit 201
- 432 N Armistead St Unit T3
- 523 N Armistead St Unit 201
- 525 N Armistead St Unit 101
- 525 N Armistead St Unit T2
- 519 N Armistead St Unit T1
- 401 N Armistead St Unit 505
- 431 N Armistead St Unit 401
- 431 N Armistead St Unit 210
- 431 N Armistead St Unit 502
- 509 N Armistead St Unit 302
- 5851 Quantrell Ave Unit 504
- 5851 Quantrell Ave Unit 212
- 637 N Armistead St
- 301 N Beauregard St Unit 1217
- 301 N Beauregard St Unit 916
- 483 N Armistead St Unit T3
- 1519 N Chambliss St
- 6301 Stevenson Ave Unit 412
