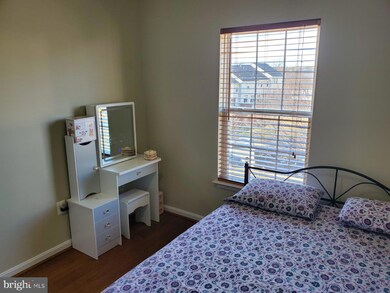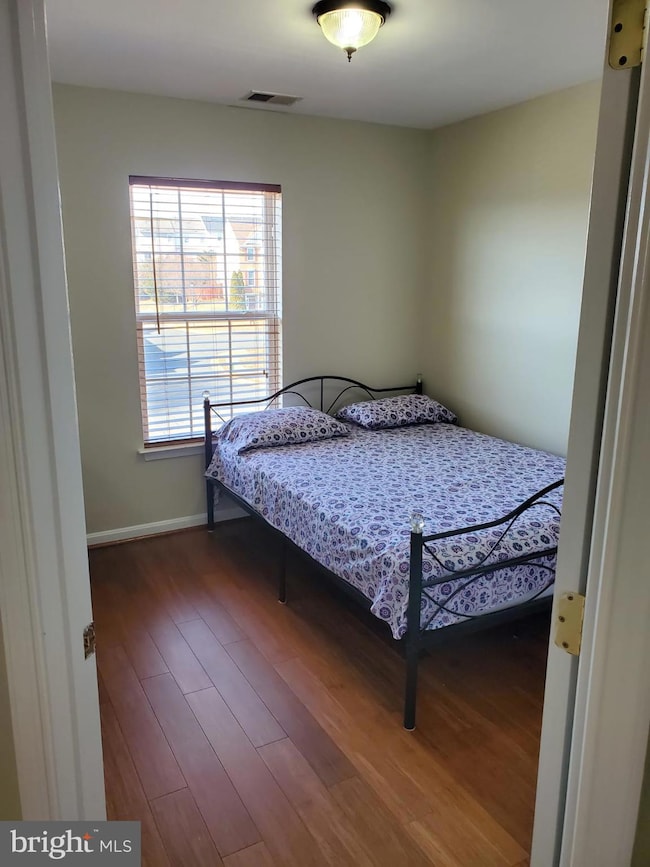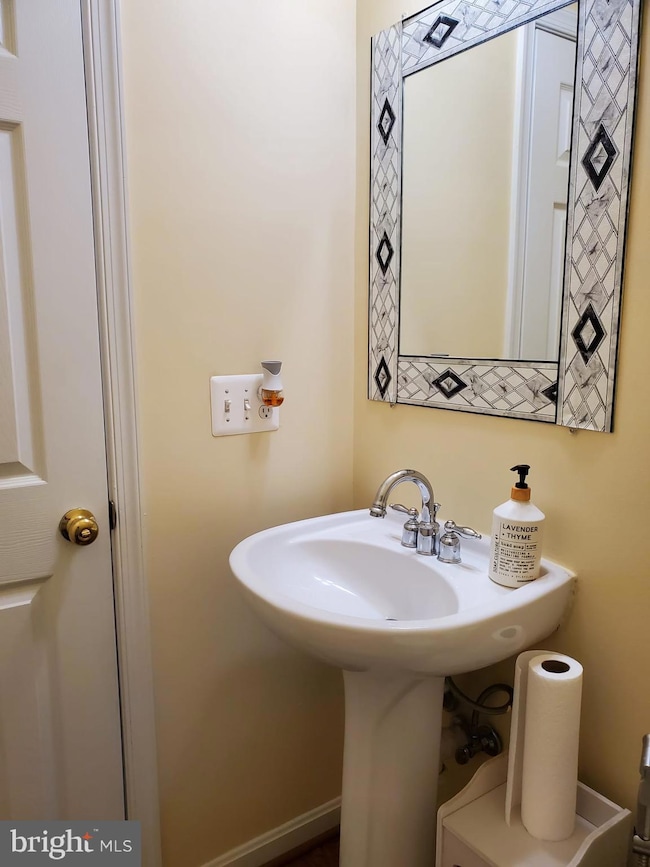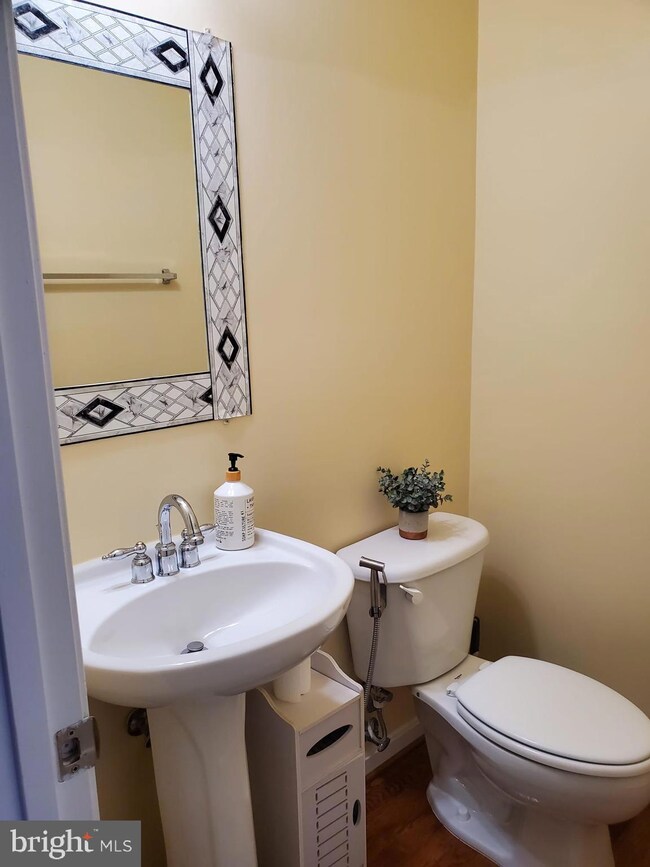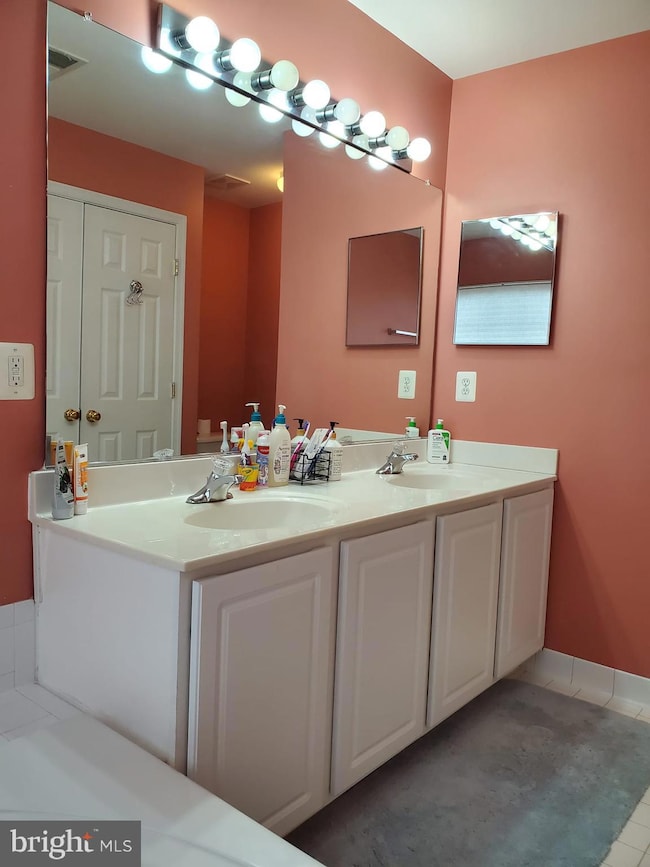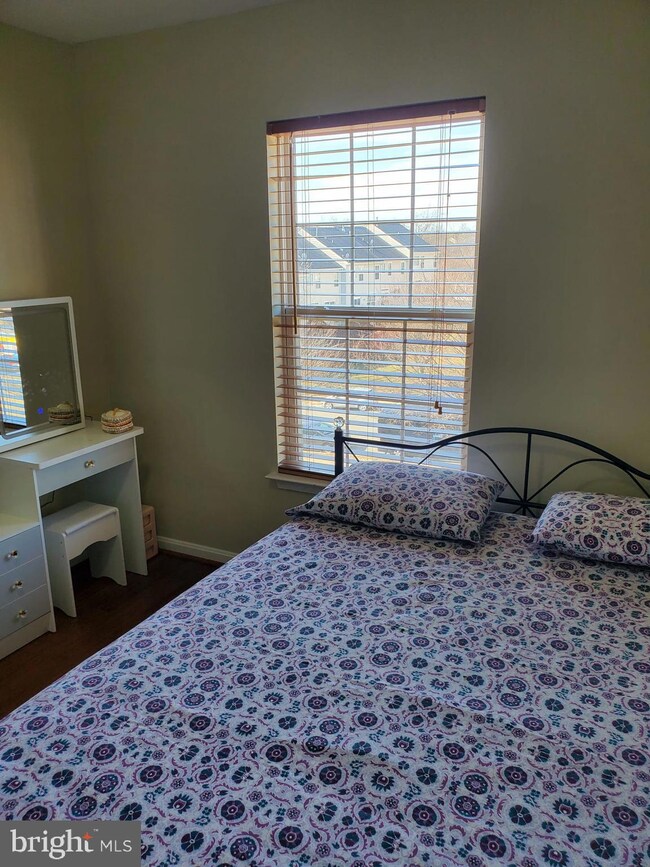
500 Twintree Terrace NE Leesburg, VA 20176
Highlights
- Deck
- Wood Flooring
- Community Pool
- Heritage High School Rated A
- Attic
- Tennis Courts
About This Home
As of April 2025Location! Location, corner lot! Beautiful MOVE-IN ready 3 bed/2. full and 2 half bath, one car garage townhouse in desirable community of Potomac Station. High ceilings, multiple side windows and an open floor plan create great natural light throughout this lovely home. The lower level has a huge family/recreation room with a cozy gas fireplace and powder bath. Kitchen features granite countertops, stainless steel Samsung appliances, hardwood floors and adjoins to a breakfast room/large living area. Great deck off kitchen opens to a wonderful view over the common area. Upper level features a spacious owner's suite with soaking tub and separate shower along with two other generous sized bedrooms and bath. Fresh paint in the house. INCREDIBLE location and just minutes away from Route 7 and 15 outlets, restaurants, schools, and shopping. Expected in the Market, Feb 28,2025 or 03/01/2025,
Updates are made on Hard wood floor: Nov (2020), Microwave, cooking range, dishware Nov; (2020), Fence, Jan: (2021), Roof, Jan: (2022), HVAC, May: (2023), Patio, Feb: (2024), Fridge, June: (2024), Washer/Dryer, July:(2024). Seller wants to rent back until June 13th 2025.
Townhouse Details
Home Type
- Townhome
Est. Annual Taxes
- $5,672
Year Built
- Built in 2004
Lot Details
- 1,398 Sq Ft Lot
- Split Rail Fence
- Property is in excellent condition
HOA Fees
- $81 Monthly HOA Fees
Parking
- 1 Car Attached Garage
- 1 Driveway Space
- Front Facing Garage
- On-Street Parking
Home Design
- Asphalt Roof
- Brick Front
- Concrete Perimeter Foundation
- Masonry
Interior Spaces
- Property has 3 Levels
- Ceiling Fan
- Gas Fireplace
- Combination Dining and Living Room
- Attic
Kitchen
- Breakfast Area or Nook
- Eat-In Kitchen
- Gas Oven or Range
- Self-Cleaning Oven
- Microwave
- Freezer
- Dishwasher
- Disposal
Flooring
- Wood
- Carpet
Bedrooms and Bathrooms
- 3 Main Level Bedrooms
- En-Suite Bathroom
- Bathtub with Shower
Laundry
- Dryer
- Washer
Finished Basement
- Front Basement Entry
- Laundry in Basement
- Basement with some natural light
Schools
- Frederick Douglass Elementary School
- Harper Park Middle School
- Heritage High School
Utilities
- Central Heating and Cooling System
- Vented Exhaust Fan
- High-Efficiency Water Heater
- Natural Gas Water Heater
- Municipal Trash
Additional Features
- Halls are 36 inches wide or more
- Deck
Listing and Financial Details
- Tax Lot 1398
- Assessor Parcel Number 148367419000
Community Details
Overview
- Association fees include pool(s), trash, common area maintenance, snow removal
- Potomac Station HOA
- Potomac Station Subdivision
- Property Manager
Amenities
- Common Area
Recreation
- Tennis Courts
- Community Basketball Court
- Community Playground
- Community Pool
Pet Policy
- No Pets Allowed
Map
Home Values in the Area
Average Home Value in this Area
Property History
| Date | Event | Price | Change | Sq Ft Price |
|---|---|---|---|---|
| 04/07/2025 04/07/25 | Sold | $627,000 | +2.8% | $221 / Sq Ft |
| 02/27/2025 02/27/25 | For Sale | $610,000 | 0.0% | $215 / Sq Ft |
| 02/21/2025 02/21/25 | Price Changed | $610,000 | +37.1% | $215 / Sq Ft |
| 09/30/2020 09/30/20 | Sold | $445,000 | +1.4% | $197 / Sq Ft |
| 08/22/2020 08/22/20 | Pending | -- | -- | -- |
| 08/20/2020 08/20/20 | Price Changed | $439,000 | -1.3% | $194 / Sq Ft |
| 08/11/2020 08/11/20 | For Sale | $445,000 | 0.0% | $197 / Sq Ft |
| 10/01/2017 10/01/17 | Rented | $2,000 | -9.1% | -- |
| 09/25/2017 09/25/17 | Under Contract | -- | -- | -- |
| 08/04/2017 08/04/17 | For Rent | $2,200 | -- | -- |
Tax History
| Year | Tax Paid | Tax Assessment Tax Assessment Total Assessment is a certain percentage of the fair market value that is determined by local assessors to be the total taxable value of land and additions on the property. | Land | Improvement |
|---|---|---|---|---|
| 2024 | $4,707 | $544,160 | $163,500 | $380,660 |
| 2023 | $4,463 | $510,050 | $163,500 | $346,550 |
| 2022 | $4,228 | $475,010 | $128,500 | $346,510 |
| 2021 | $4,316 | $440,390 | $123,500 | $316,890 |
| 2020 | $4,203 | $406,100 | $123,500 | $282,600 |
| 2019 | $4,074 | $389,850 | $123,500 | $266,350 |
| 2018 | $4,033 | $371,750 | $123,500 | $248,250 |
| 2017 | $4,056 | $360,520 | $123,500 | $237,020 |
| 2016 | $4,075 | $355,910 | $0 | $0 |
| 2015 | $649 | $230,870 | $0 | $230,870 |
| 2014 | $631 | $251,080 | $0 | $251,080 |
Mortgage History
| Date | Status | Loan Amount | Loan Type |
|---|---|---|---|
| Open | $564,300 | New Conventional | |
| Previous Owner | $356,000 | New Conventional | |
| Previous Owner | $315,000 | New Conventional | |
| Previous Owner | $245,000 | New Conventional |
Deed History
| Date | Type | Sale Price | Title Company |
|---|---|---|---|
| Warranty Deed | $627,000 | First American Title Insurance | |
| Warranty Deed | $445,000 | Old American Title & Escrow | |
| Deed | $395,000 | -- | |
| Deed | $306,320 | -- |
Similar Homes in Leesburg, VA
Source: Bright MLS
MLS Number: VALO2089176
APN: 148-36-7419
- 522 Legrace Terrace NE
- 711 Sawback Square NE
- 711 Sawback Square NE
- 750 Mount Airy Terrace NE Unit 206
- 700 Mount Airy Terrace NE Unit 403
- 700 Mount Airy Terrace NE Unit 104
- 750 Mount Airy Terrace NE Unit 403
- 750 Mount Airy Terrace NE Unit 305
- 750 Mount Airy Terrace NE Unit 104
- 750 Mount Airy Terrace NE Unit 303
- 750 Mount Airy Terrace NE Unit 101
- 700 Mount Airy Terrace NE Unit 302
- 700 Mount Airy Terrace NE Unit 306
- 750 Mount Airy Terrace NE Unit 306
- 525 Sparkleberry Terrace NE
- 901 Sawback Square NE
- 905 Sawback Square NE
- 909 Sawback Square NE
- 1010 Galena Terrace NE
- 18522 Sierra Springs Square

