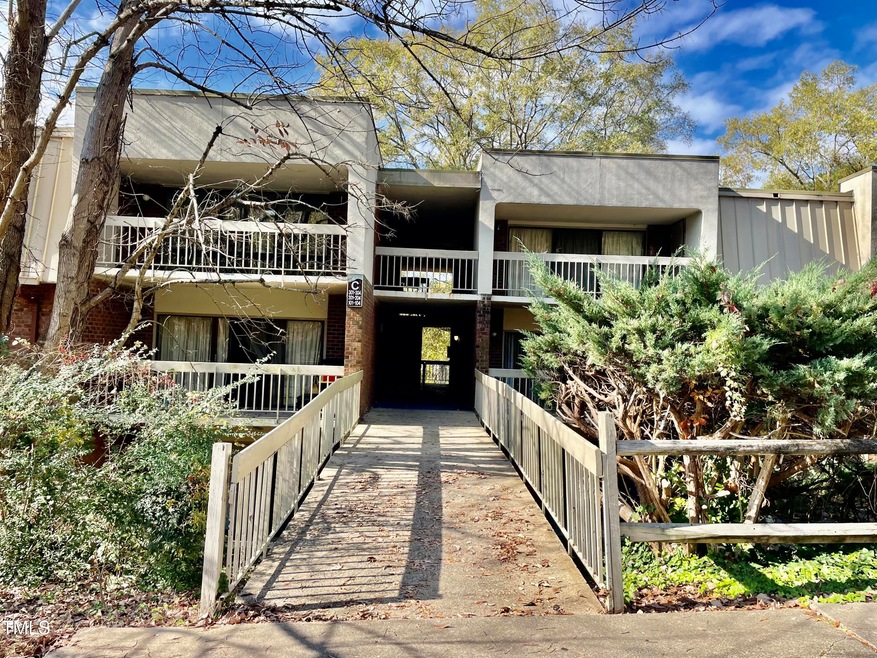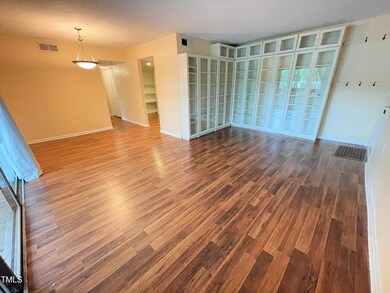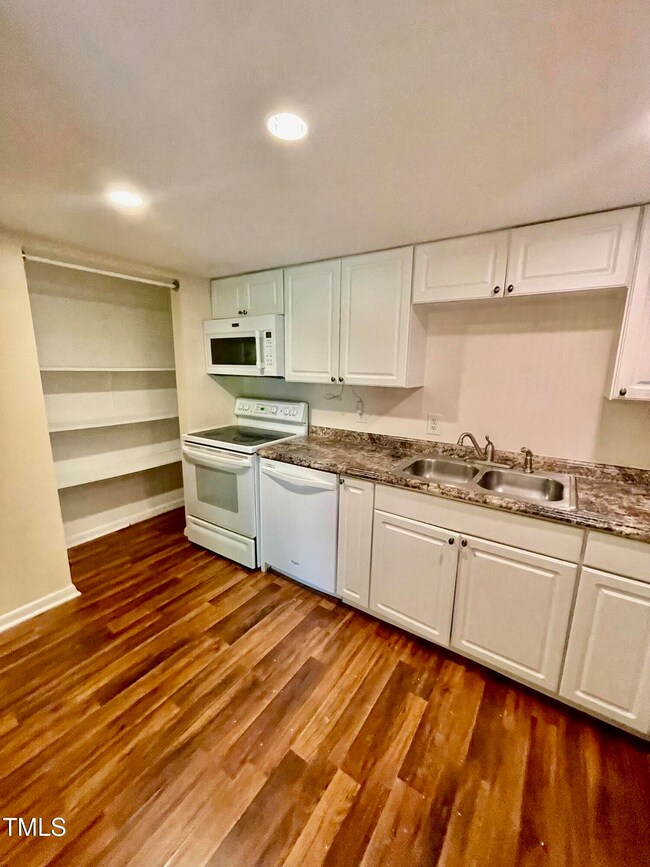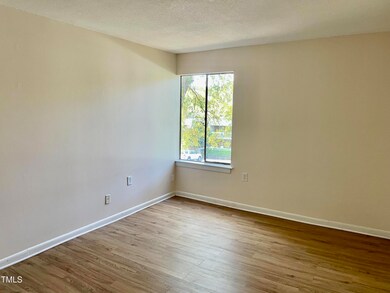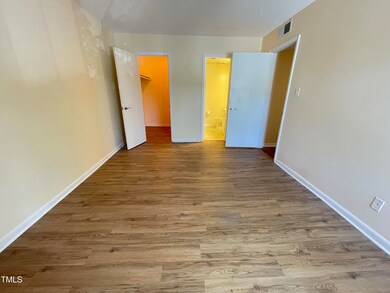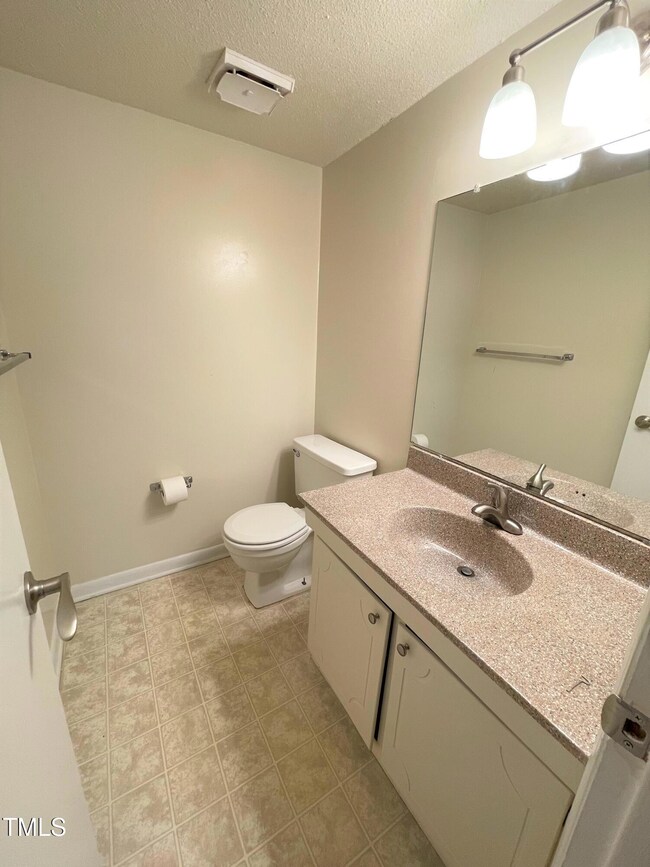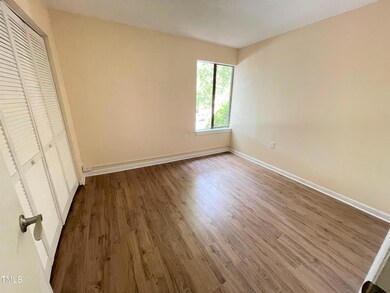
500 Umstead Dr Unit 203C Chapel Hill, NC 27516
Highlights
- Outdoor Pool
- Traditional Architecture
- Patio
- Seawell Elementary School Rated A+
- Brick Veneer
- Living Room
About This Home
As of February 2025This beautiful unit includes 2 bedrooms and 1.5 bathrooms. The open floor plan features a spacious living and dining area, highlighted by stylish built-in shelving in the living room, perfect for showcasing decor and providing extra storage. You can enjoy access to a large covered patio through sliding doors, offering a lovely view of the neighborhood. The kitchen is fully equipped with modern appliances, ample cabinet and counter space, and a generously sized pantry. There's plenty of natural light throughout, along with central air conditioning and heating. A hallway leads from the living area to two roomy bedrooms, a full bathroom, and additional storage closets. The larger primary bedroom includes its own half bath and a spacious walk-in closet. This unit also offers two dedicated end-to-end parking spaces. Residents have the convenience of a nearby swimming pool and access to a laundry facility on-site. For outdoor enthusiasts, nearby attractions such as Umstead Park and Bolin Creek Trail are just a short distance away. In addition to the monthly HOA dues, there is a temporary monthly special assessment of $138.50 for the roof replacement. This assessment began in February 2024 and will continue for a total of 18 months.
Property Details
Home Type
- Condominium
Est. Annual Taxes
- $1,720
Year Built
- Built in 1972
HOA Fees
- $237 Monthly HOA Fees
Home Design
- Traditional Architecture
- Brick Veneer
- Slab Foundation
- Shingle Roof
- Masonite
- Stucco
Interior Spaces
- 885 Sq Ft Home
- 1-Story Property
- Living Room
- Dining Room
Kitchen
- Electric Oven
- Dishwasher
Flooring
- Laminate
- Tile
- Vinyl
Bedrooms and Bathrooms
- 2 Bedrooms
- Primary bathroom on main floor
Parking
- 2 Parking Spaces
- Assigned Parking
Outdoor Features
- Outdoor Pool
- Patio
Schools
- Seawell Elementary School
- Smith Middle School
- Chapel Hill High School
Utilities
- Central Air
- Heating Available
- Electric Water Heater
- Private Sewer
Listing and Financial Details
- Assessor Parcel Number 9789014199.047
Community Details
Overview
- Association fees include ground maintenance
- Bolinwood Owners Association, Phone Number (888) 565-1226
- Bolinwood Condominiums Subdivision
Recreation
- Community Pool
Map
Home Values in the Area
Average Home Value in this Area
Property History
| Date | Event | Price | Change | Sq Ft Price |
|---|---|---|---|---|
| 02/26/2025 02/26/25 | Sold | $176,000 | -3.8% | $199 / Sq Ft |
| 02/08/2025 02/08/25 | Pending | -- | -- | -- |
| 02/05/2025 02/05/25 | Price Changed | $183,000 | -3.4% | $207 / Sq Ft |
| 11/28/2024 11/28/24 | Price Changed | $189,500 | -2.6% | $214 / Sq Ft |
| 11/02/2024 11/02/24 | For Sale | $194,500 | -- | $220 / Sq Ft |
Tax History
| Year | Tax Paid | Tax Assessment Tax Assessment Total Assessment is a certain percentage of the fair market value that is determined by local assessors to be the total taxable value of land and additions on the property. | Land | Improvement |
|---|---|---|---|---|
| 2024 | $1,720 | $92,500 | $0 | $92,500 |
| 2023 | $1,680 | $92,500 | $0 | $92,500 |
| 2022 | $1,616 | $92,500 | $0 | $92,500 |
| 2021 | $1,597 | $92,500 | $0 | $92,500 |
| 2020 | $1,255 | $65,700 | $0 | $65,700 |
| 2018 | $0 | $65,700 | $0 | $65,700 |
| 2017 | $1,336 | $65,700 | $0 | $65,700 |
| 2016 | $1,336 | $73,867 | $24,356 | $49,511 |
| 2015 | $1,336 | $73,867 | $24,356 | $49,511 |
| 2014 | $1,278 | $73,867 | $24,356 | $49,511 |
Deed History
| Date | Type | Sale Price | Title Company |
|---|---|---|---|
| Warranty Deed | $176,000 | None Listed On Document | |
| Warranty Deed | $145,000 | Bagwell Holt Smith Pa | |
| Warranty Deed | -- | None Available | |
| Warranty Deed | $60,000 | None Available |
Similar Homes in Chapel Hill, NC
Source: Doorify MLS
MLS Number: 10061497
APN: 9789014199.047
- 500 Umstead Dr Unit 208d
- 198 Ridge Trail
- 212 Columbia Place W
- 220 Barclay Rd
- 221 Ironwoods Dr
- 107 Hillcrest Ave Unit C and D
- 216 Greene St Unit A
- 130 E Longview St Unit K
- Lot23 Ironwoods Dr
- 108 Ironwoods Dr
- 107 Hillview St
- 104 Manchester Place
- 123 Barclay Rd
- 704 Martin Luther King jr Blvd Unit D12
- 109 Stephens St
- 708 Martin Luther King jr Blvd Unit E2
- 4 Bolin Heights
- 106 Williams St Unit 106, 106 A, 106 B
- 106 Williams St
- 710 M L K Jr Blvd Unit F4
